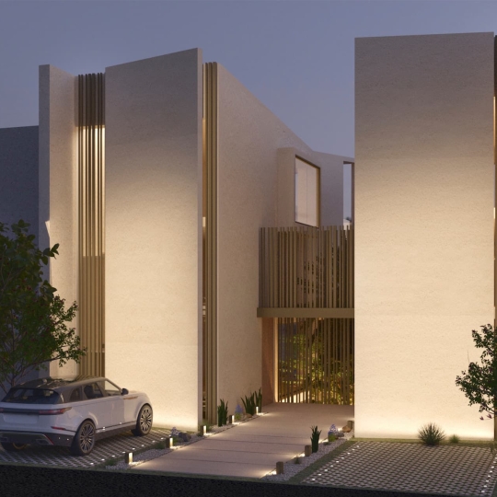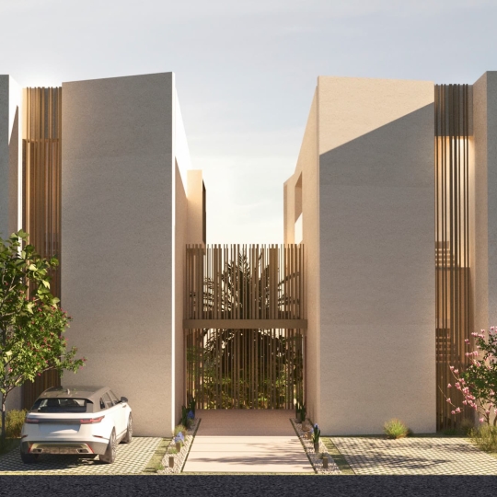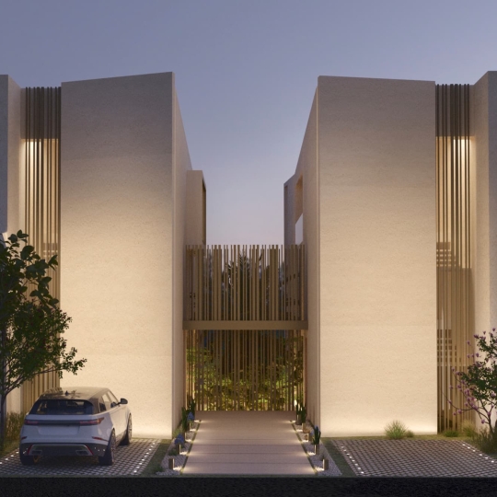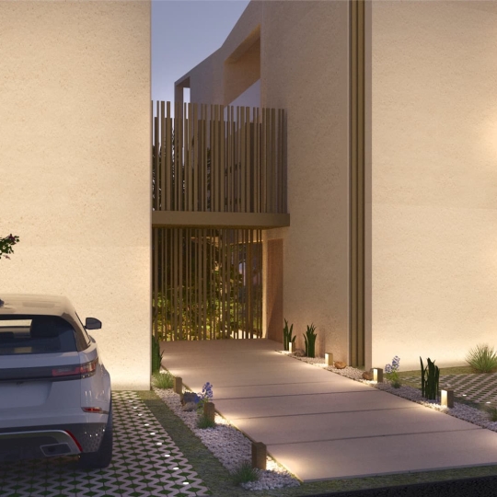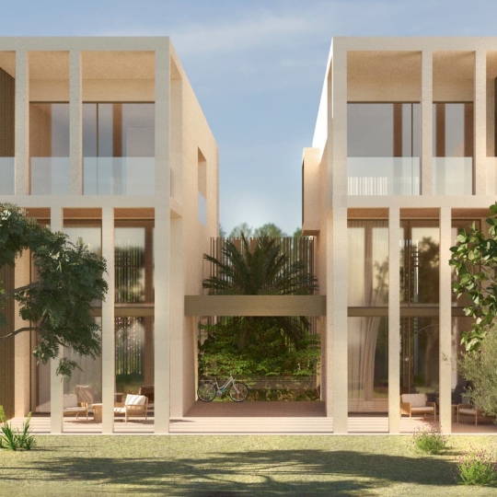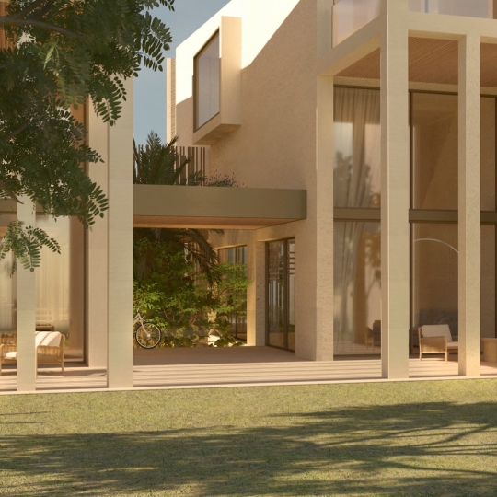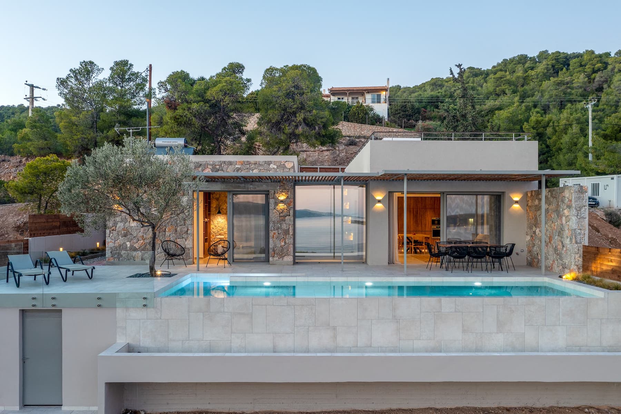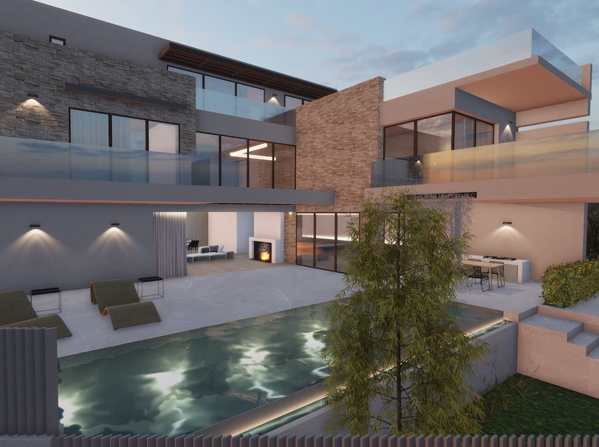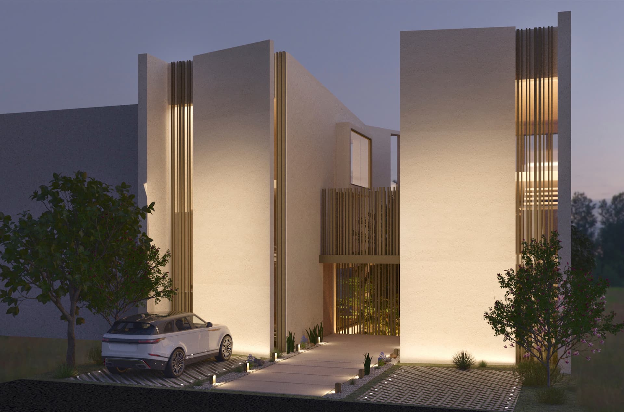
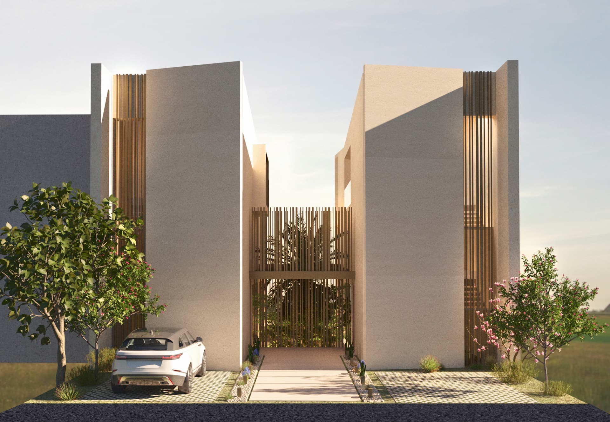
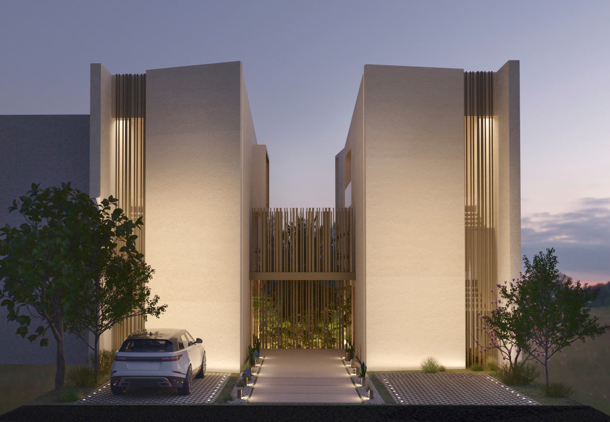
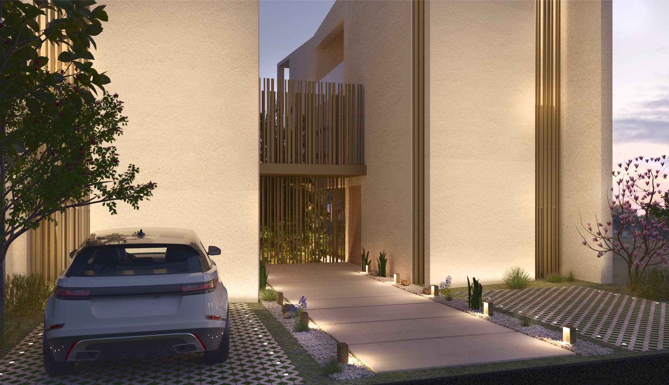
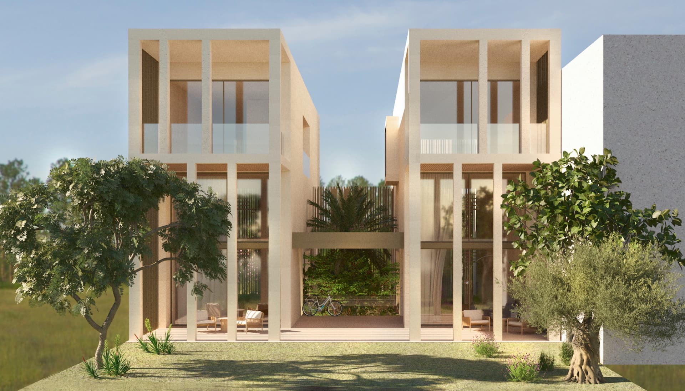
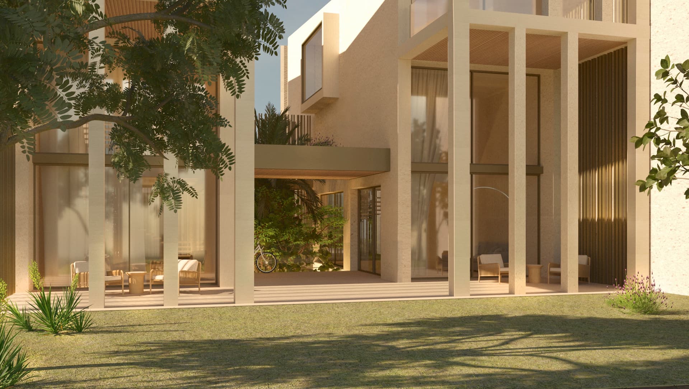
This project is about the construction of two independent luxury two-story residences of 293 sq.m. each, with basement, mezzanine and attic, of contemporary architecture and modern aesthetics on a plot of 441 sq.m in Vari. Stokas D&C’s priority during construction was to convey the design spirit by creating a building that would harmonize with the natural character of the area through the right choices of materials and textures.
A challenge in this particular plot was the difficulty of movement within it during the works as the two buildings touch the boundaries of the plot and the space between them is covered by the atrium interrupting the through opening of the entrance with the back yard. Also challenging was the construction of the quite high vertical architectural elements on the facades where hidden supports had to be used to achieve the final result.
The two residences have similar functional layout. On the ground floor level there are the common areas with the living rooms and kitchens, while an office space with its own WC is located on the mezzanine with visual contact with the living room. The upper level is occupied by more private areas such as the bedrooms with their bathrooms. The basement level consists of a single space for activities, a bathroom, engine rooms and storages.
The landscape has been done in such a way as to give a sense of continuity with the living area, while facing the back side of the plot offering privacy. The choice of white colors combined with wood formed the main palette, giving a sense of coherence and offering a warm family environment.
















