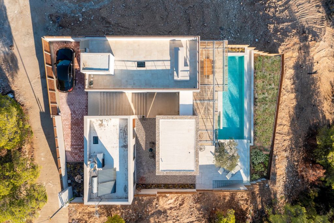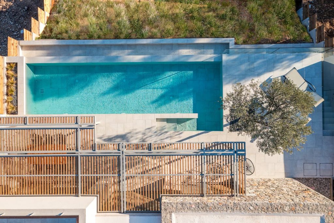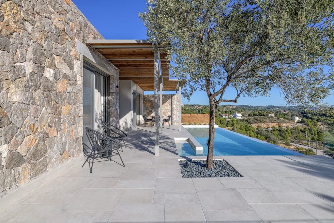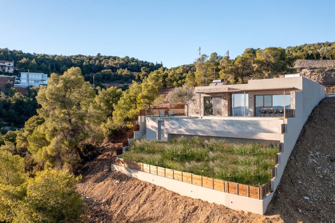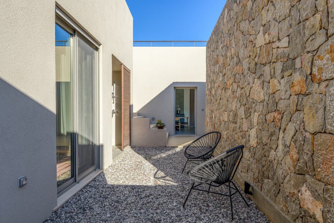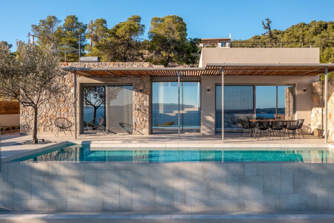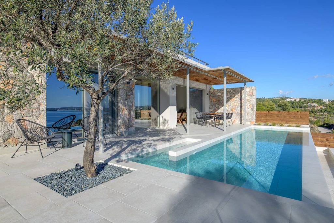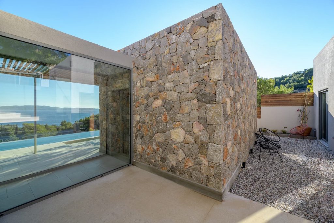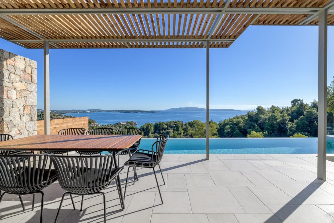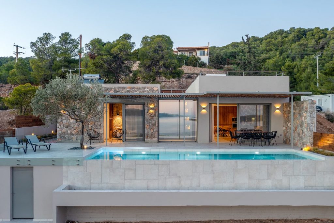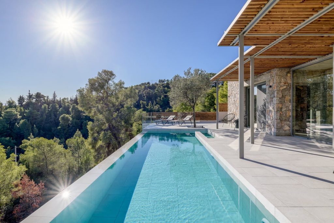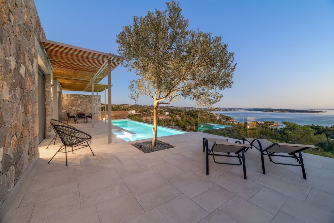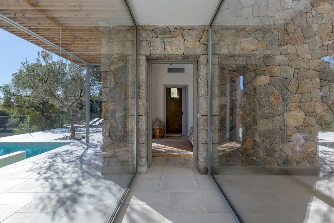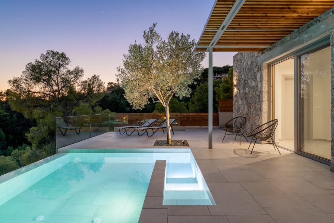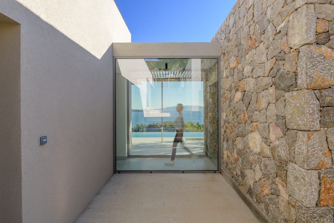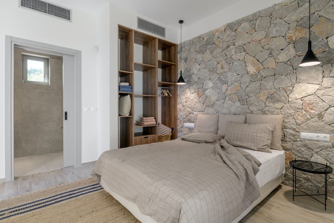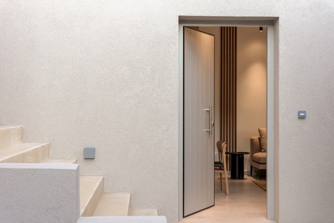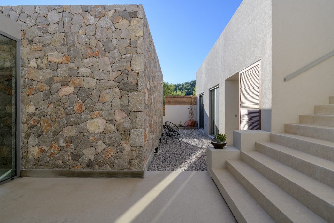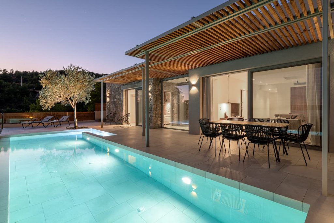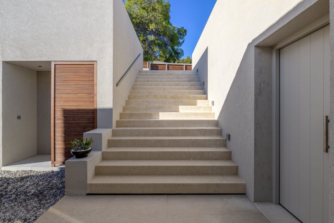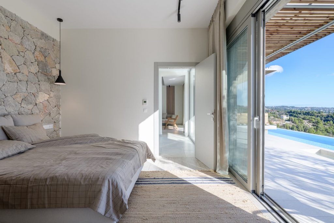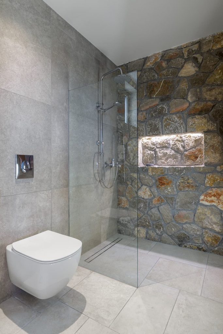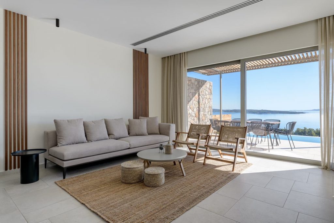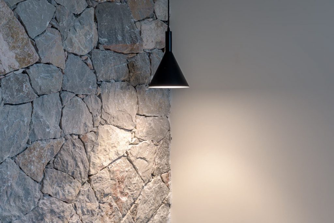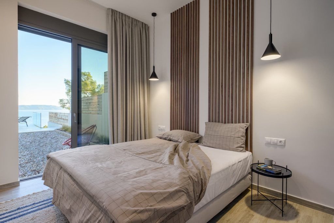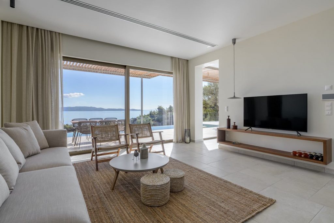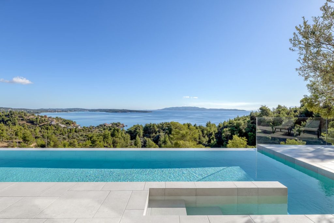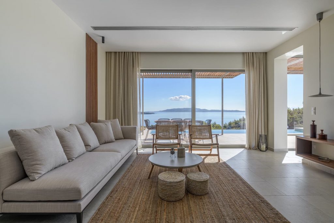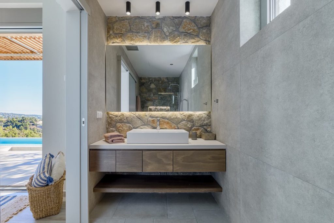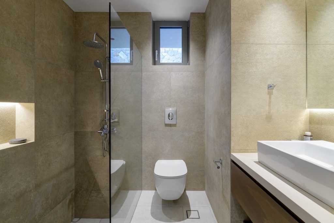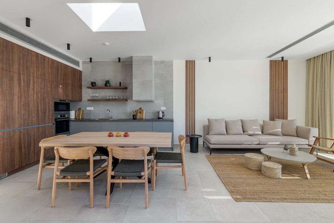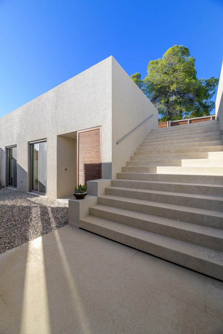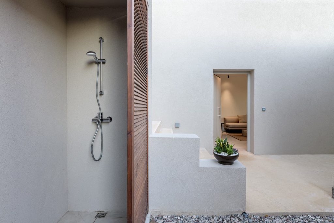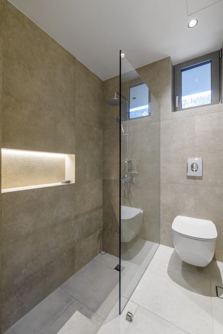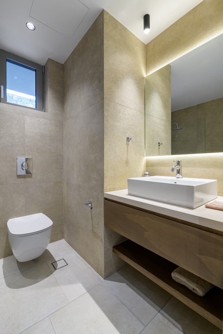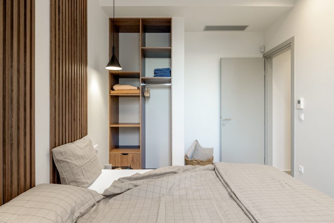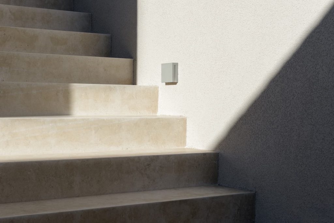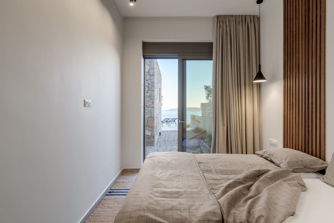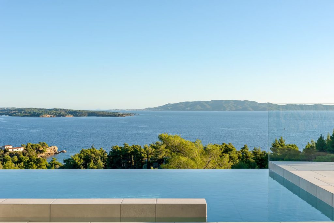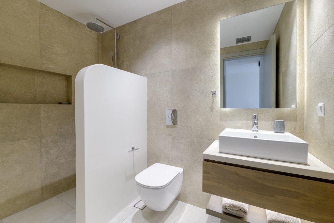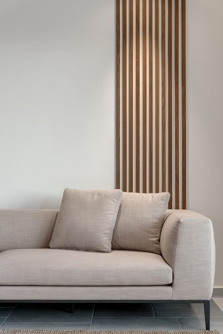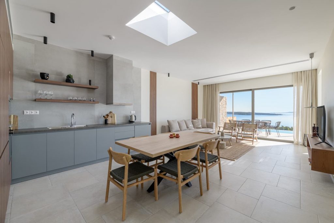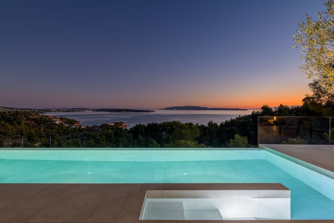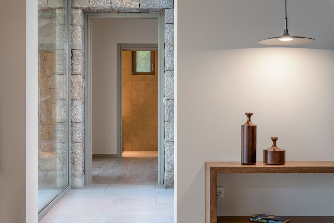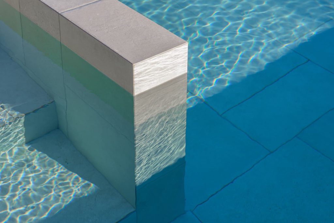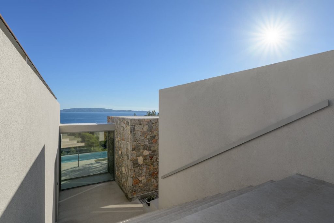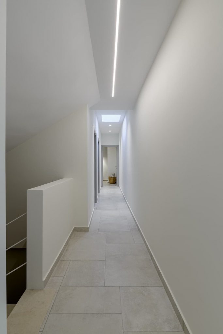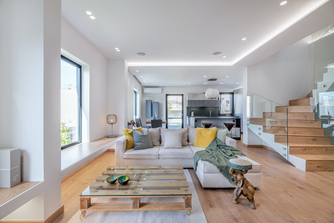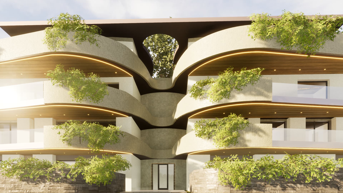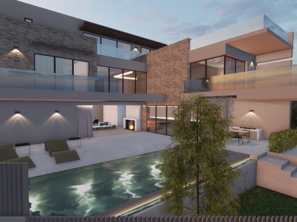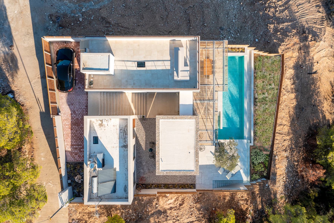
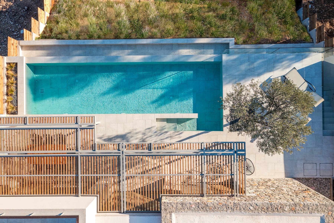
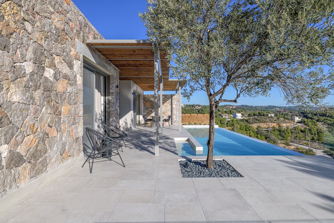
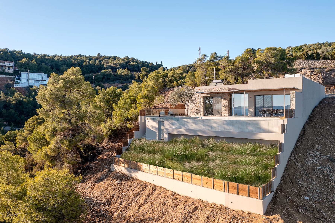
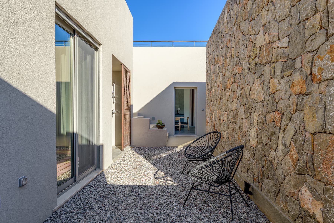
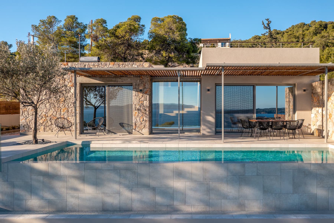
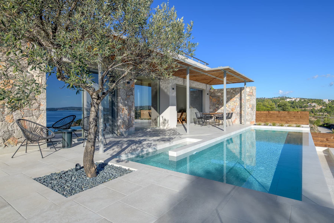
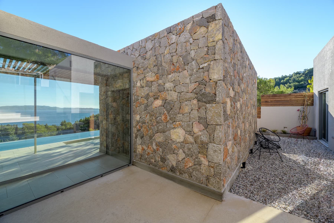
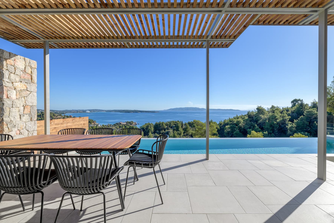
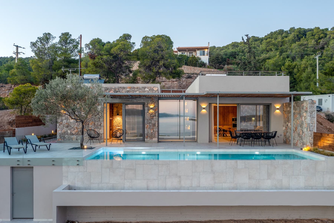
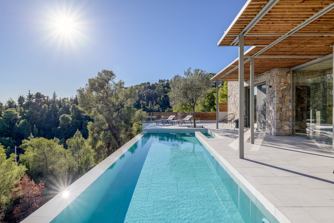
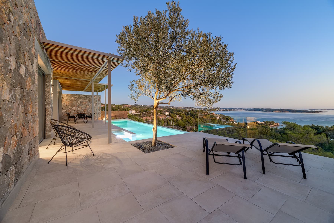
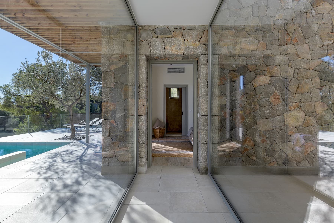
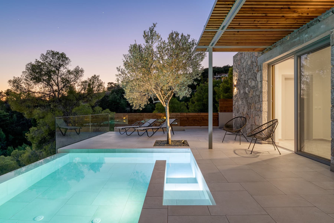
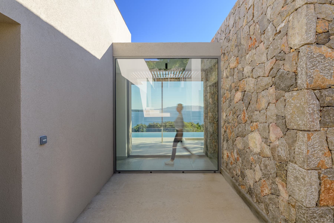
This project is a visualisation of Architectural Design and Construction Study of a luxurious one-storey residence in Porto Heli. In the sloping plot of 430 sq.m., the residence, with total area of 143 sq.m., has been designed in such a way as to offer a suitable orientation to the living areas as well as visual escapes to the sea and the island of Spetses. The surrounding area provides green and covered living areas, BBQ as well as an infinity pool located in a prominent and parallel to the view position.
The strong slope of the plot was included in the design by placing a part of the building under the surface of the ground and consequently contributing to the architectural result and its energy footprint. The long staircase leads the user from the street level to the ground floor level of the residence offering an uninterrupted view of the Argolic gulf. The residence as a result of its location, is divided in three separate volumes-sections. The first volume consists the kitchen and the living room, the second the main bedroom with the en-suite bathroom and the third is occupied by the undercut section with the other three bedrooms of the residence and their bathroom. This structure of the uses, offers different aspects and qualities of the cottage to the user which are gradually revealed to him as he wanders in it.
Stokas Inc. fulfilled the architectural design and construction of a complex and highly aesthetic building, combining modern materials such as glass and metal roof elements with traditional touches such as stone cladding and wood, always guided by the correct use of the textures and colours. The subsoil plays a major role in the color palette as apart from the free green spaces that are scattered in the vacant lot, the roof of the undercut gives the feeling that the boundaries between the green and the build up area of the residence are vague.















