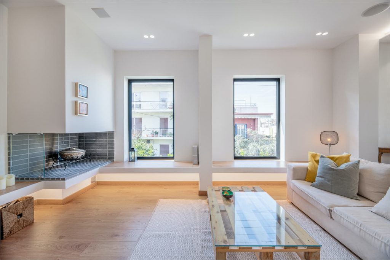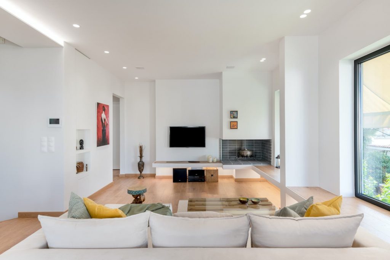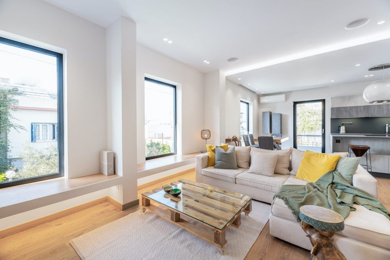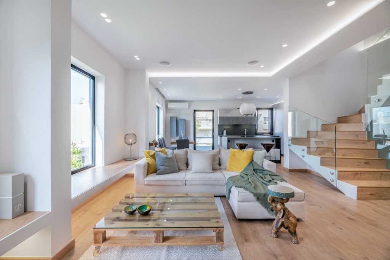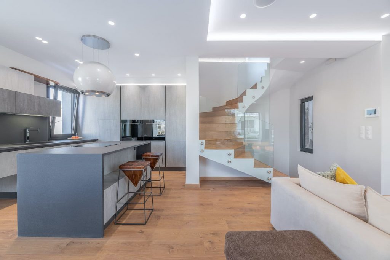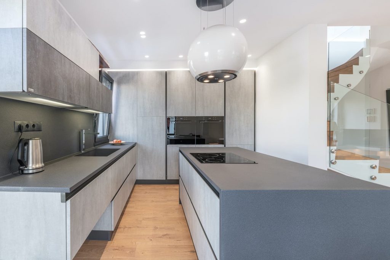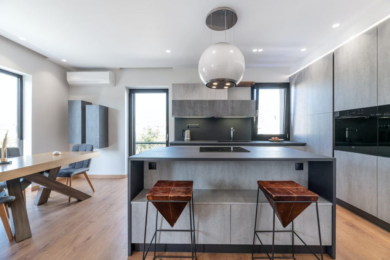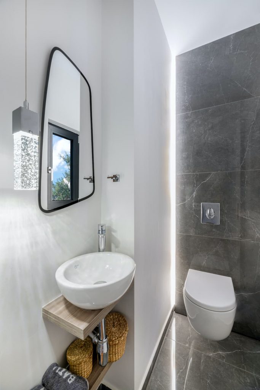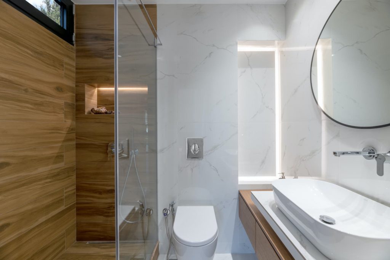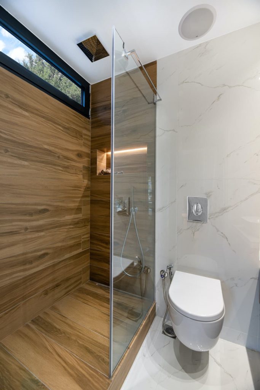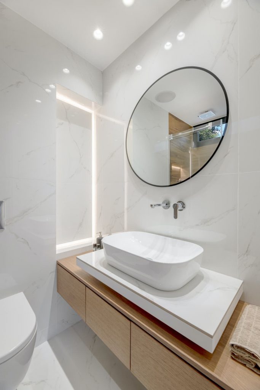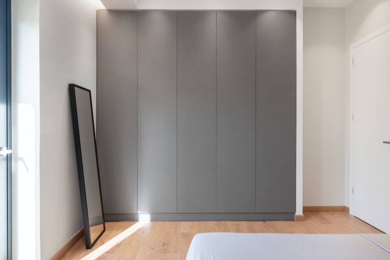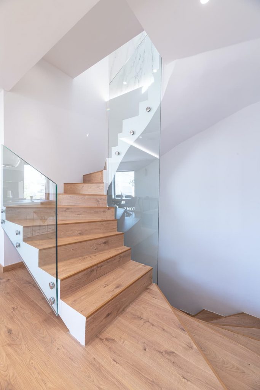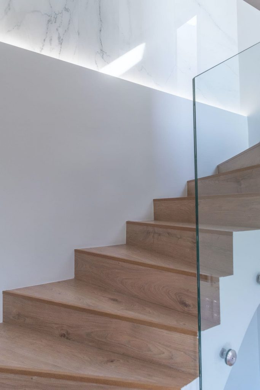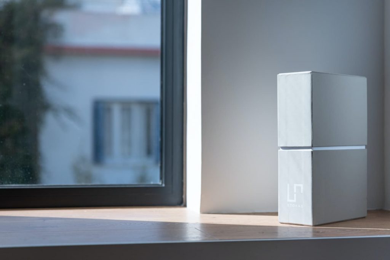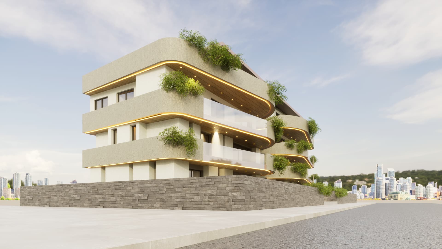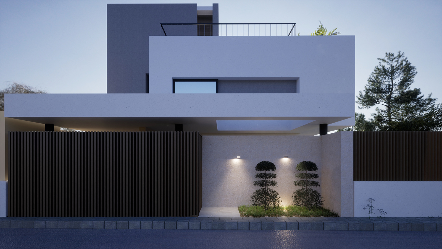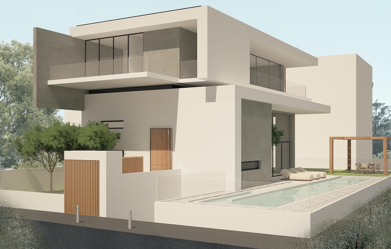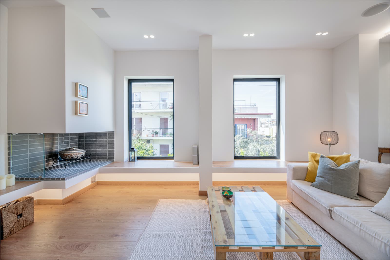
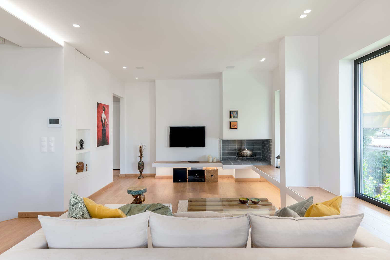
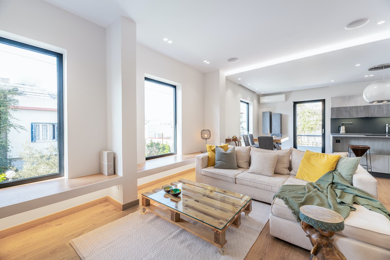
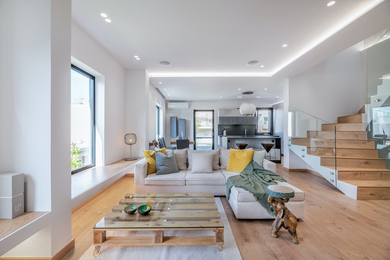
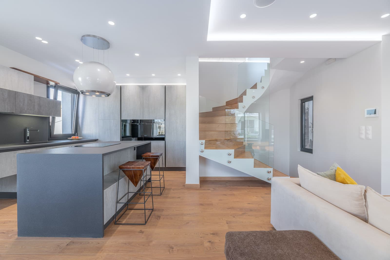
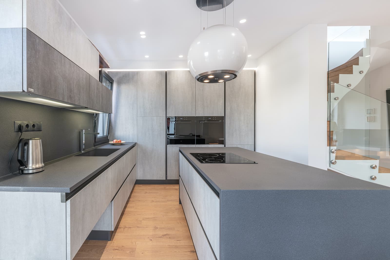
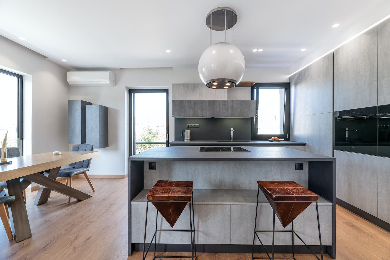
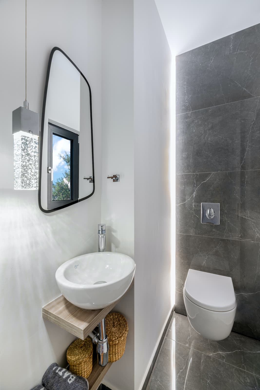
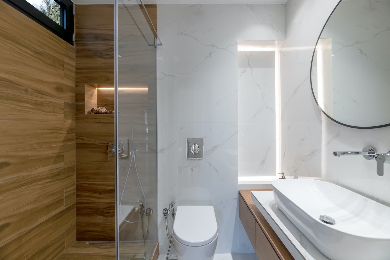
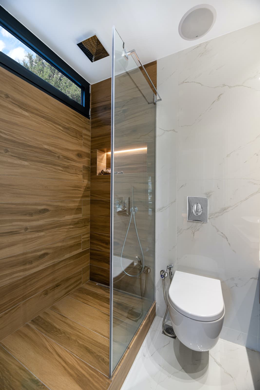
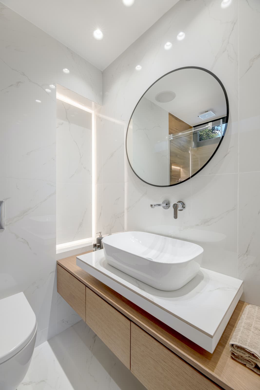
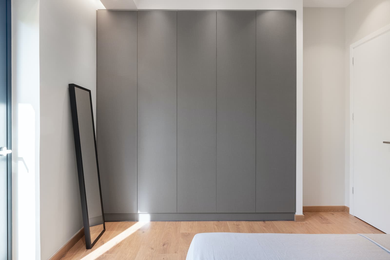
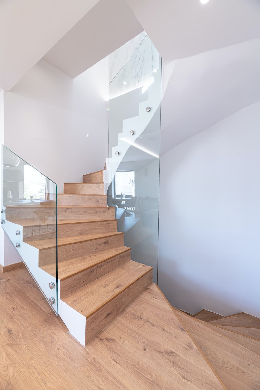
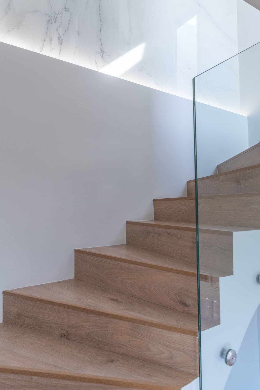
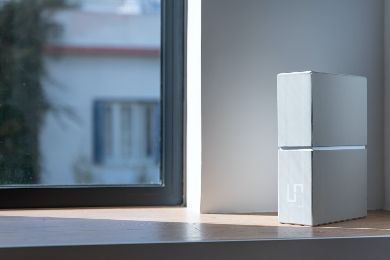
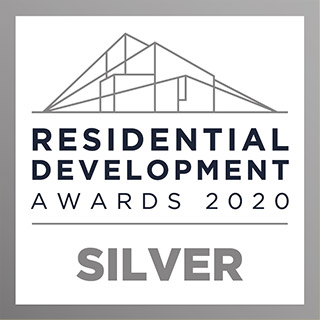
Stokas Inc. took over the design and complete reconstruction of a corner plot maisonette in Ymittos area, Athens.
The apartment was built in ‘58, so its interior design, following the requirements of that time, was shaped by the use of corridors that surrounded the main spaces, but at the same time made these spaces look smaller. The high double-leaf windows, however, as well as the large internal height were among the interesting features of the construction
In the course of design, the Architectural proposal went through various stages as the age of the construction did not allow intensive interventions. The inability to support the existing infrastructure led to the application of specialized techniques during construction.
The main idea was to create a free space inside this enclosure defined by the existing shell, with main concern this space unification to produce a warm and family environment.
The hanging benches around the living room play a leading role in this effort with the fireplace as the main point of attraction. This layout offers multiple options for customizing the furniture in the space and gives a sense of unification, based on the needs of the owners.
The Scandinavian style in the main areas of the apartment with the high windows, the intense brown color on the wooden floors and the staircase as well as the soft white and light gray tones on the walls and the gray stone texture of the kitchen offer the user a feeling of relaxation and warmth. The same color and material palettes were also maintained in the bedrooms of the apartment.
Materials of natural origin were used in the two bathrooms with the combination of different shades of marble and wood contributing to the overall atmosphere of the residence.













