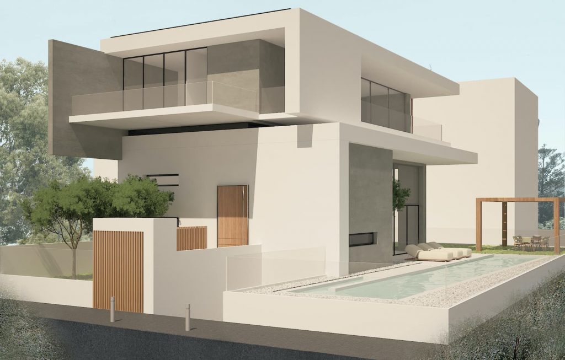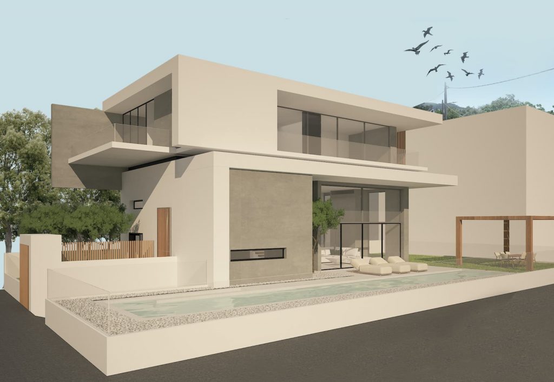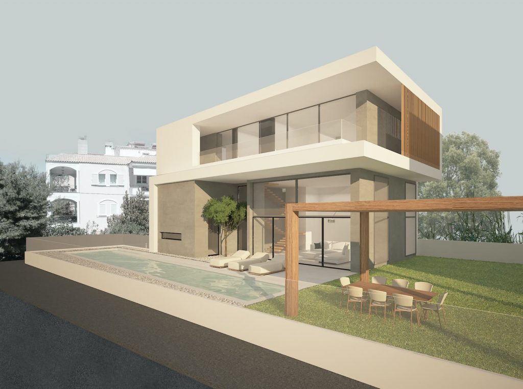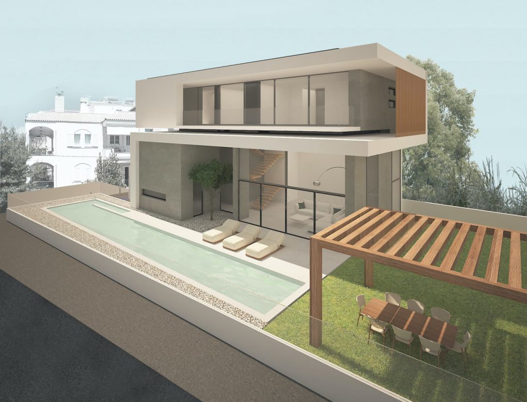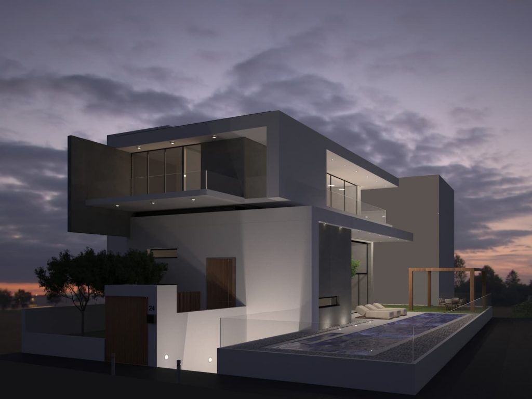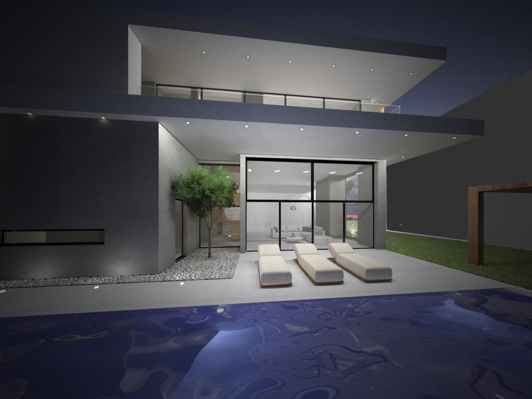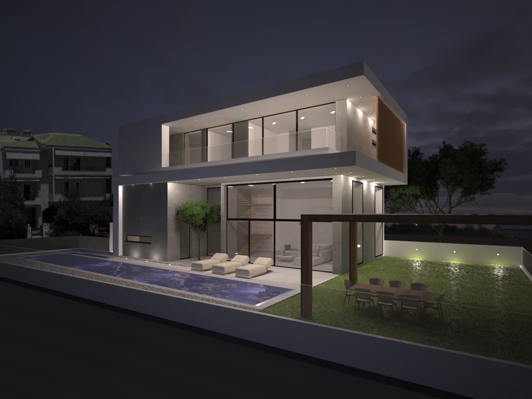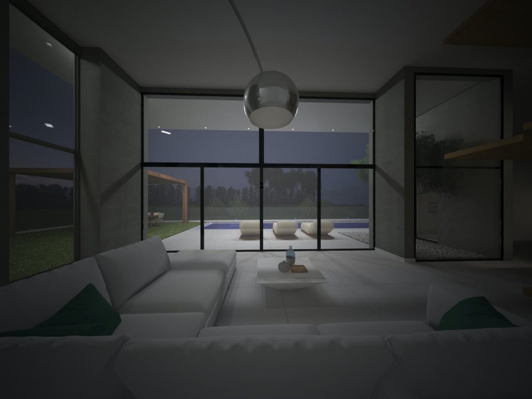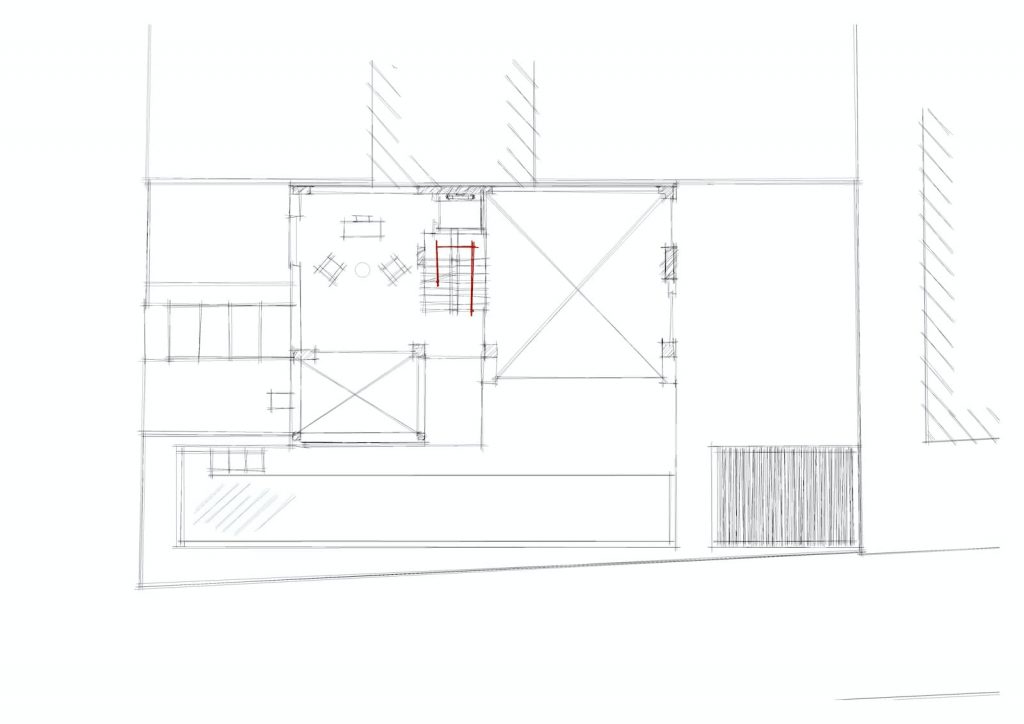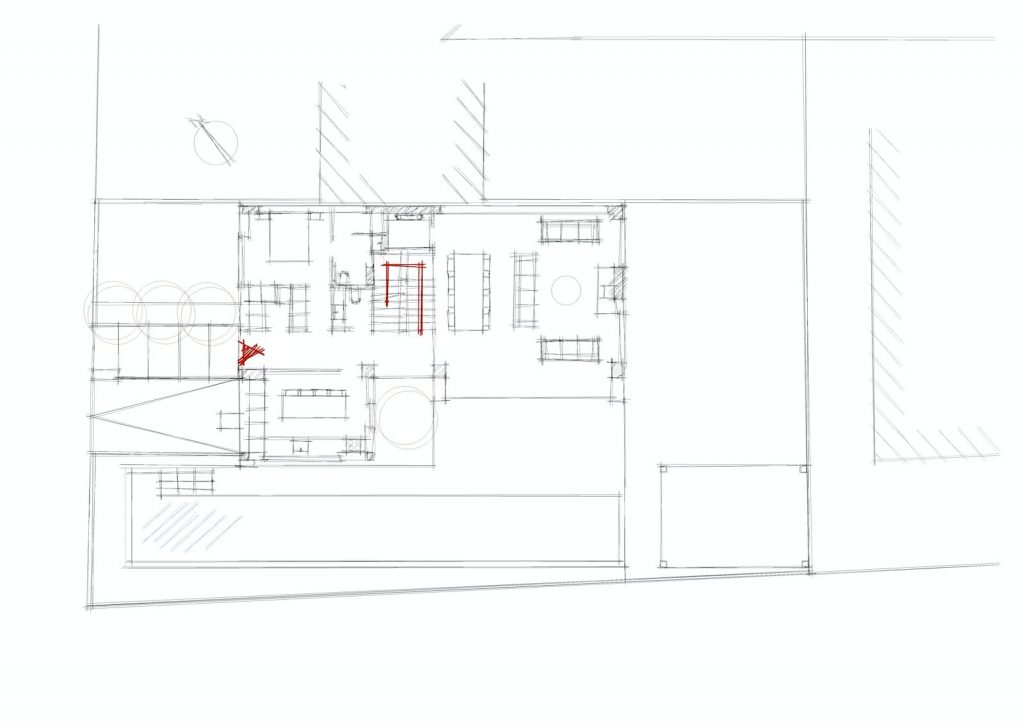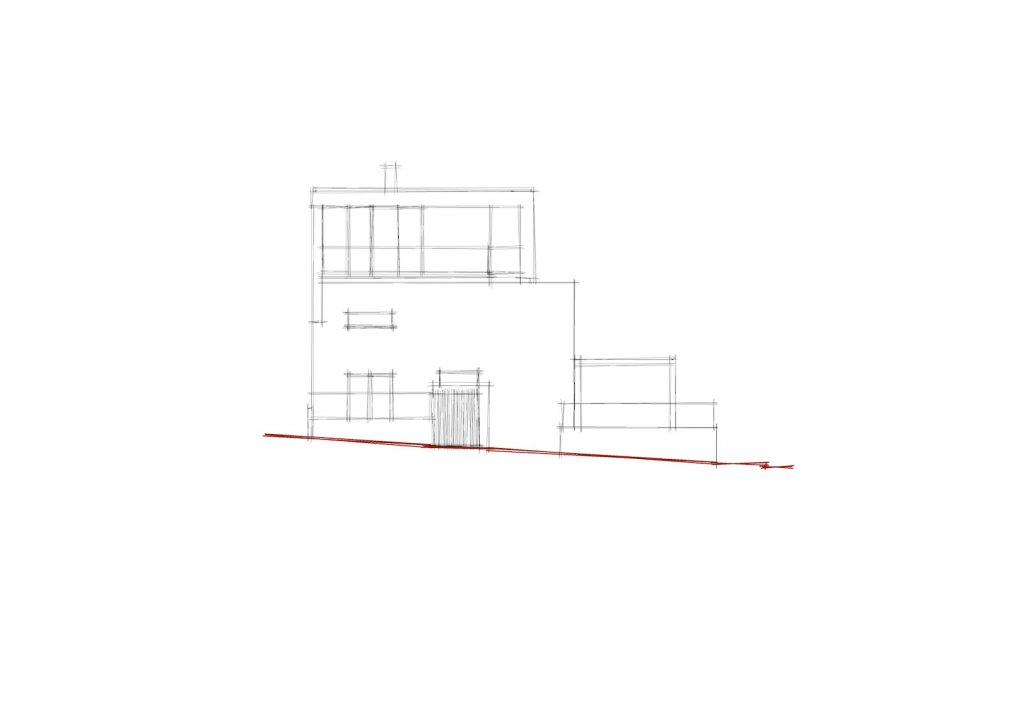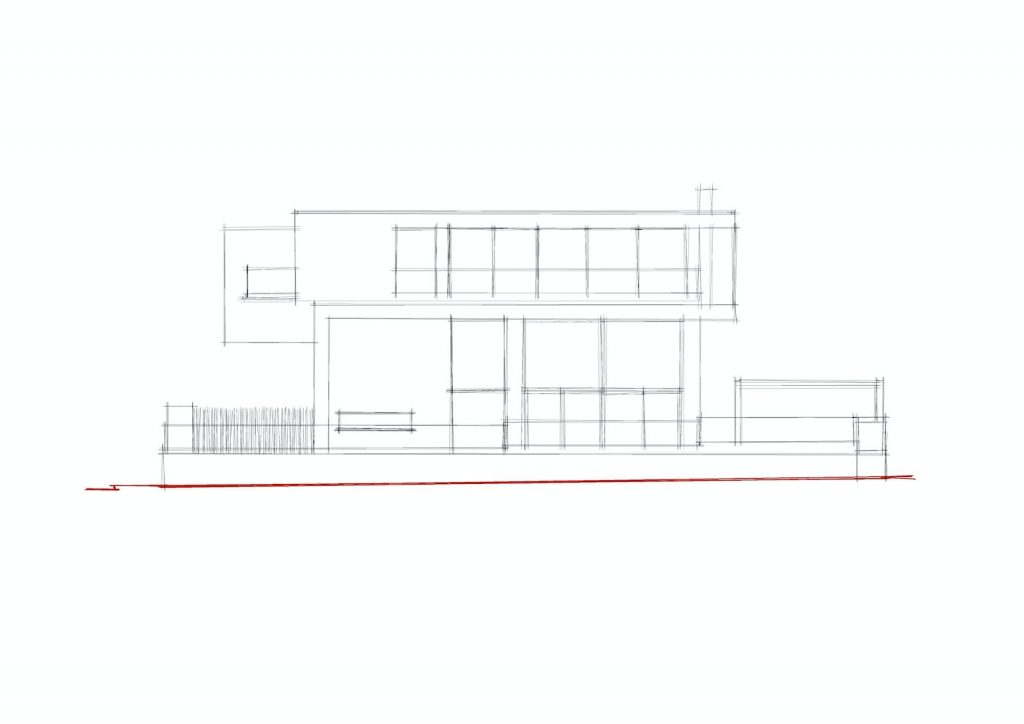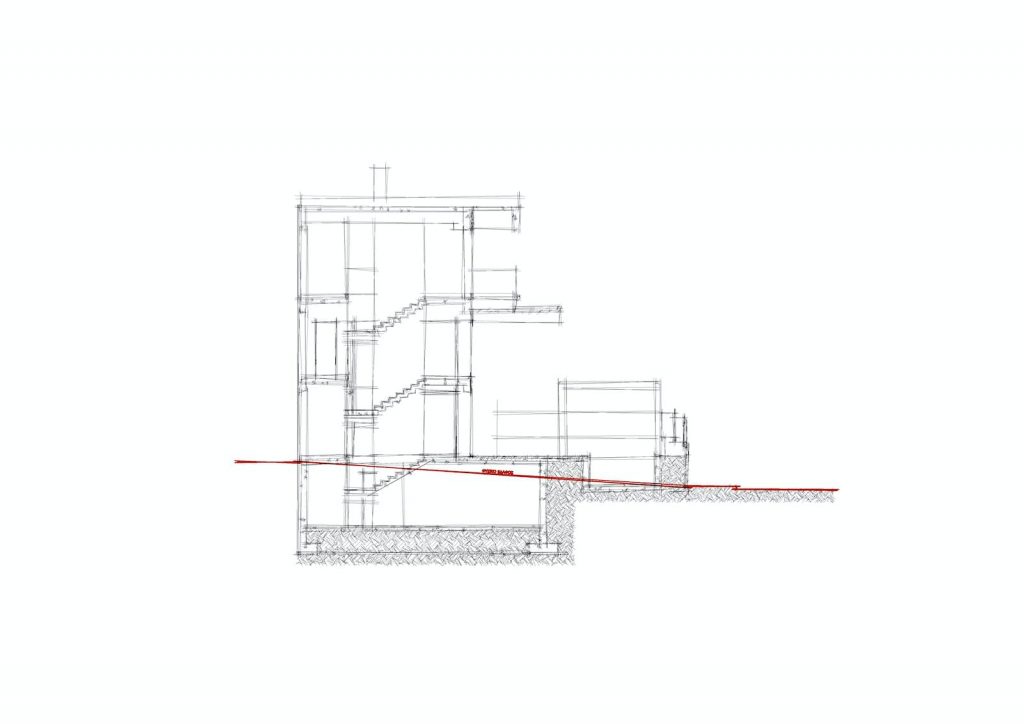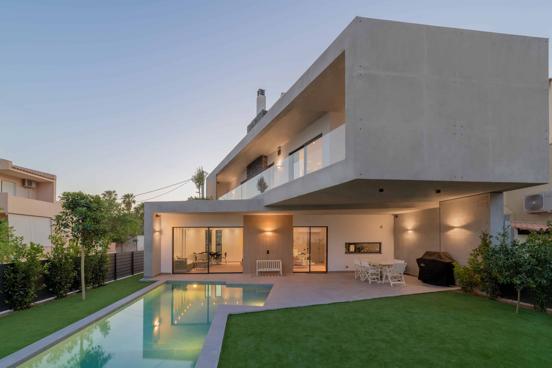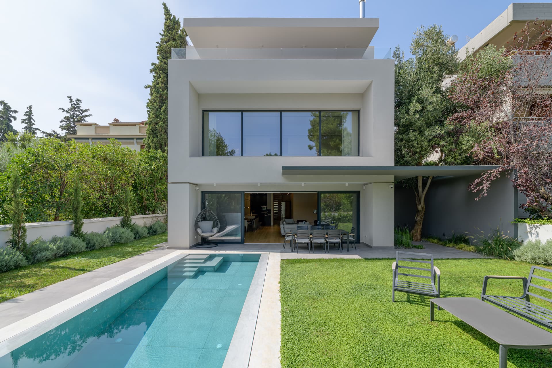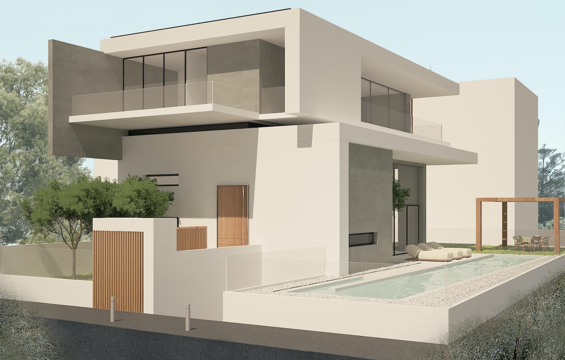
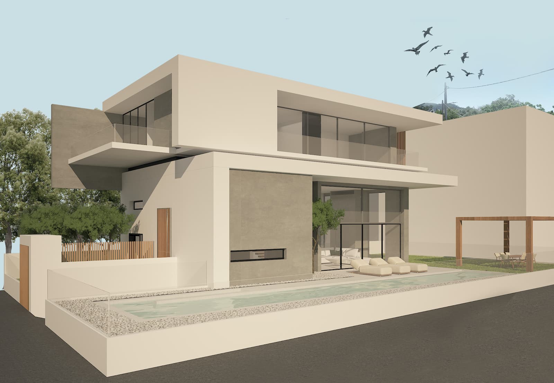
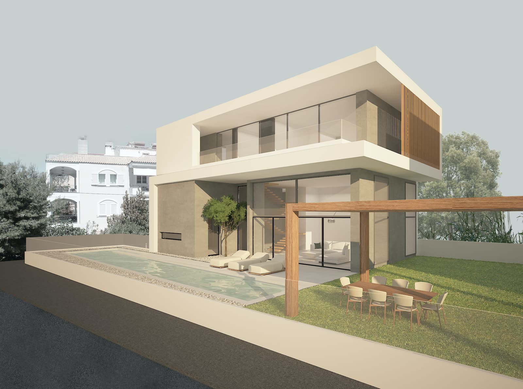
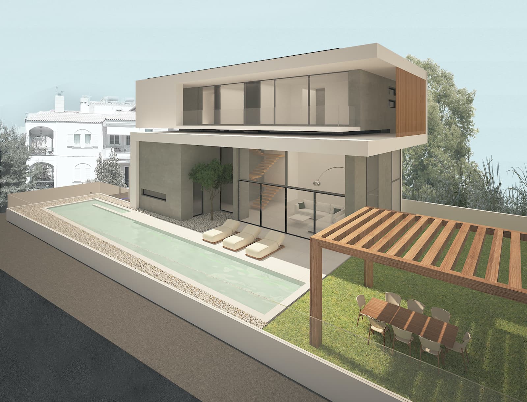
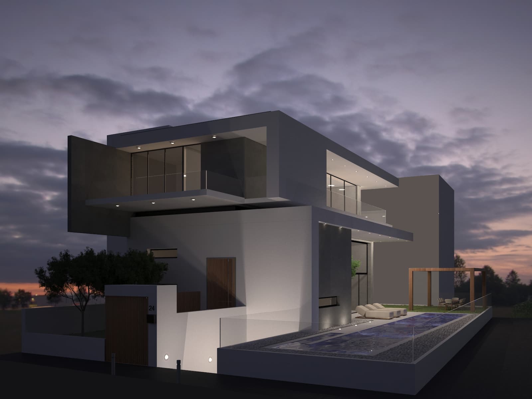
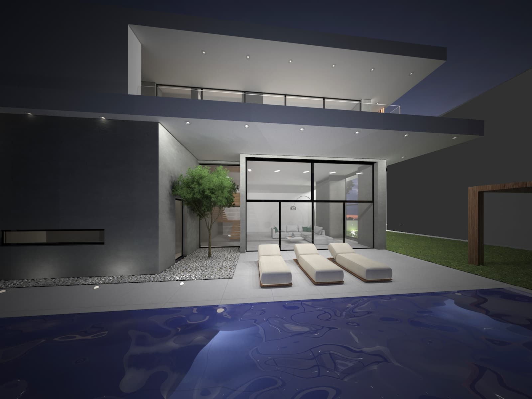

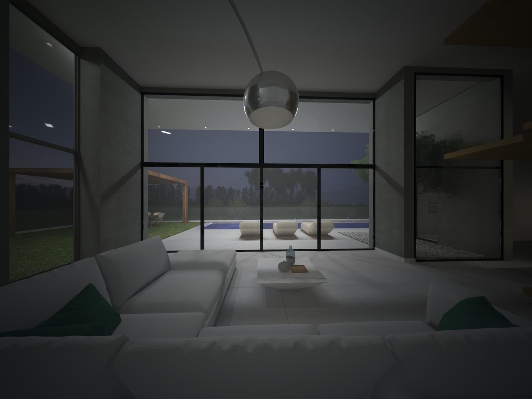

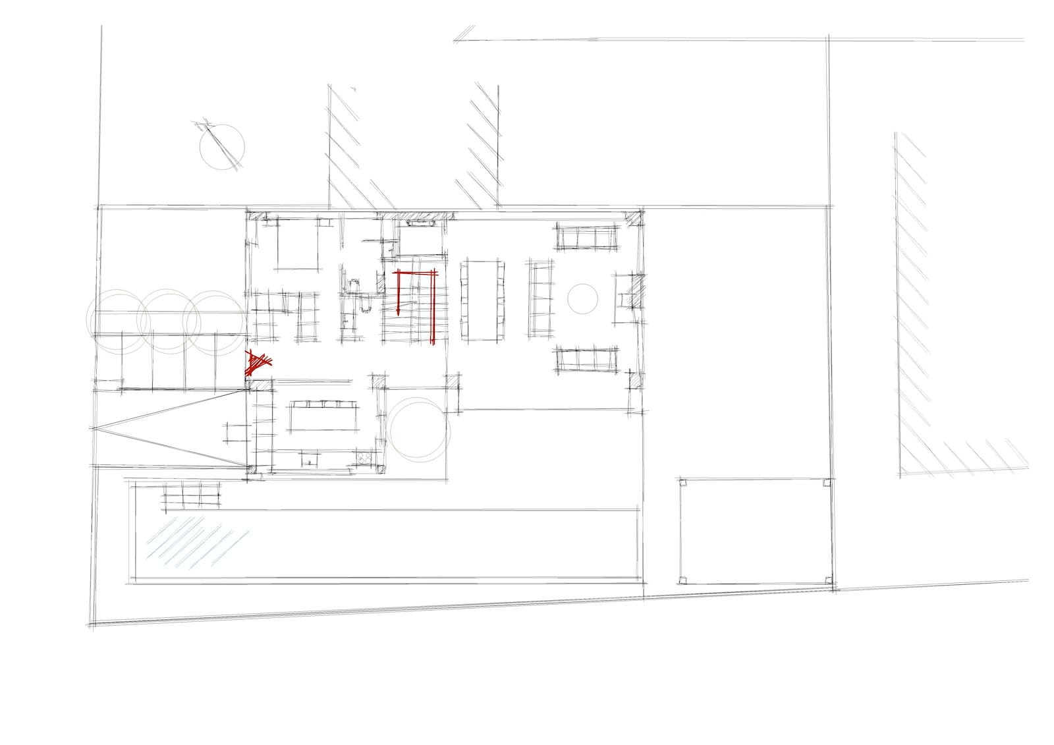
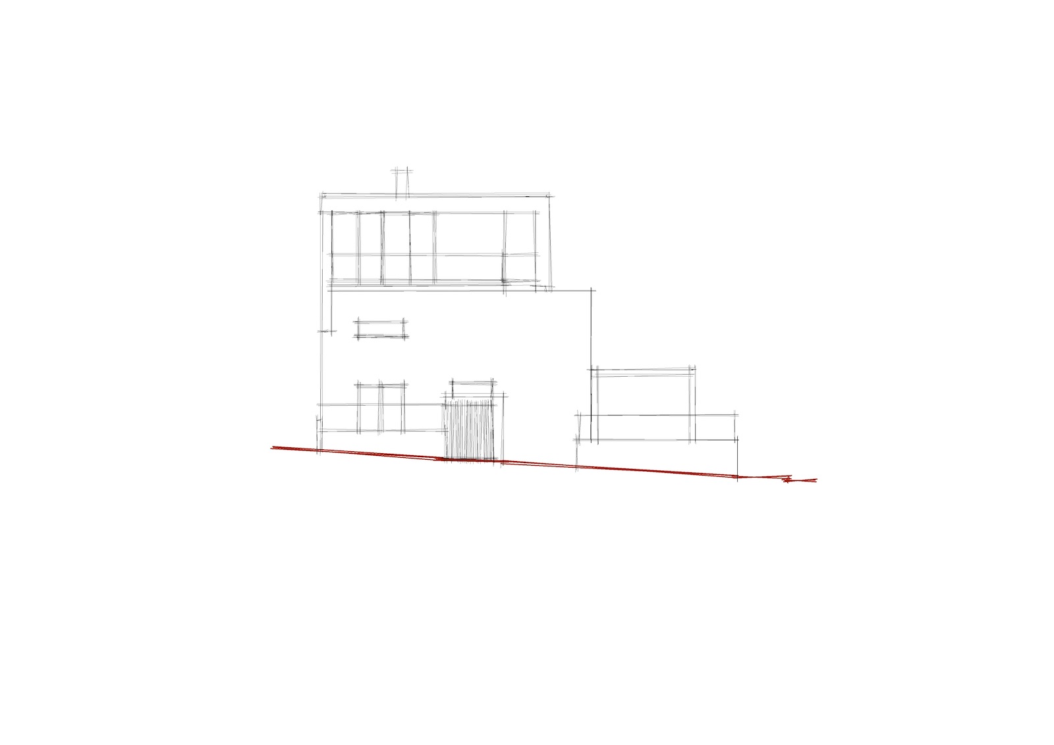
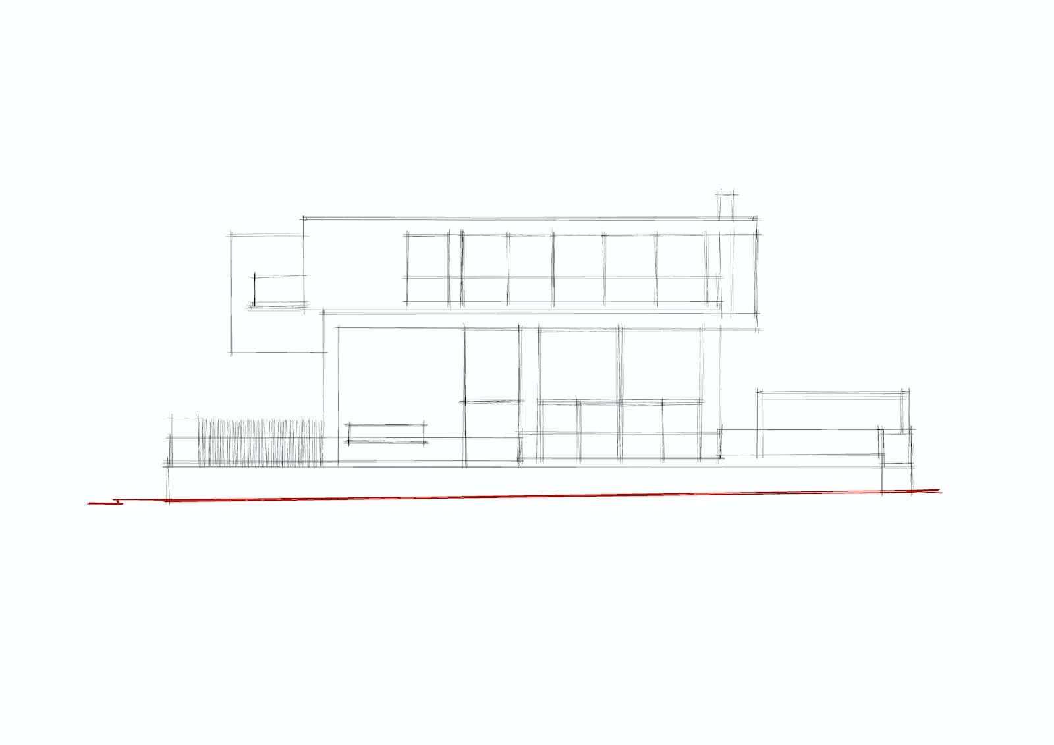
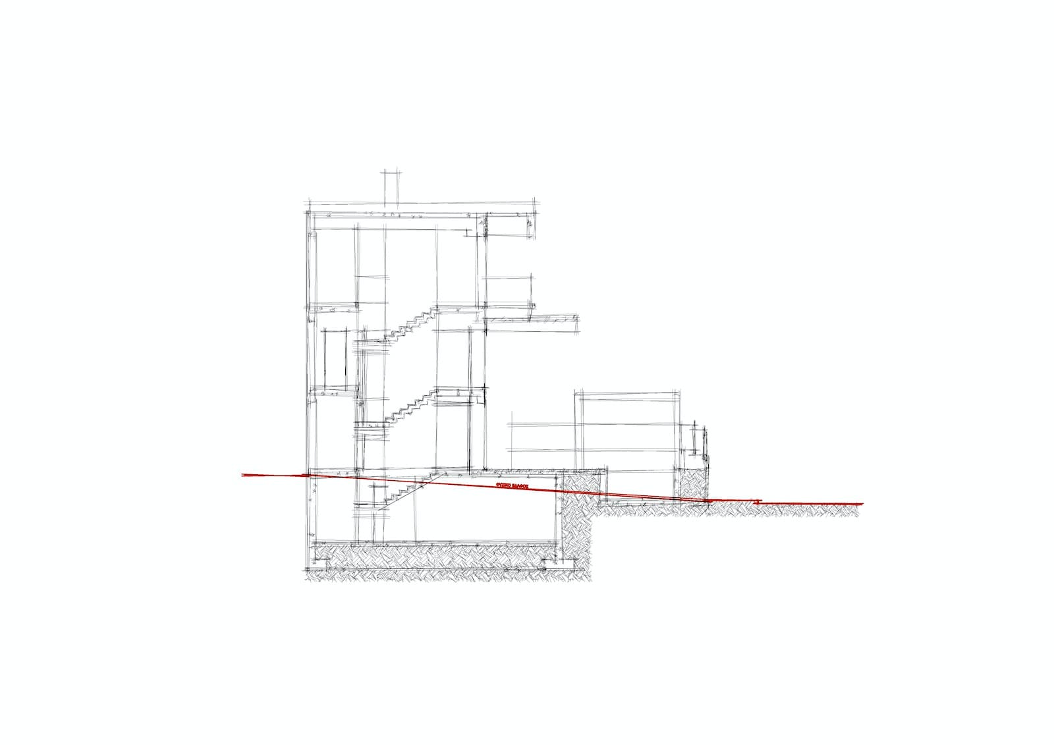
This luxury private residence project in Voula, Athens was assigned to Stokas Inc by the owner and includes all the necessary actions for the preparation-monitoring-approval of Architectural and Electromechanical Studies as well as the complete construction of the house and the supply of the necessary equipment.
The land of 463 m2 is located on a corner plot of prominent position, as the view is unobstructed due to the park that lies in front of it.
The Study and Design of the three-storey house had to guarantee the maximum possible view from all of its main areas as well as the integration of the three different levels to function as one entity. In order to achieve this goal, the orientation and the optical fugitives at different points and elevations of the plot were studied in detail, while tools such as the interior loft were used so that the areas from which the view was sought were placed as high as possible.
The sheer volume of the building dominates the center of the plot, leaving around it a free courtyard with a swimming pool, while wraps and cantilevers around it create semi-outdoor spaces and balconies.













