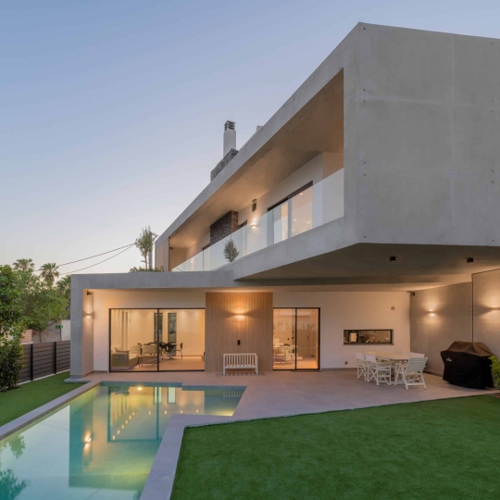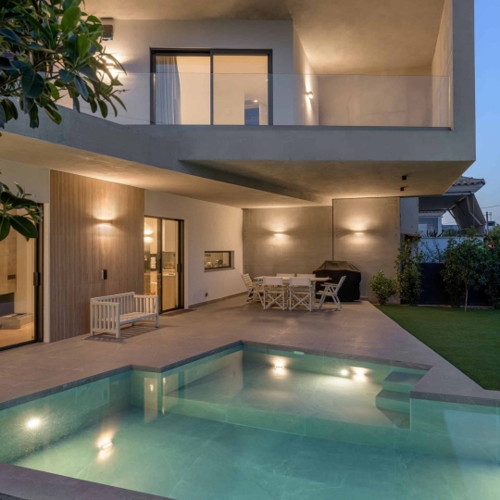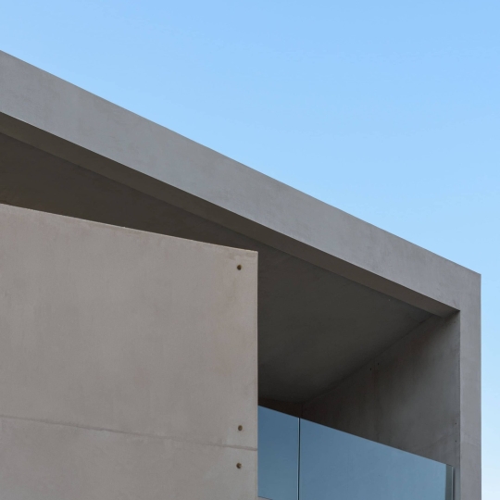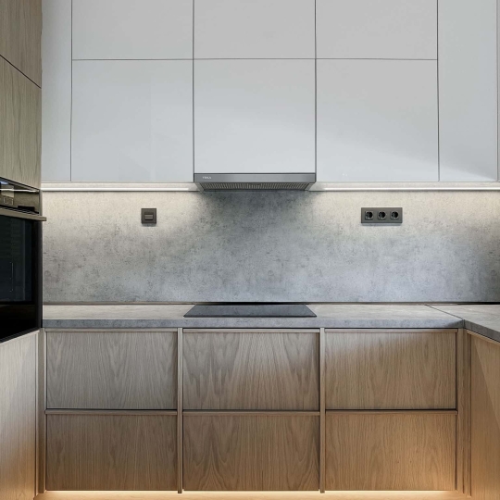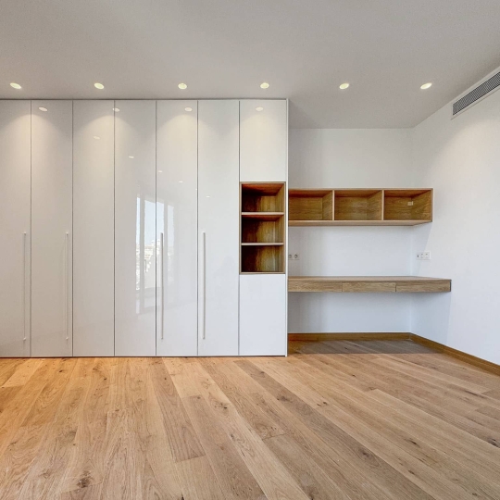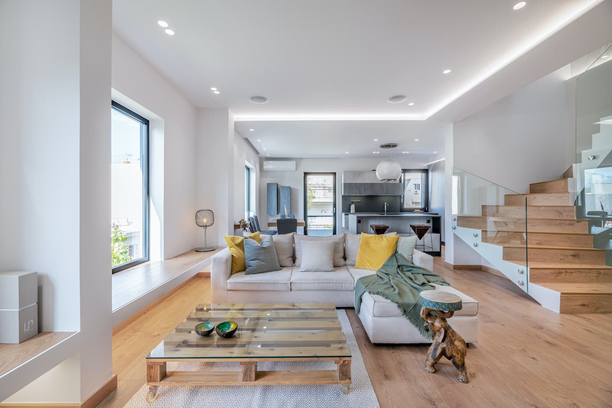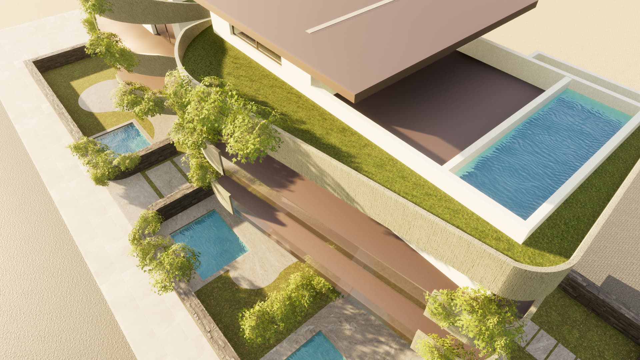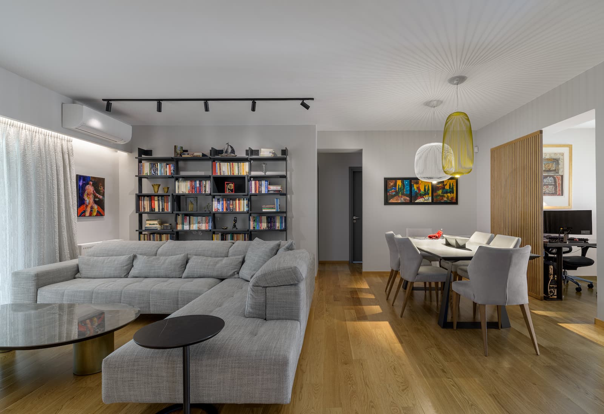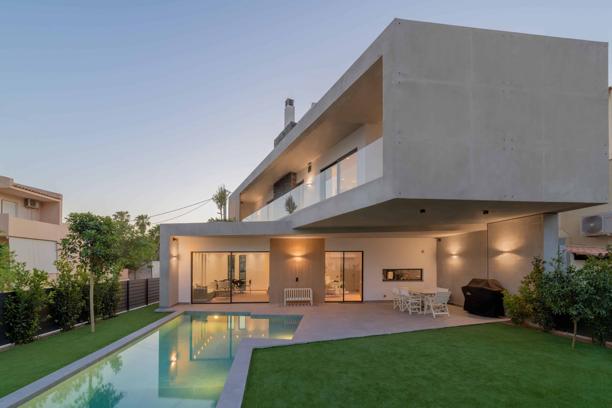
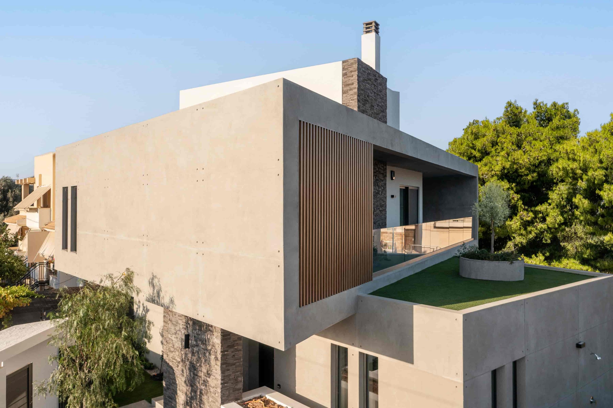
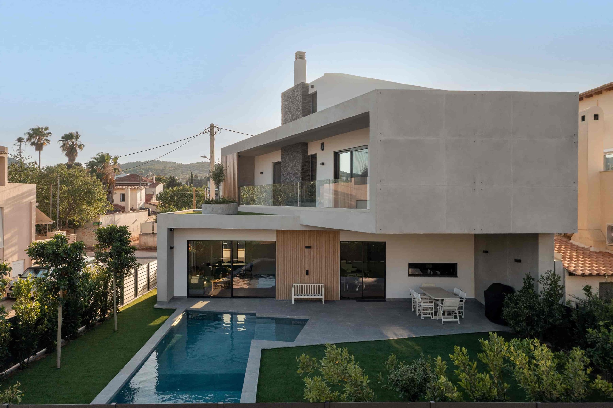

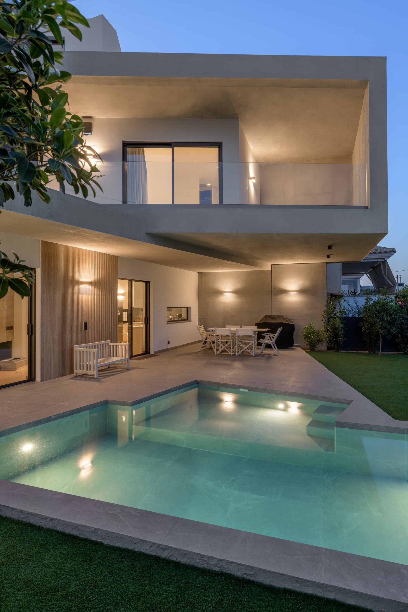


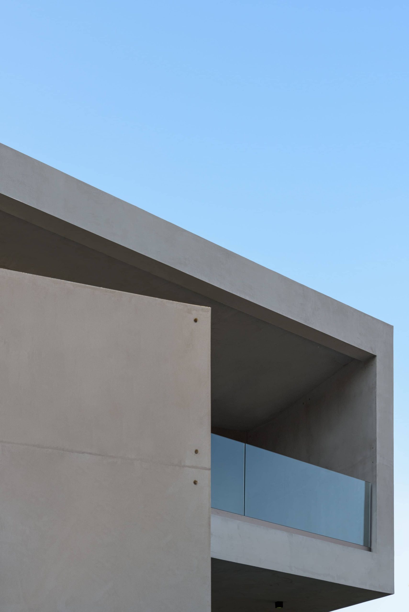



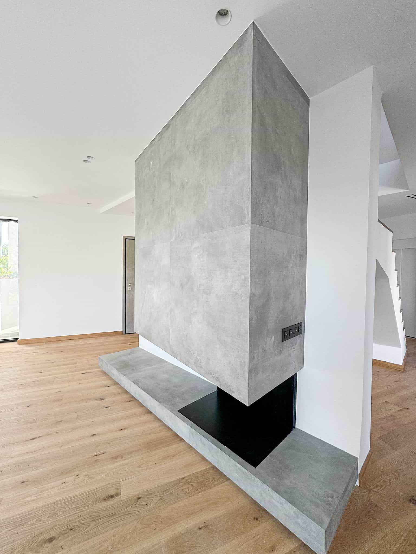

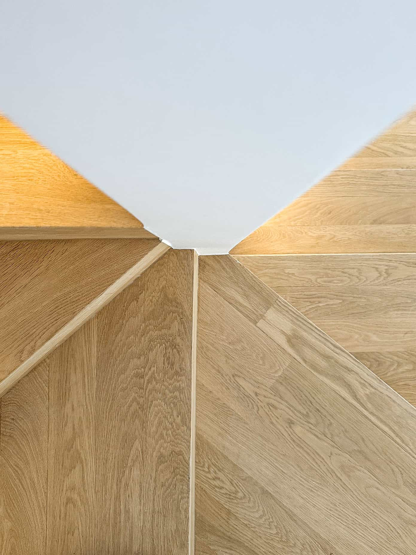

The Study concerns a luxurious Two-Storey Detached House with basement, attic and swimming pool, of contemporary architecture and modern aesthetics, with a total area of 293 sq.m, located on a plot of 429 sq.m in the area of Vari. The goal of Stokas D&C during the morphological treatment was to create a building that would harmonize with the urban character of the area but at the same time create the feeling of a country house.
The existence of ancient findings was a challenge on this particular plot of land, as to protect them, the location of the residence could be carried out in a specific part of the plot. Stokas D&C chose to use this limitation as a design tool and formed the building from two distinct volumes in rotation around the axis of the stairwell, leaving the find spaces free around the perimeter.
The volume on the ground floor level houses the common areas and a guest house, while the volume on the next level houses the private spaces, offering users greater autonomy and privacy. The last level is occupied by the attic and the end of the staircase, offering relaxation for relaxation in the roof space. The basement level consists of parking spaces and auxiliary storage areas.
The design of the outdoor space, where the swimming pool is located, has been done in such a way as to give a sense of continuity with the living area. The choice of gray and white colors as well as the composition of wood and stone formed the main palette, giving a sense of coherence and offering a warm family environment.












