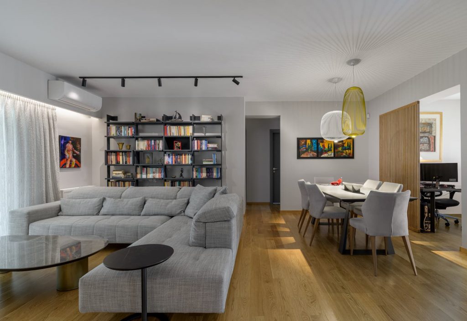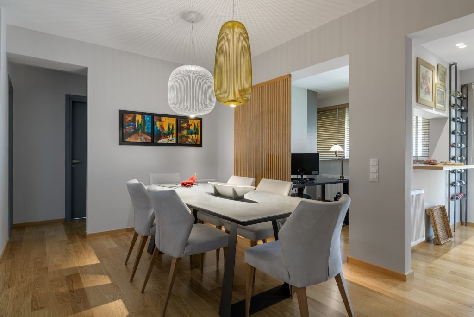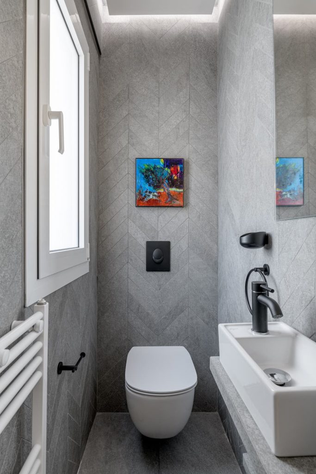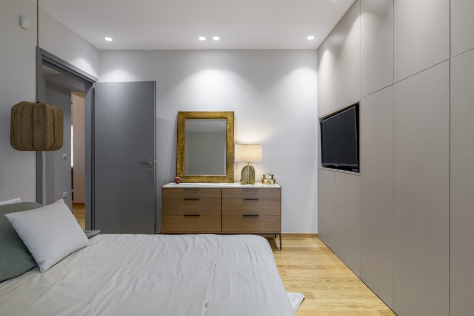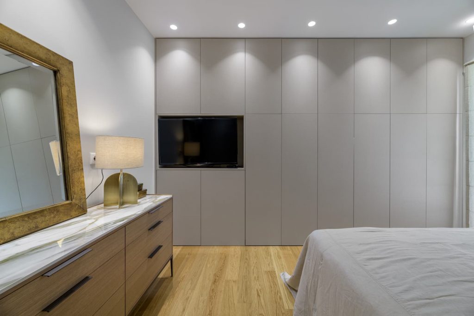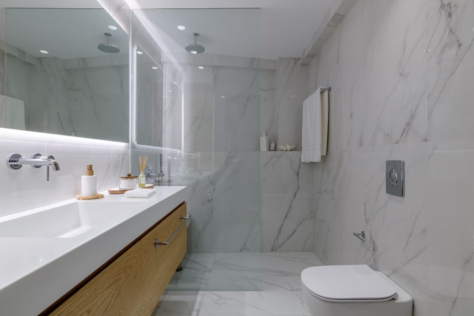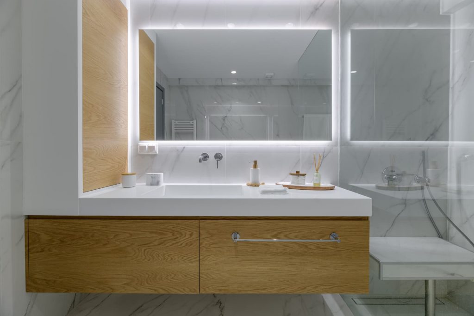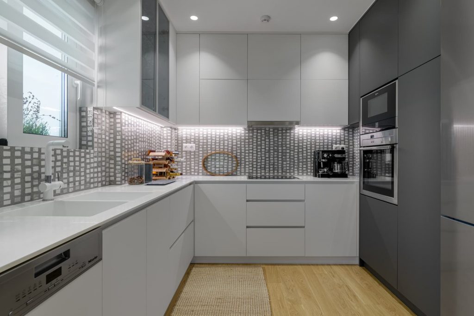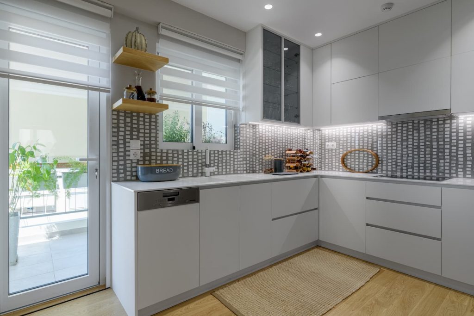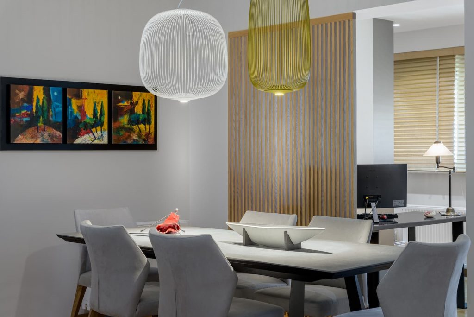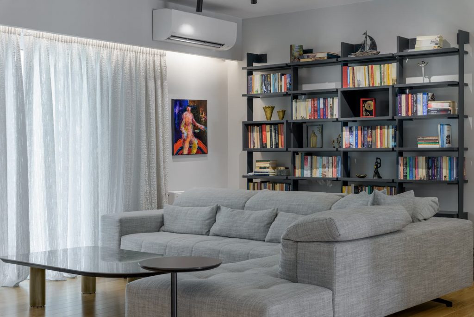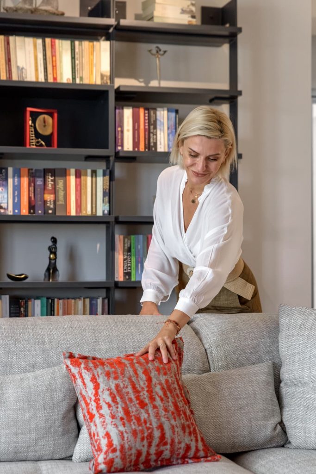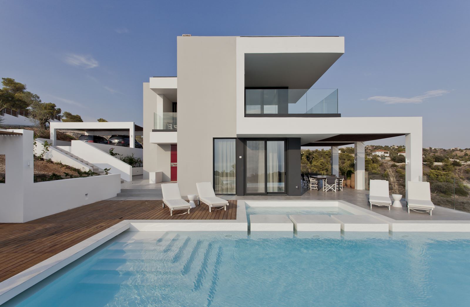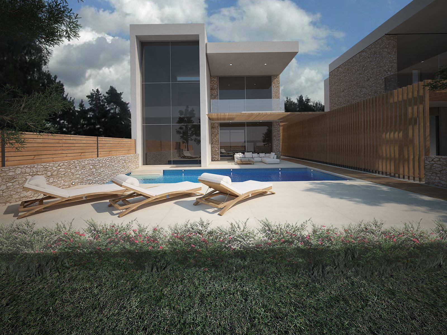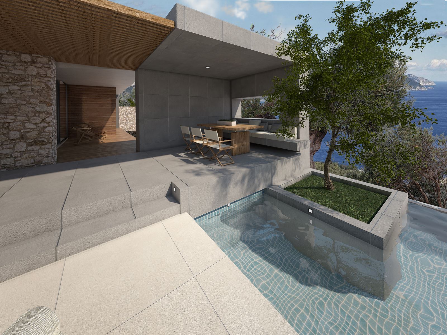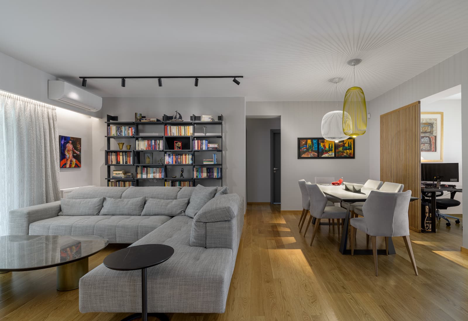
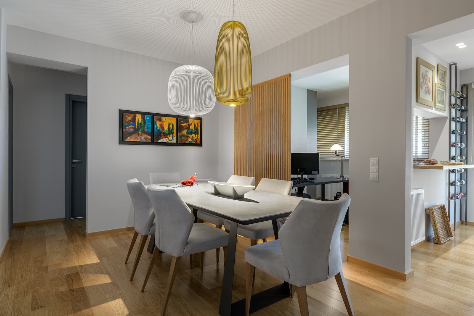

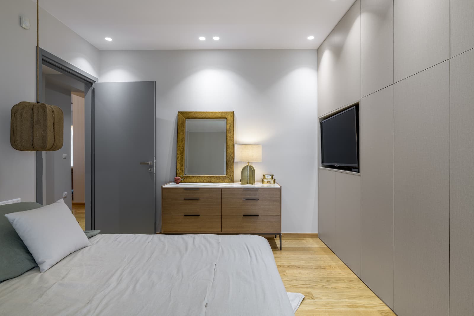
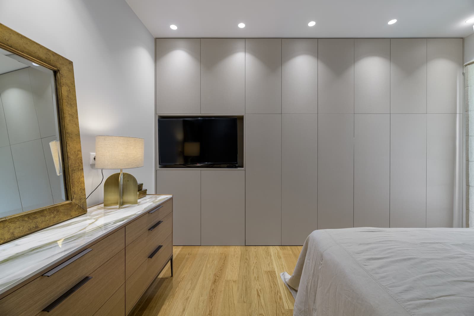
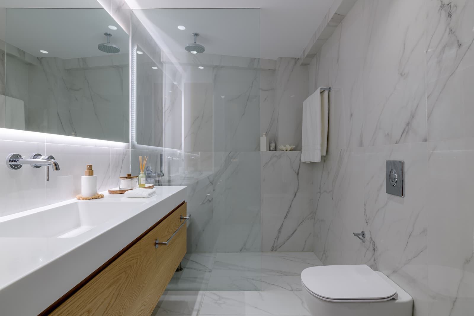


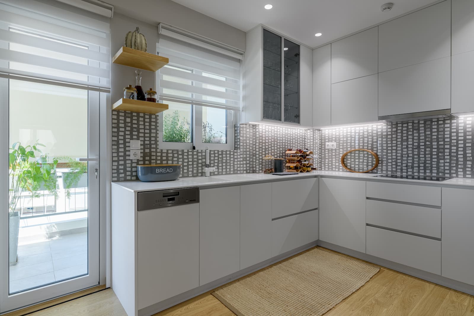

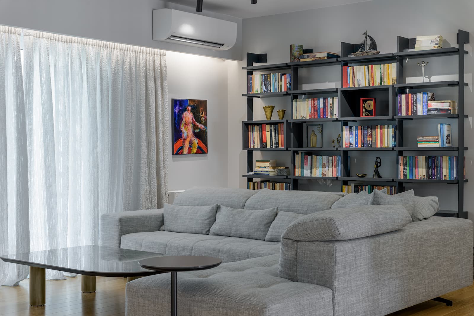
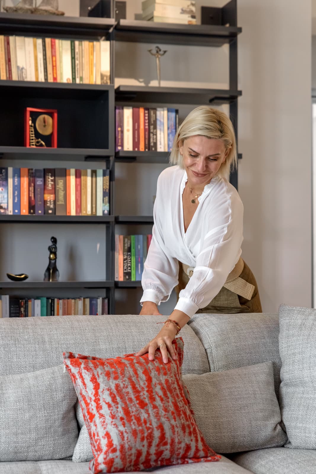
Stokas Inc. took over the design and complete renovation of an apartment in a six storey building that was built in 1999 in Paleo Faliro area, Athens.
During the construction process required ingenuity and good organization for the access of equipment and materials as the apartment is located on the 6th floor. An external lift was installed in different phases of the project so as not to disturb the other users of the building but also for greater efficiency.
The main design idea was the creation of a single space area which will have the ability to be isolated in sections. Therefore, the new rooms were designed to communicate with each other but they have also different filters for more isolation.
Leading role in this effort is played by furniture, dividers as well as the strategic shaping of openings between the rooms. This layout offers multiple angles in the space and the same time gives a sense of unification, based on the needs of the owners.
The modern style in the main areas of the apartment with the intense brown color on the wooden floors as well as the soft white and light grey tones on the walls and the grey color of the kitchen offer the user a feeling of relaxation and warmth. The same color and material palettes were also maintained in the bedrooms of the apartment.
Materials of natural origin were used in the two bathrooms with the combination of different shades of marble, stones and wood contributing to the overall atmosphere of the residence.














