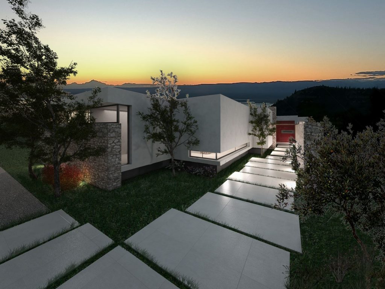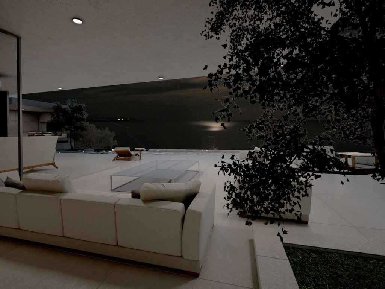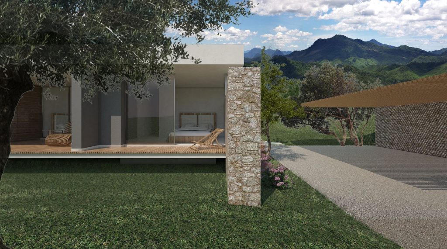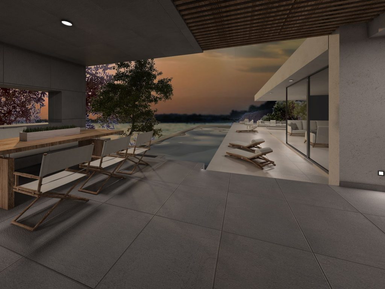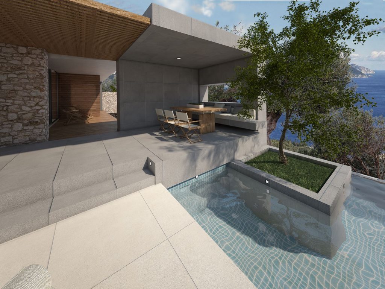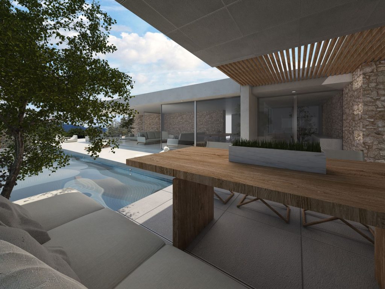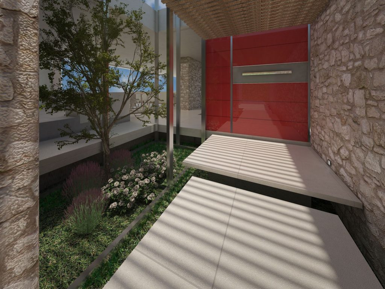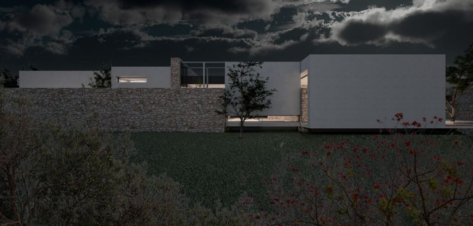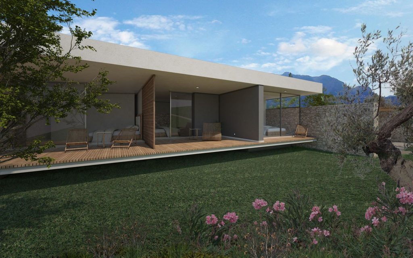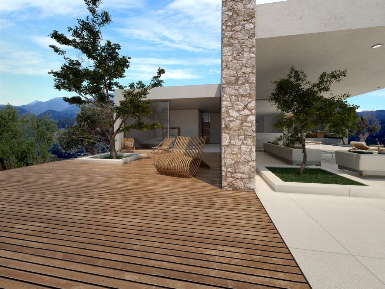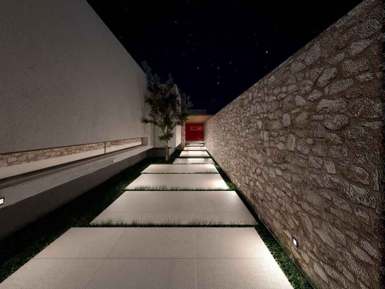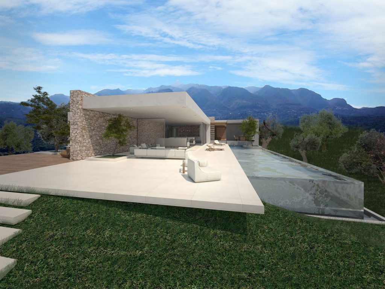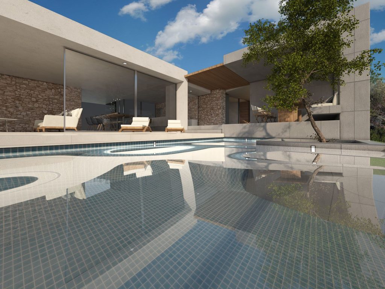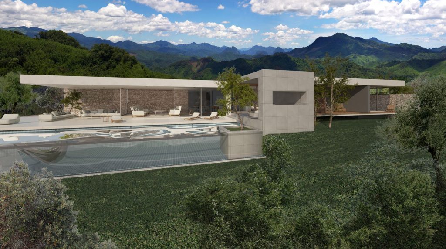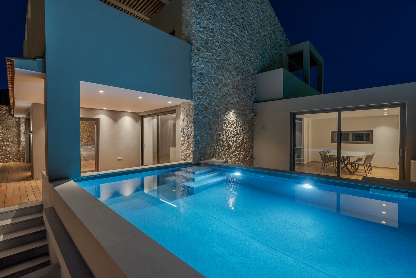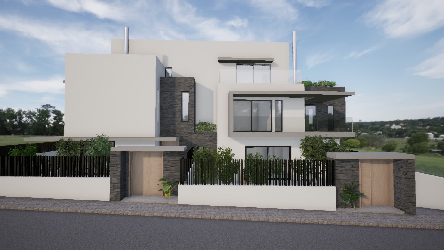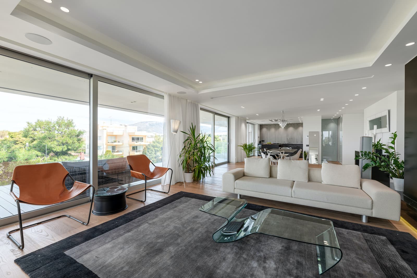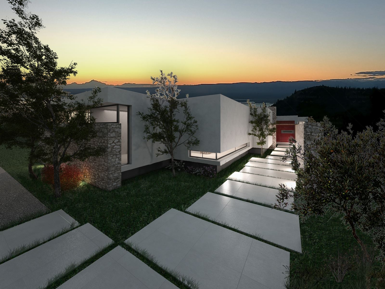
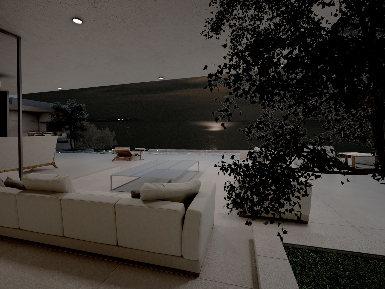
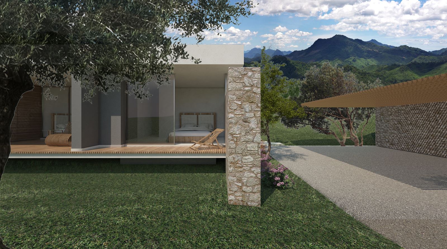
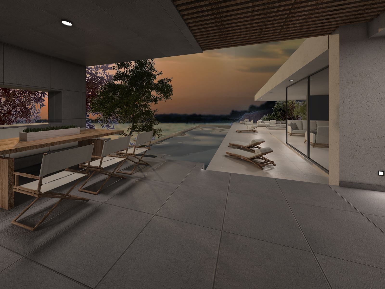
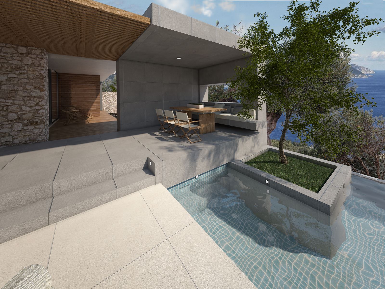
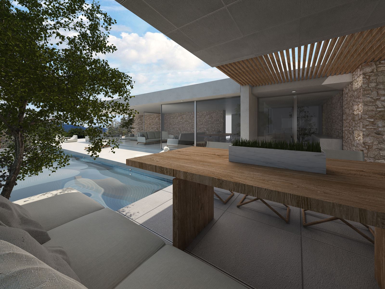
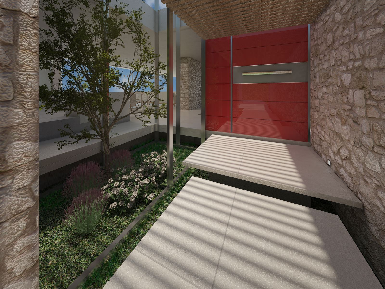
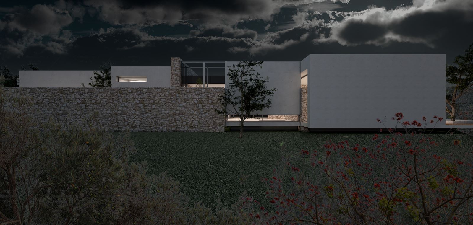
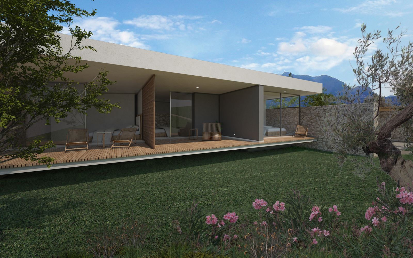
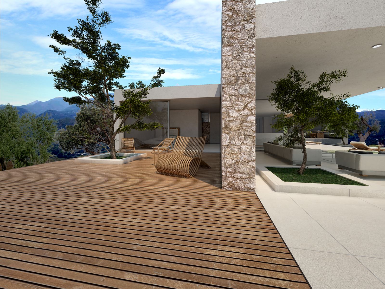
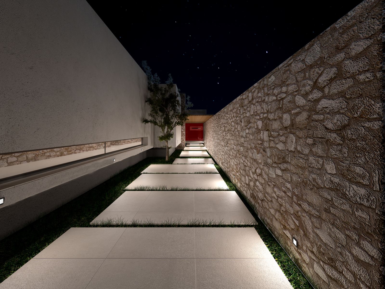
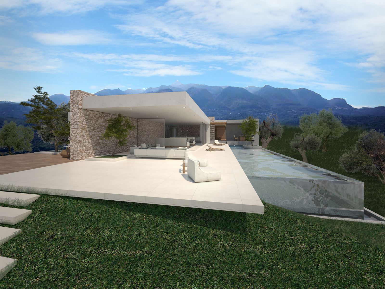
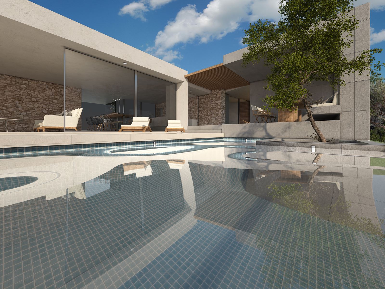
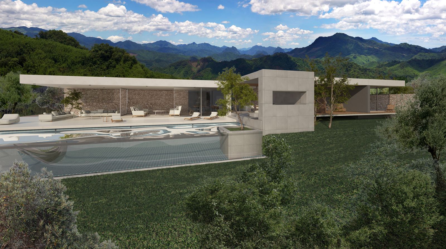
The project is a visualization for the Design and Construction of two luxury villas of 350 m2 each that are located on plots of 5750 m2. The total design has a modern approach and very good aesthetics. The total area of 11500 m2 of the complex is located in cosmopolitan Corfu, just 400 meters from the sea and 10 kilometers from the scenic Venetian town of the island. It is at an advantageous location and offers stunning sea view from all the main areas of the two residences.
The predominant element of the architectural idea is the separation of communal areas from private through imposing linear elements, completely dividing the different uses of each room. The οutdoor areas that interpose between the different kind of rooms are also helpful to this purpose. They are strategically placed either on the front of the house, providing a sitting area where the stunning view is framed by a longitudinal slit or next to the entrance of the house as a reference transition of moving from the countryside to a sheltered area. Throughout the project there is a continuous dialogue of local and modern industrial materials which fits perfectly with the elegant finishes, reflecting the highest standards of design and luxury.
The interior design is based on the imperatives of the hotel’s boutique style, including exclusive en-suite bedrooms and ensuring user autonomy. The decoration of the house is based on the concept of creating a warm space that creates feelings of intimacy for its guests, emphasising austerity and open lifestyle. The palette of materials, such as stone, concrete, wood and glass, adapts to the forms of the landscape that are reflected on glass of the large openings.













