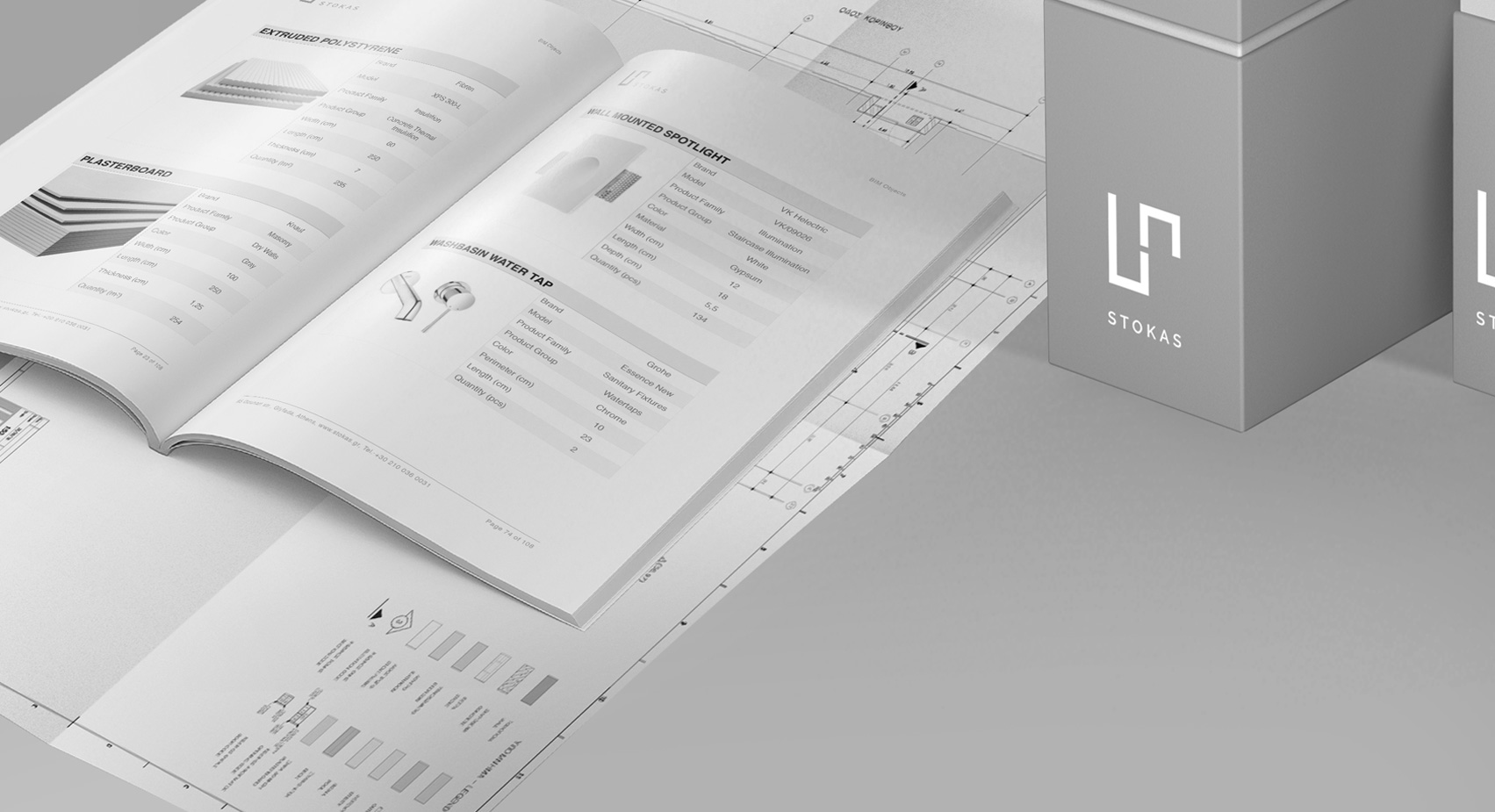
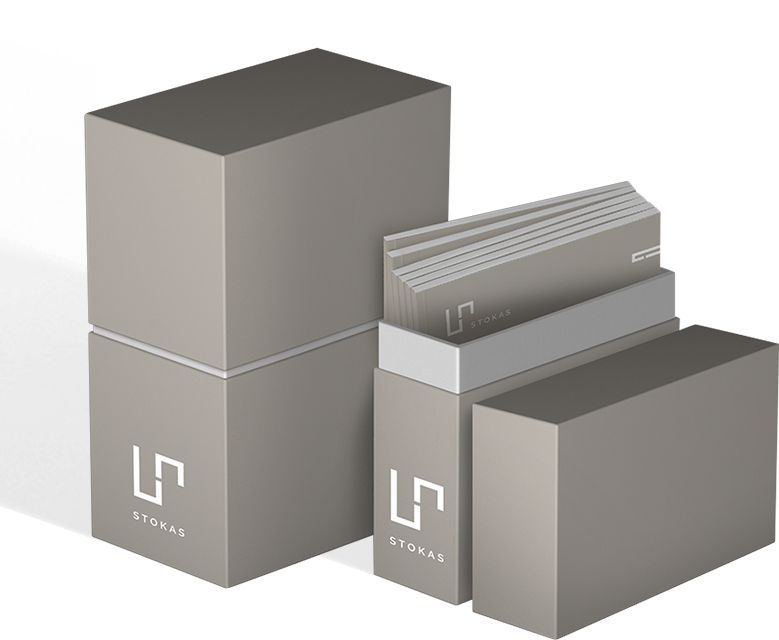

CONTENT
ANALYSIS
BIM is not a software, it is a process that incorporates the 4th and 5th dimensions (Time and Cost) into the erection of a Building. It is an acronym in the field of Architecture and Construction, providing all the required building information throughout the building life-cycle, proving in the same time the residence’s eco friendly footprint.
More specifically, it is an X-ray, a digital representation of the physical and technical characteristics of the building and is being developed during construction. The BIM consists of the following issues:
BIM Objects
In this issue, all the information about the equipment and the materials that constitute the residence is provided, so that in case the owner wishes to make any future addition or modification or searching for a spare part, he/she will have all the necessary information (characteristics, code, supplier, etc.).
BIM Analysis
A set of Drawings in which all the E/M and HVAC networks of the residence have been imprinted, so that in the event of future intervention, the paths and positions of the networks within the building elements will be clear.
More specifically, it is an X-ray, a digital representation of the physical and technical characteristics of the building and is being developed during construction. The BIM consists of the following issues:
BIM Objects
In this issue, all the information about the equipment and the materials that constitute the residence is provided, so that in case the owner wishes to make any future addition or modification or searching for a spare part, he/she will have all the necessary information (characteristics, code, supplier, etc.).
BIM Analysis
A set of Drawings in which all the E/M and HVAC networks of the residence have been imprinted, so that in the event of future intervention, the paths and positions of the networks within the building elements will be clear.
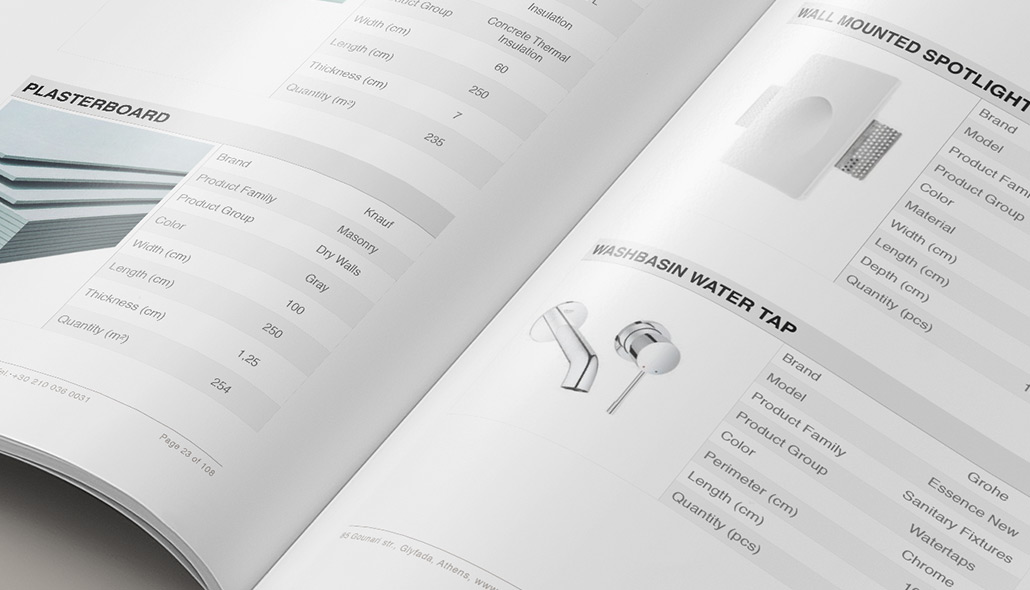
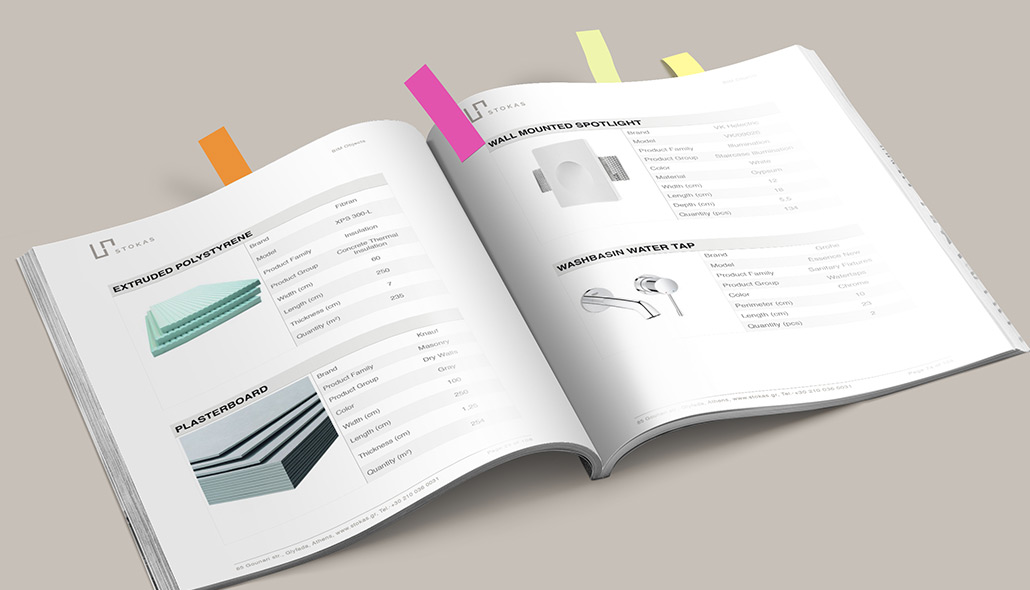

It is the complete set of Urban Planning approved Drawings, which were elaborated by the Contractor's Engineers prior to the commencement of construction and consists of the following:
Architectural (Survey, Plans, Facades, Sections)
Structural and Seismic (Formwork, Reinforcement)
E/M & HVAC (Plans, Single Line Diagram)
Calculation Sheets

It is the set of revised drawings and specifications submitted by the Contractor upon completion of the Project, relates to all the changes that took place during the construction and consists of:
The set of Architectural, Structural and E/M drawings, enriched with the location and type of modifications made during construction.
The set of all the construction details of the residence.
It is the mutually binding agreement that was signed between the two parties, the Owner and the Contractor, at the beginning of the Project. The Project Contract necessarily consists of the following sub-folders:
Agreement
Time Schedule
Table of Materials and Prices
Technical Specifications
Drawings and Diagrams
The contract covers either a part of the Project or delivery in turn-key basis. The cost of a Project Construction Contract is either a Lump-Sum Contract or a Unit Pricing Contract.
The Owner has the right to request during the execution of the Works any modification (Change Orders) that he/she wishes in the form, quality and aesthetics of the Project, under the terms described in the Contract. This issues includes the signed documents of Change Orders that occurred during the construction, accompanied by the Technical Description of the modification, its price and specifications.


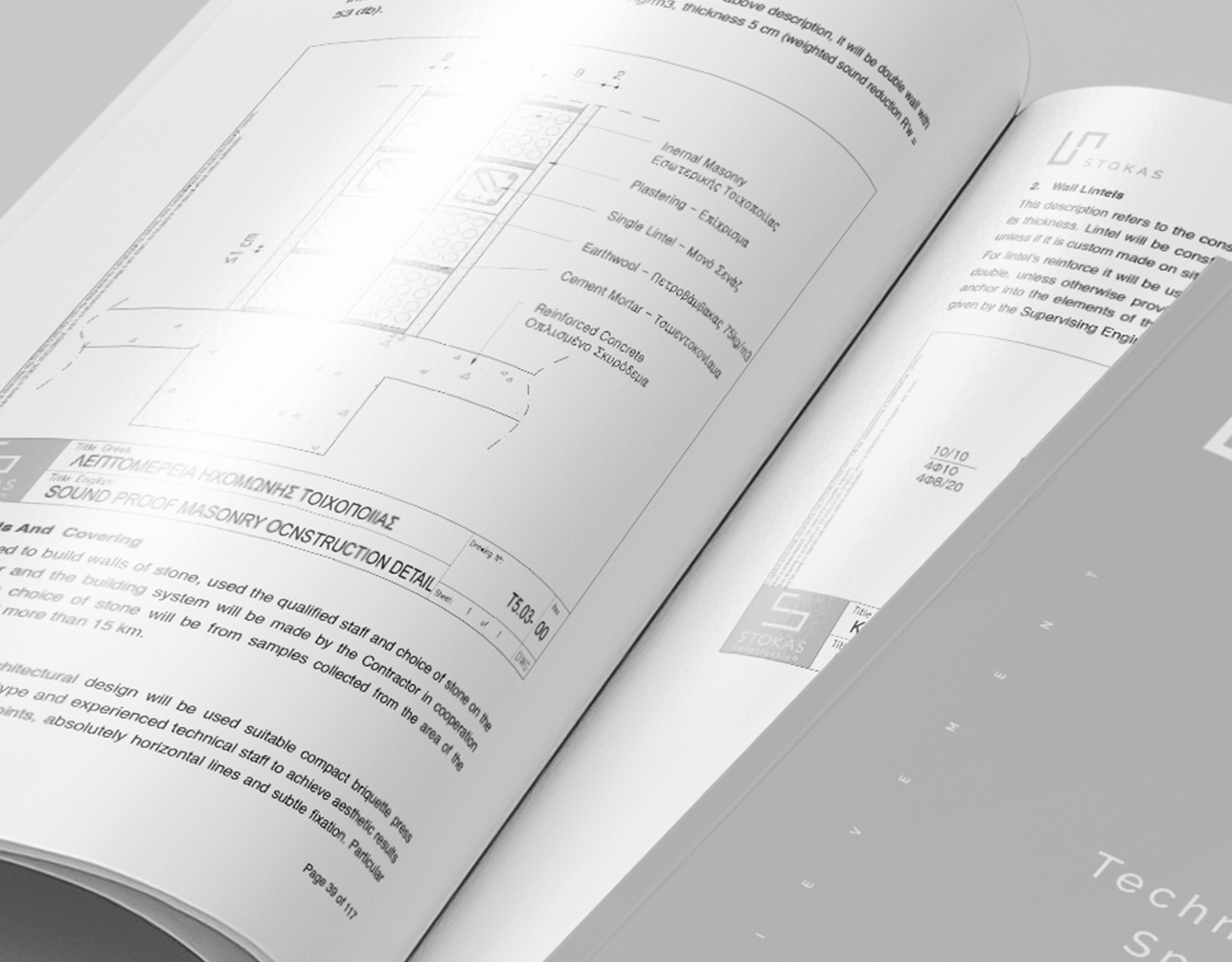
It is the list of contact details of all the Subcontractors and Suppliers involved in the construction. This ensures that for any possible queries, clarifications, restorations or modifications, the Owner is able to communicate in person with Subcontractors or Contractor Personnel.
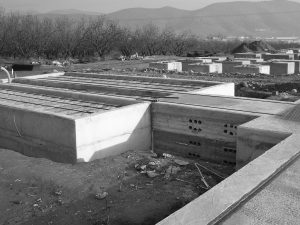
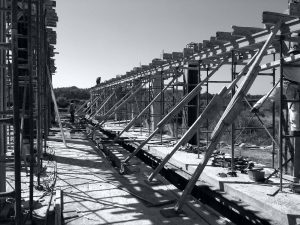
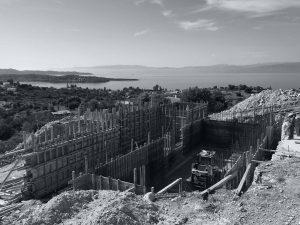
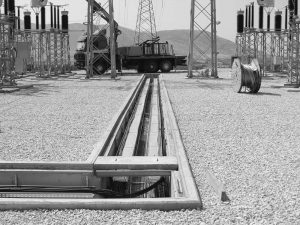
In addition to the Contractor’s suppliers certificates, during the project, Stokas carries out further tests / testing of the equipment and the building elements. These documents are delivered to the Owner in the form of Technical Reports and are an integral part of the lifetime of the residence.
The completion of your project is
accompanied by our quality dossier: QUBI
accompanied by our quality dossier: QUBI
