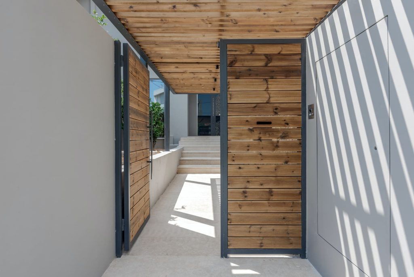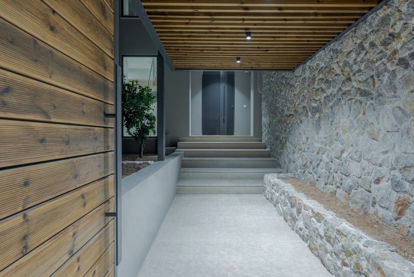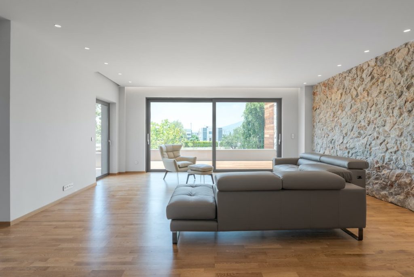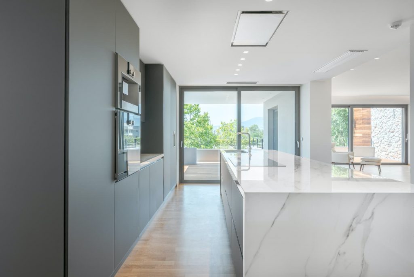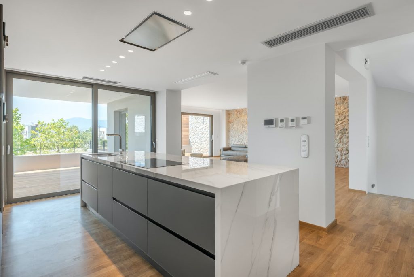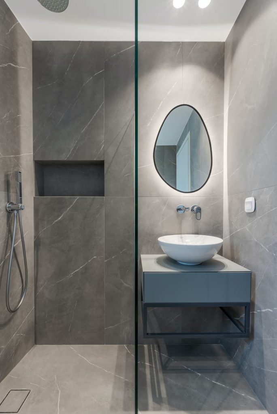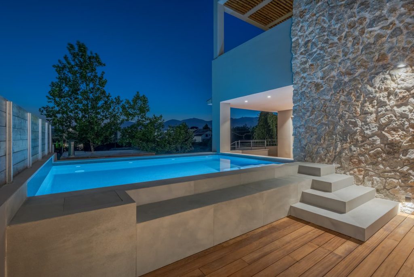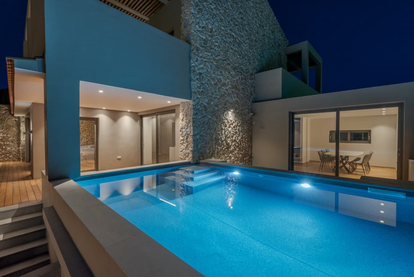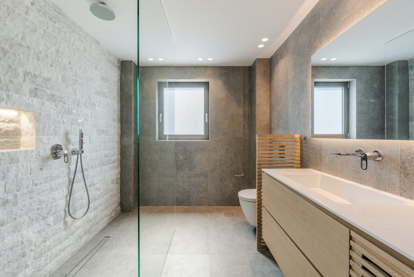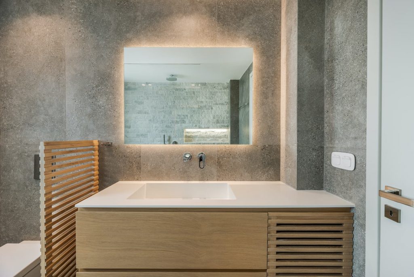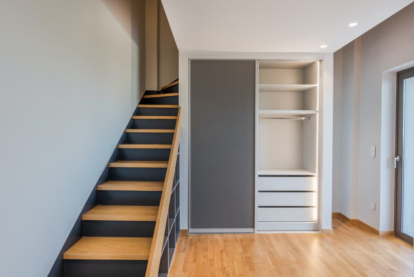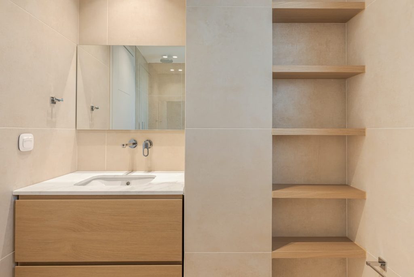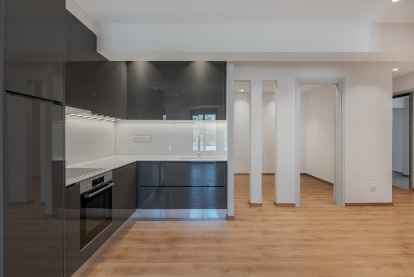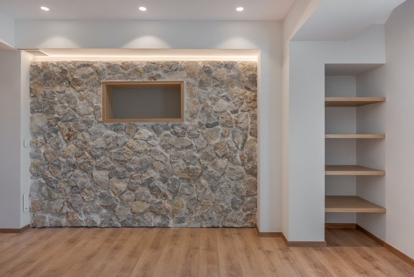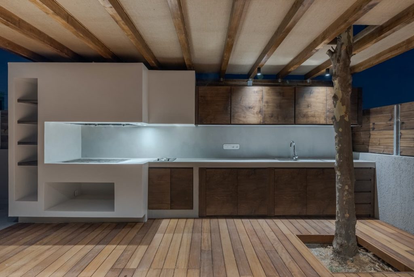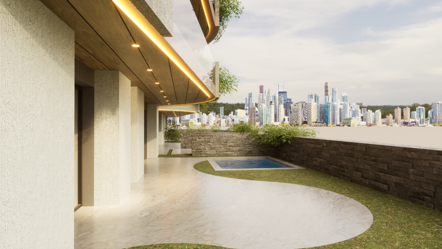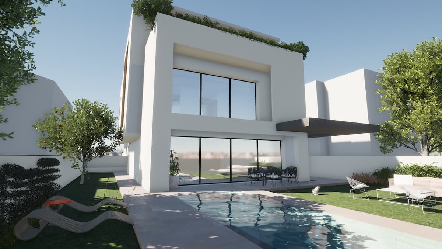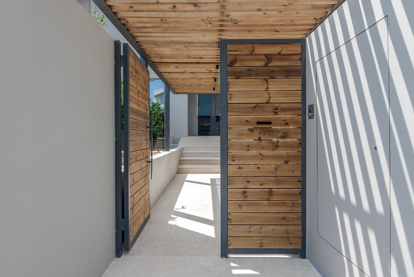

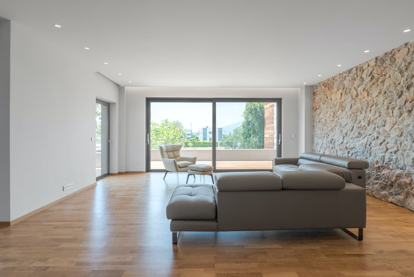

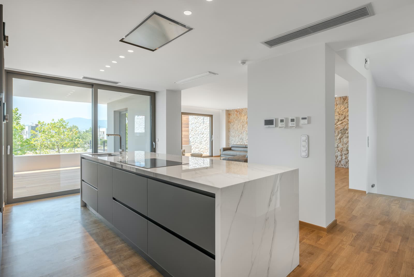
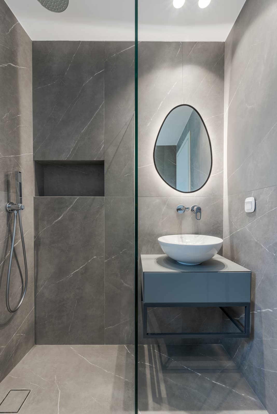
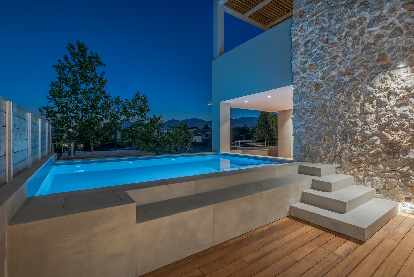
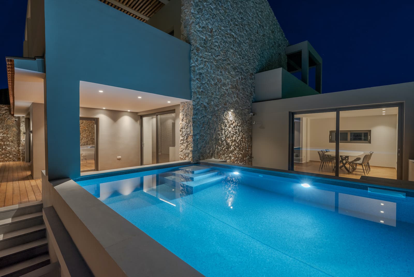
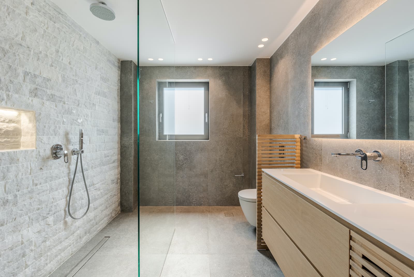
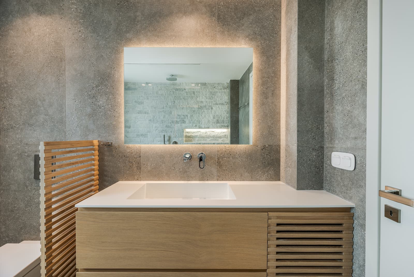
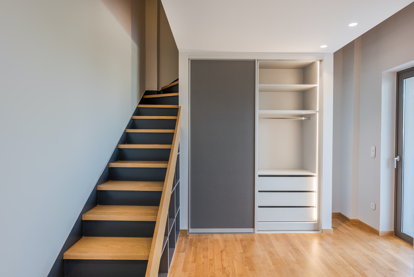
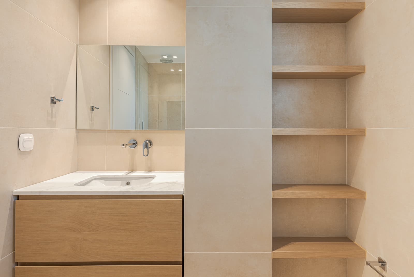
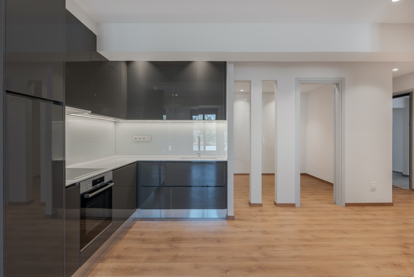
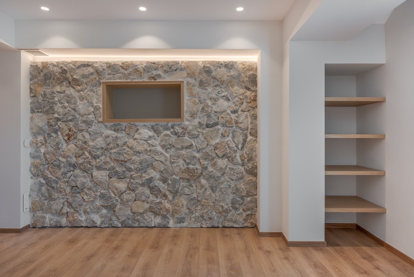
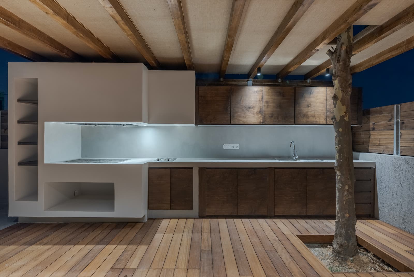
The project of this luxury residence located at Kifissia, Attica, was assigned to Stokas Inc. by the owner at the early design stage of the building envelope and afterwards. The project includes the Review of the existing Architectural Design, the Detailed Design and its Construction. All the interventions concern the enrichment of the views, the design of the surrounding area and the remodelling of its interior.
In the three-storey building with tiled roof, architectural characteristic of the beginning of the 21st century, internal attics and a swimming pool were integrated, while in the basement two independent apartments, about 65 m2 each, were created with direct access to the backyard. The superstructure is composed by a two-storey maisonette, with total area 250 m2. In the surrounding area, a sheltered area has been constructed by a wooden pergola which includes a minimalist BBQ, while the structure in the entrance has been designed by Stokas Inc. A remarkable spot of the project is the swimming pool, which is located between the two verandas of the Ground floor.
The choice of beige and grey colours as well as the composition of the stone with the wood and the marble were the main colour palette of the residence, which was used both outdoors and indoors, giving a sense of cohesion and providing a warm family environment. The hidden lighting and the transparency of the areas enrich the above colour palette.
Completing the construction of the building and remodelling its premises was not an easy task. Despite the difficulties that arose, Stokas Inc. always aiming at high-aesthetics in combination with ergonomics and harmony, formed a building of significant minimalist architecture value. The main goal, which was the combination of earthy materials with a more modern touch, was achieved.
















