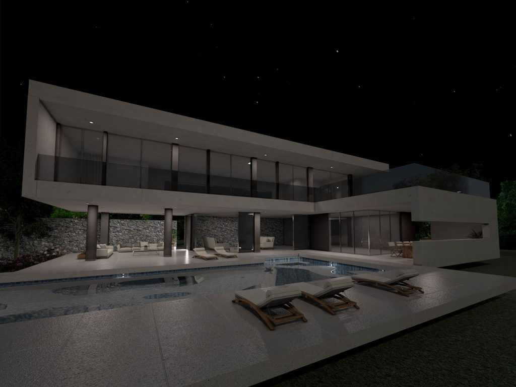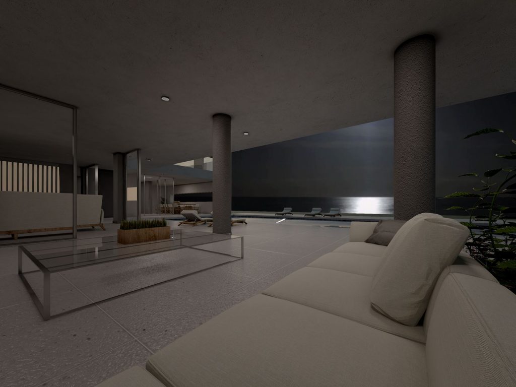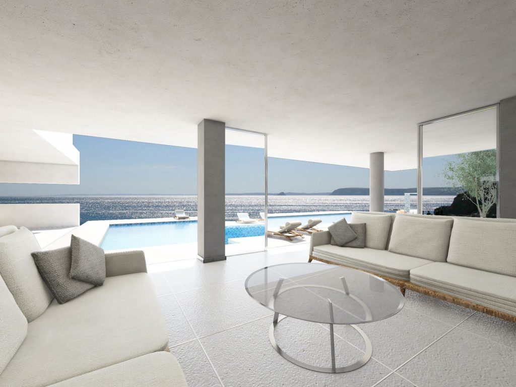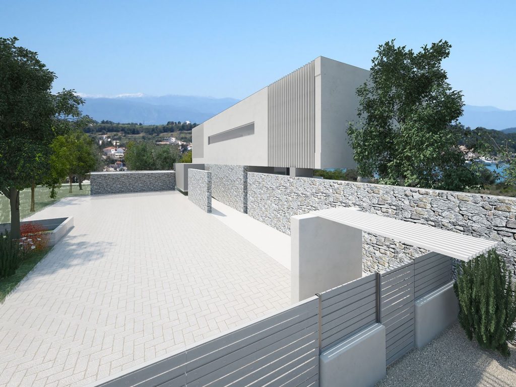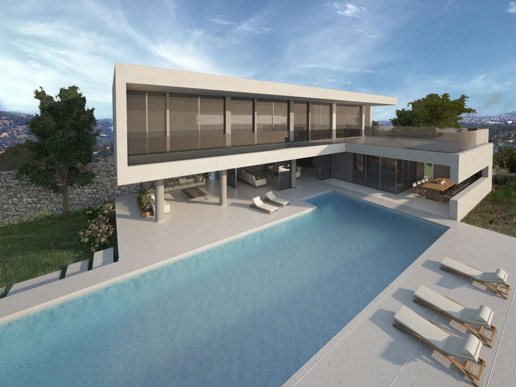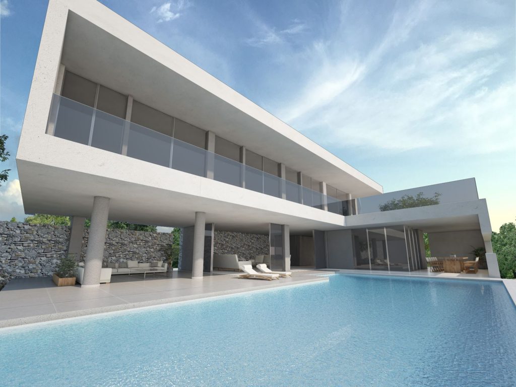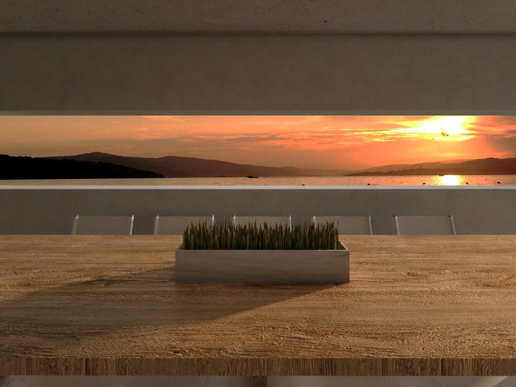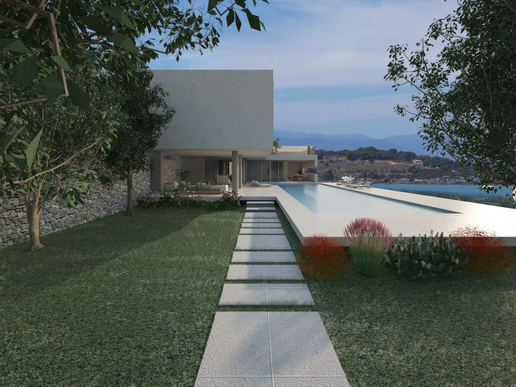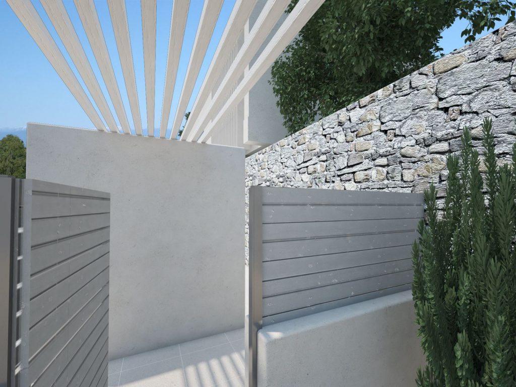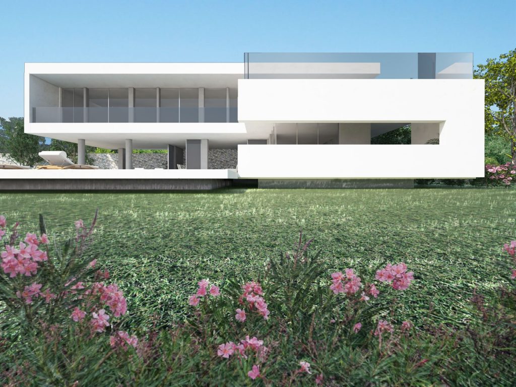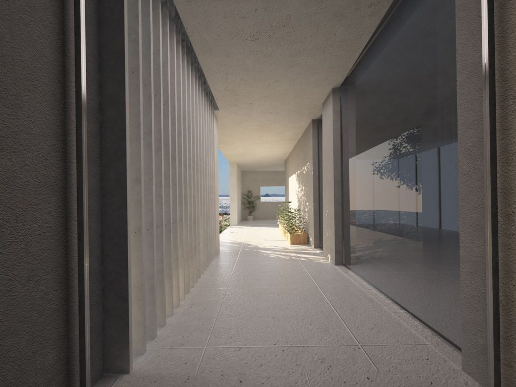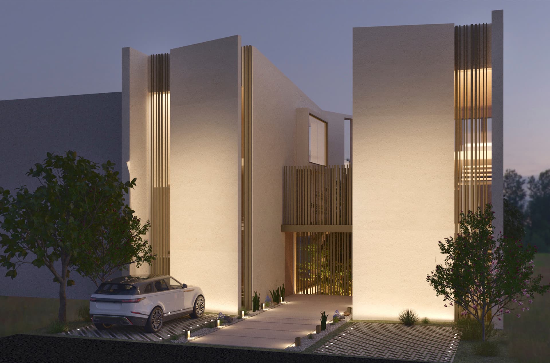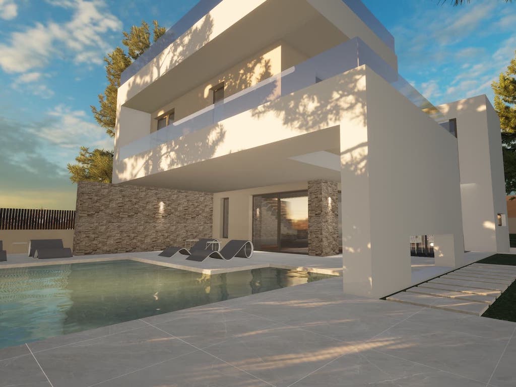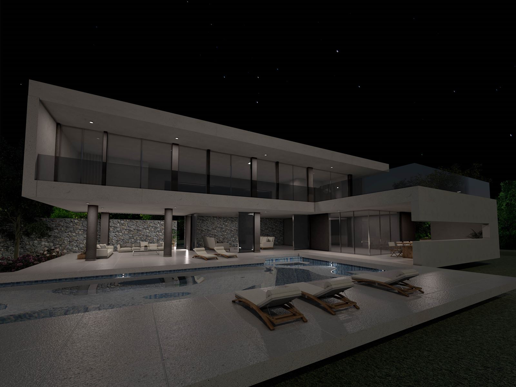
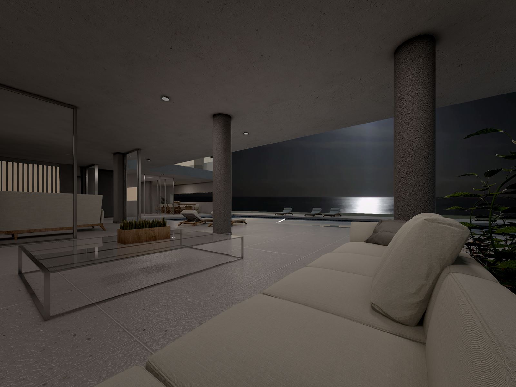
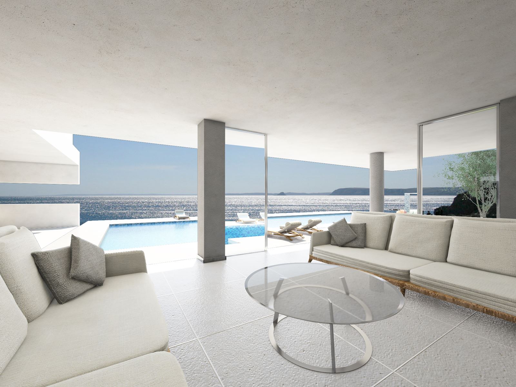

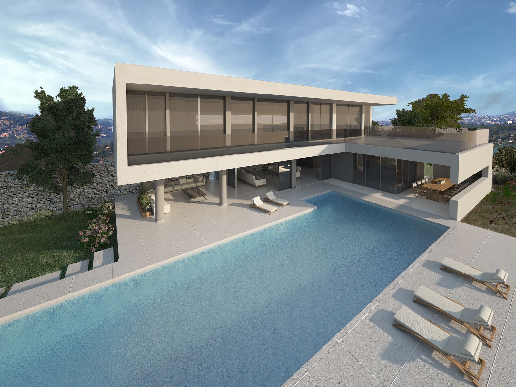
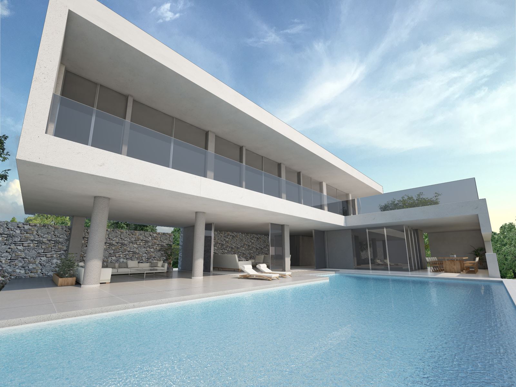





Within the turn-key basis, Stokas Inc service includes all the necessary actions for the preparation-monitoring-approval of Architectural and Electromechanical Studies, the procurement of the necessary equipment and the achievement of the lowest possible energy footprint. The residence is built on an imposing area of 4100 m2 at the “Hellenic Riviera” of Porto Heli, with excellent views towards the endless blue of the Aegean and the scattered olive trees of the area.
Inside the purely country-style scenery of the area, a residence with minimal design with high quality and functionality requirements was built for the Norwegian owners. Design provides panoramic view for all the main spaces of the residence and at the same time highlighting the plot despite its great inclination. Residence is developed in three levels, while the infinity swimming pool stunning between the blue of the sea and the deep green of the vineyards and olive trees is the landmark of the three-level formed surrounding area.
In addition to Design and Construction, Stokas Inc also took over the Interior Design of this luxurious villa. The entire furnishing was designed exclusively for this residence with special diligence and emphasis to the application of materials and textures so that the unique nature of the residence is highlighted. Scandinavian style at its best. White Thasos marble, imperial black Kentavros marble and tsimentokonia are all blending with light and make the interior of the residence looking like a gallery. Our target was the combination of minimalism with Scandinavian style to create a feeling of relaxation, refreshment and luxury. Simple lines at grey and whitish neutral tones dominate. Luxury is not about loud presentation. A white room with soft coatings is the definition of coziness.













