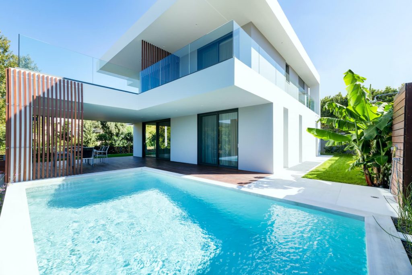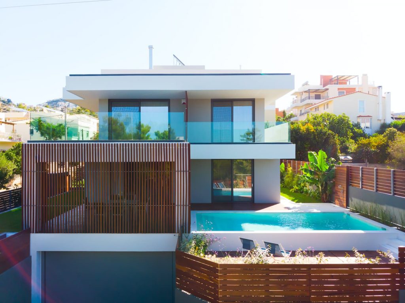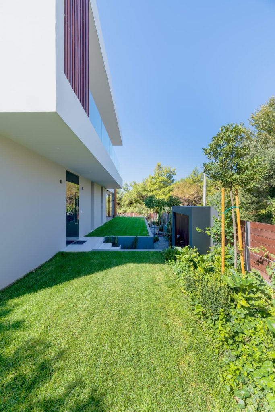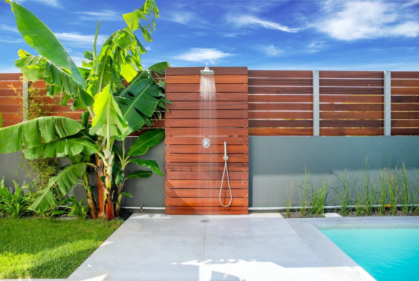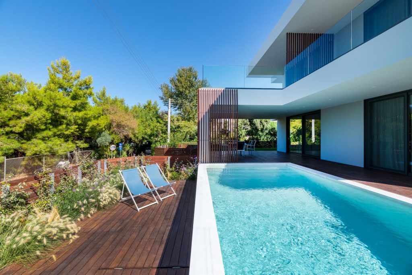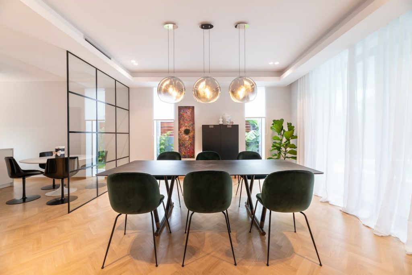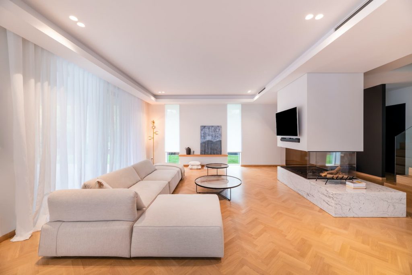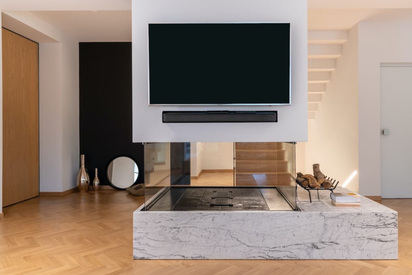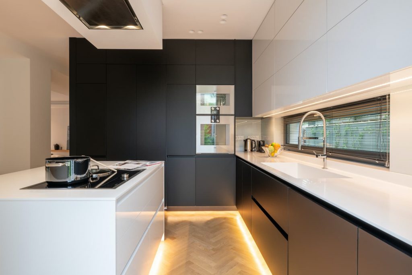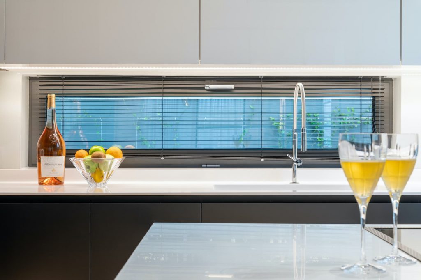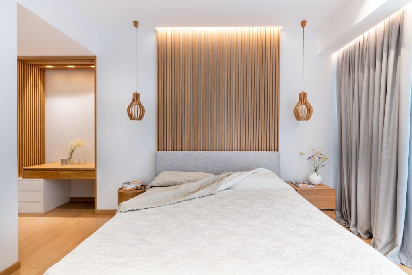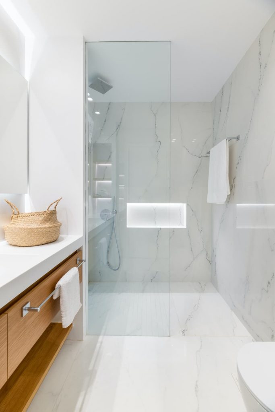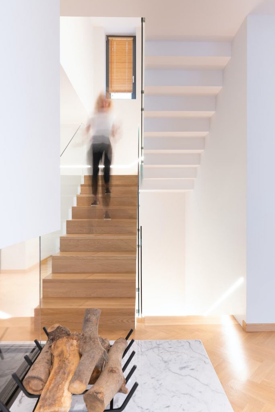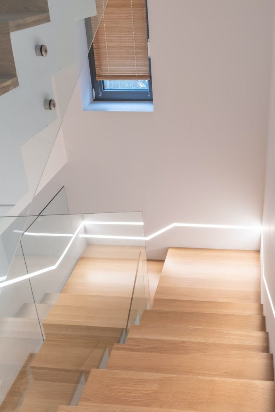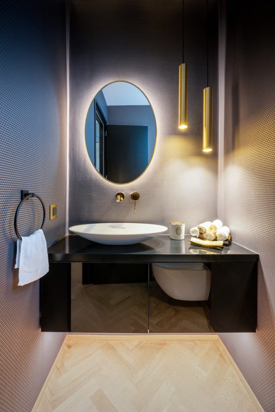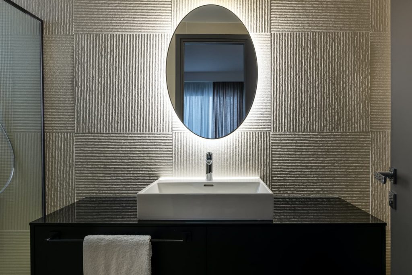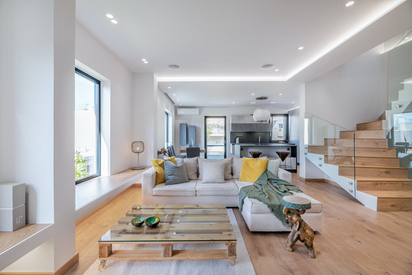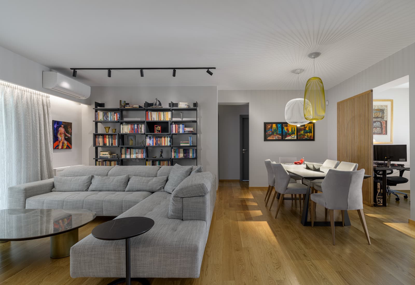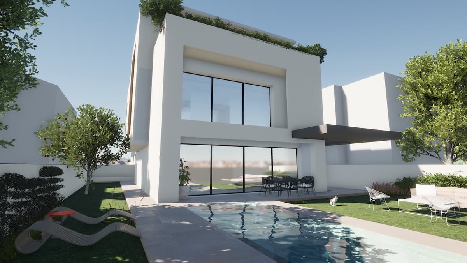


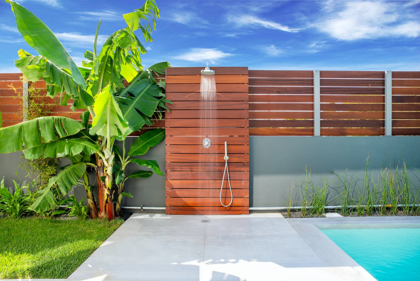
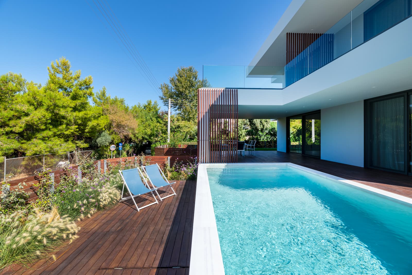
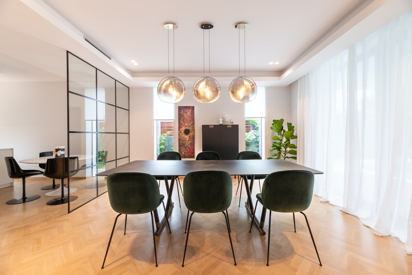

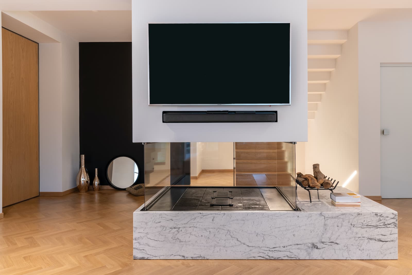
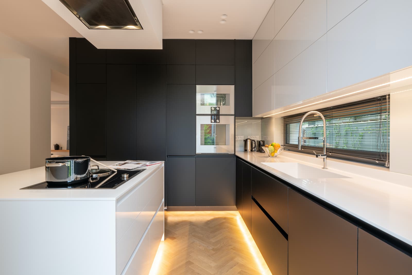

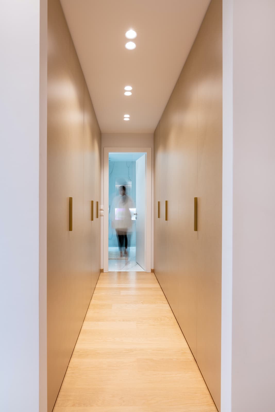

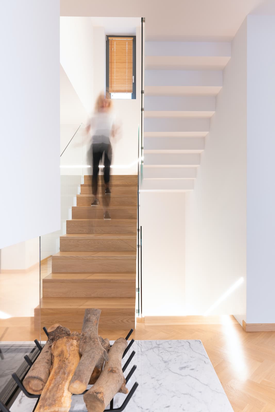
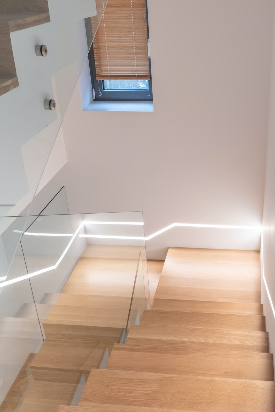
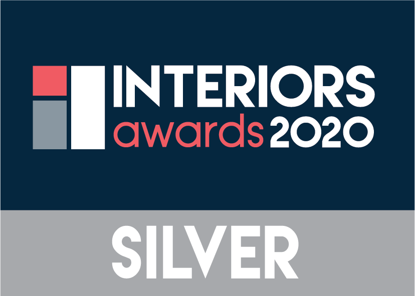
Located in Glyfada, the residence is set on three levels within a corner plot with unobstructed view to the green and the sea. The purpose of the design and construction was to negotiate the ergonomics of the interiors in combination with high aesthetics. The use of state-of-the-art materials and equipment was a prerequisite for being classified into Energy Class A by achieving a low energy footprint.
The final result of the Architectural Process is an exhibition of simple pure geometric volumes without the use of sophisticated decorative elements, offering a shell that protects the privacy of the home. At the same time, however, it is characterised by a light extroverted mood as – in particular – large openings are selected in the living areas offering optical views to the garden with the pool and the green.
The interior design of the luxury home is characterised by a simple elegance combined with modern aesthetics and elements from the 1950s. All spaces follow a minimalist direction searching for a simple neoclassical style.
The holistic design process from the Preliminary Design stage to the final styling along with Stokas Inc.’s persistent perseverance in the detail and quality of construction, were the factors that ensured the credibility of a highly aesthetic residence that was ultimately awarded in the competition Interiors Awards 2020.
















