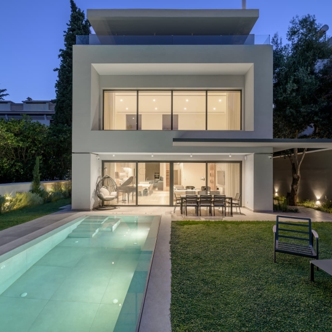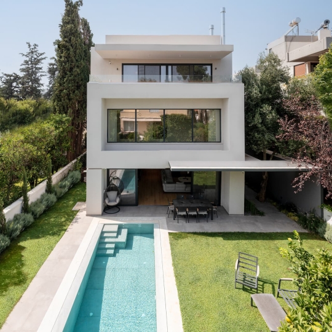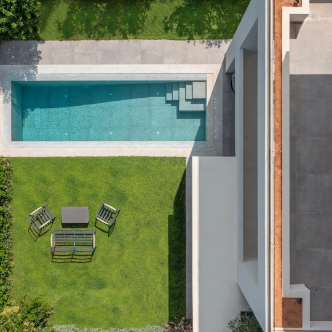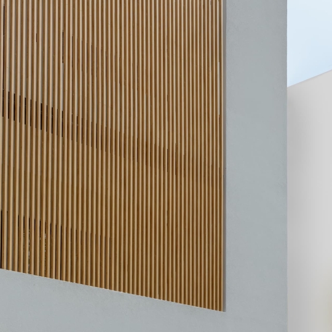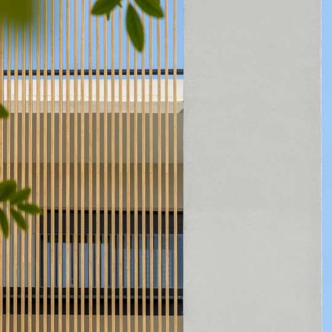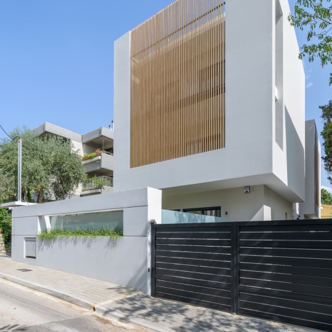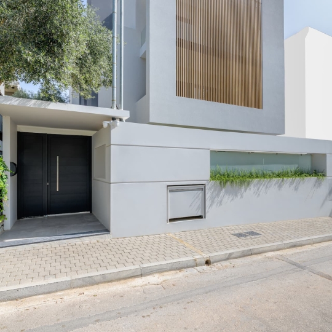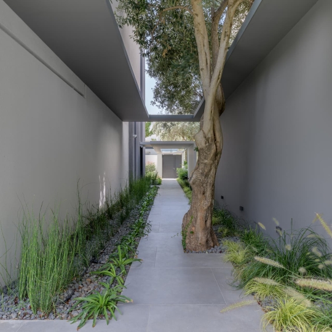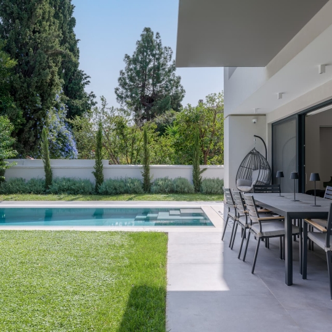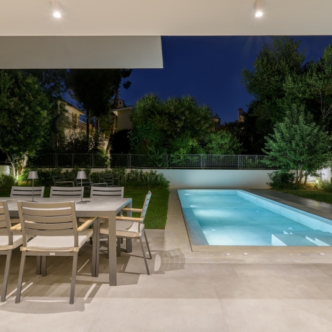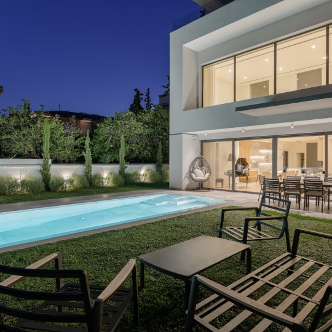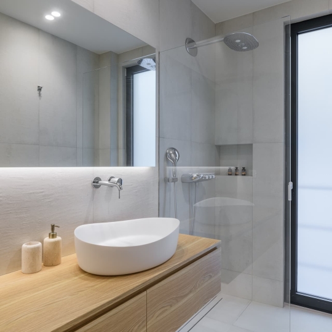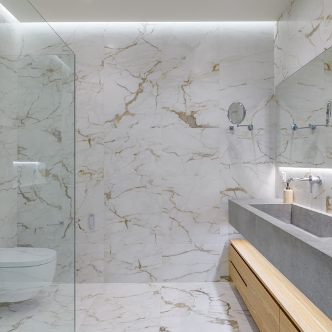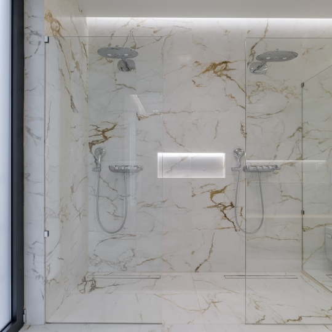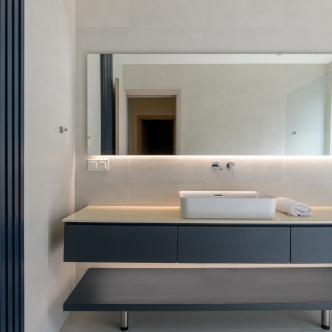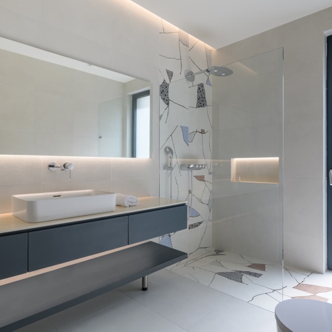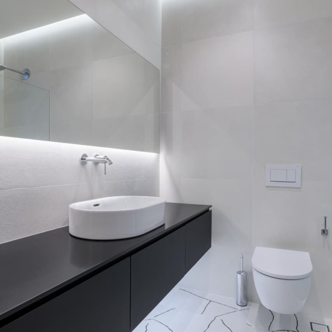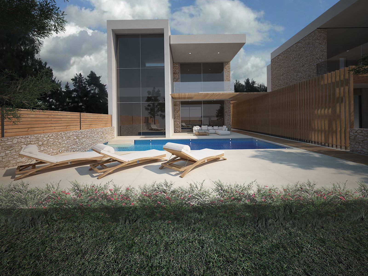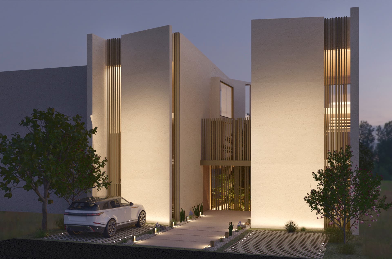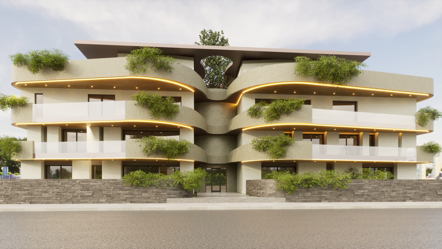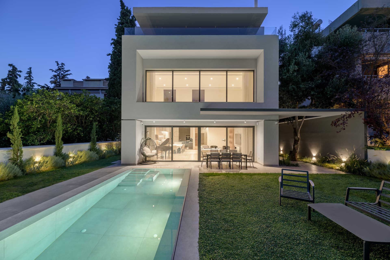
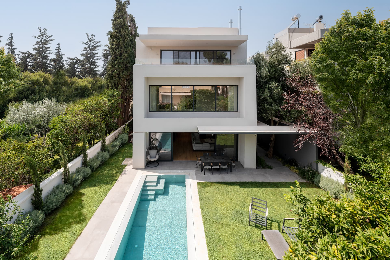
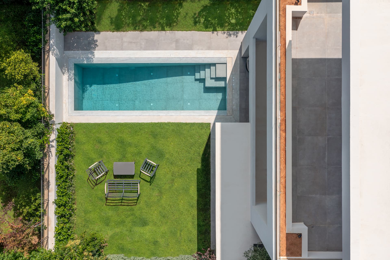
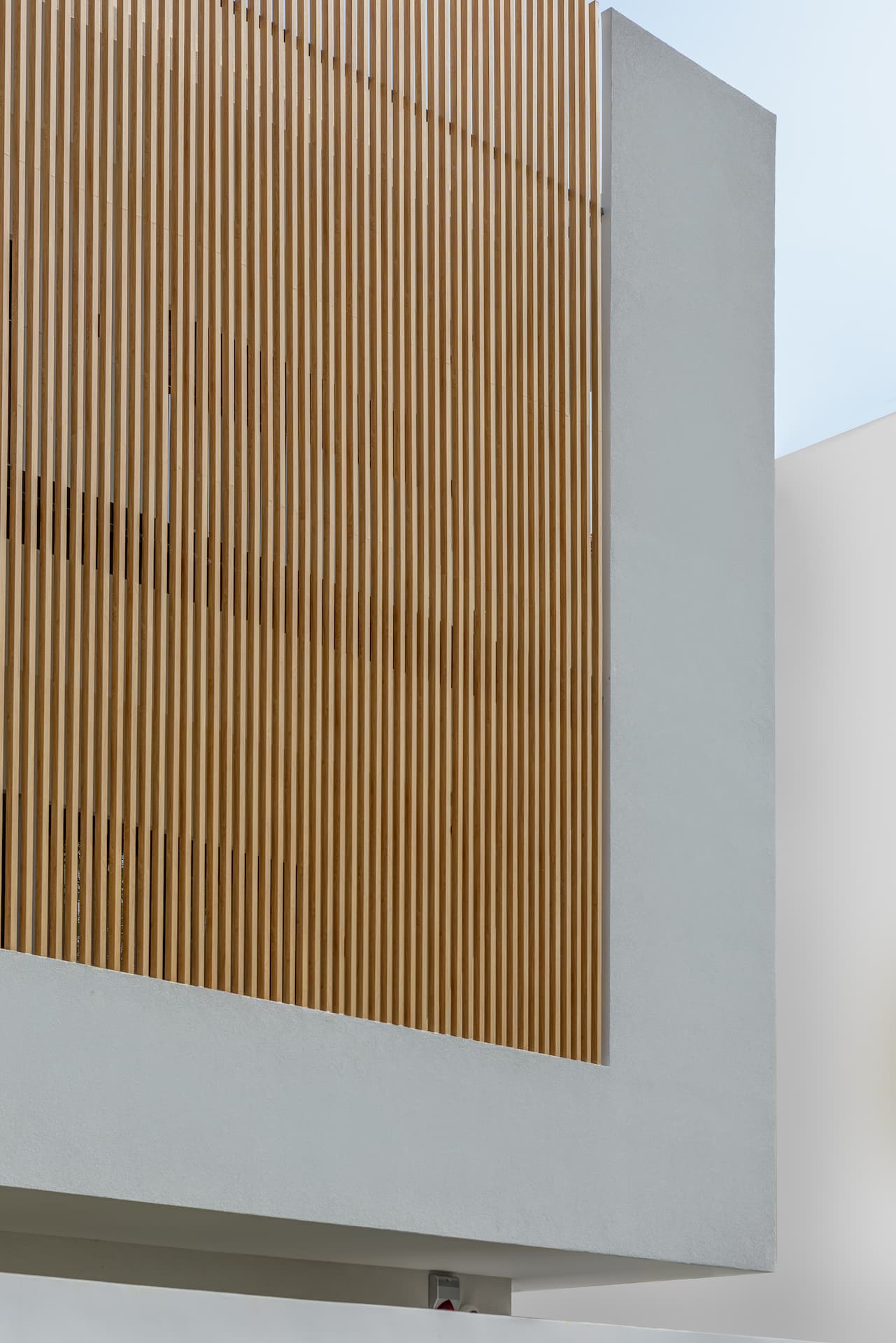
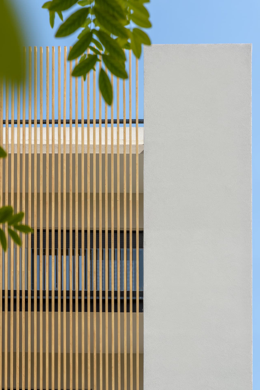
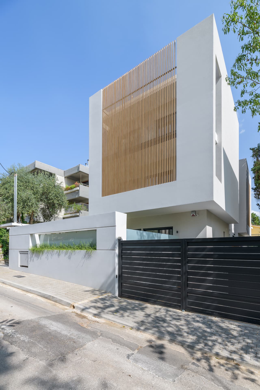
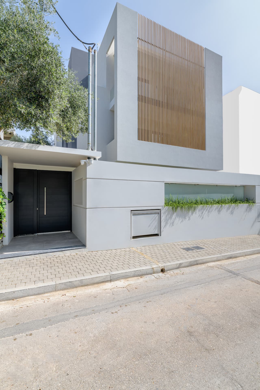
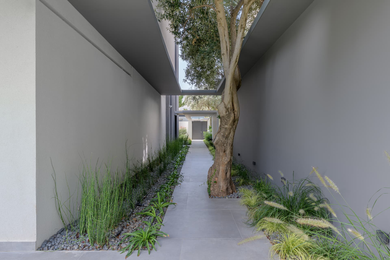
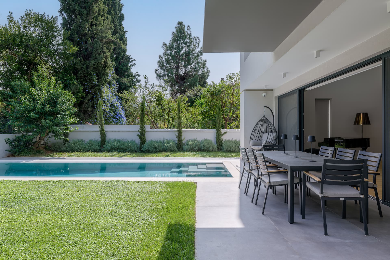
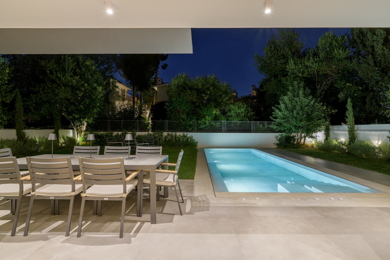
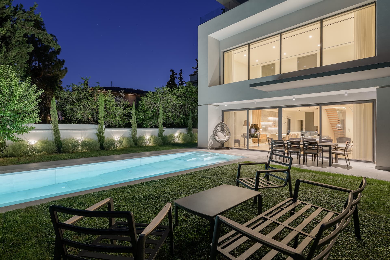
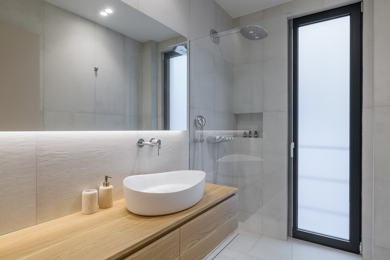
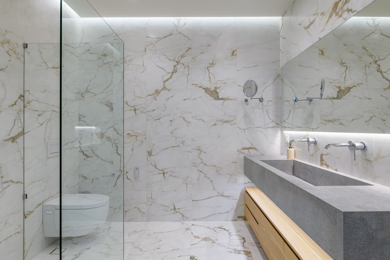
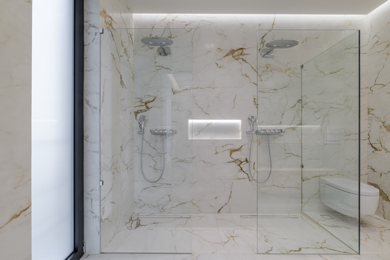
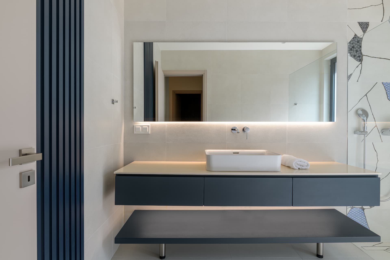
The study concerns a three-storey luxury duplex to A+ energy class, of modern aesthetics, with a total area of 680 m2, on a plot of 656 m2 in the area of Palaio Psychiko, Attica. The building consists of a two-storey maisonette on the ground floor with an internal balcony (loft) and a rooftop apartment on the top floor and is located in a prominent position in the center of the plot.
Stokas D&C, having undertaken the Design and Construction of the project, had as a basic design principle the image of the city in the area. Comparing the surrounding buildings as volumes of different shape and height with the balconies and the frames that surround them and emphasizing that all together, finally, compose a harmonious whole, the shape of this composition was formed. During the morphological processing of the facades, the goal was to create a building that would fit into the environment and harmonize with the urban character of the area, but at the same time would not testify to its internal functional structure. The logic of combining cubic volumes, creating a harmonious whole, is achieved through the use of shape elements, the choice of white color and the use of different shades of gray in the external coatings. The architectural elements are positioned so as not to restrict natural light and ventilation, creating the illusion of one entity and not two different properties.
The interior design is based on the requirements of the boutique hotel style, including bedrooms with private bathroom for exclusive use, ensuring the autonomy of users. The decoration of the house is based on the logic of shaping a warm space, which generates feelings of intimacy in its guests, with emphasis on austerity and open lifestyle. The palette of materials, such as stone, visible concrete, wood and glass, adapts to the flowing forms of the landscape reflected in the glass of large openings.





















