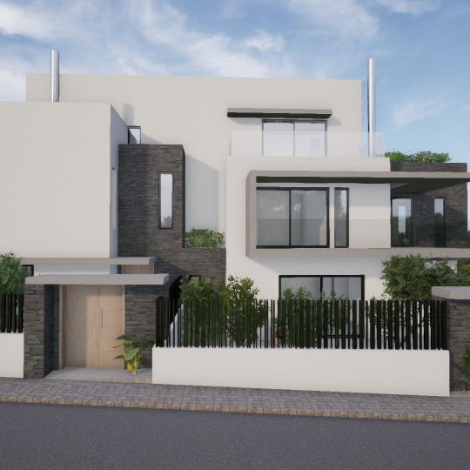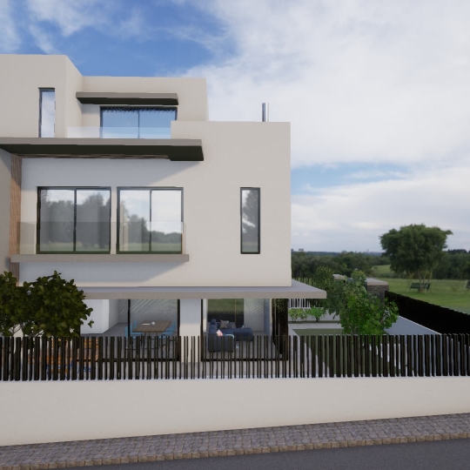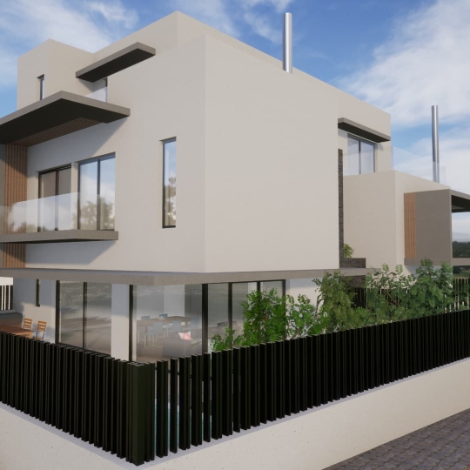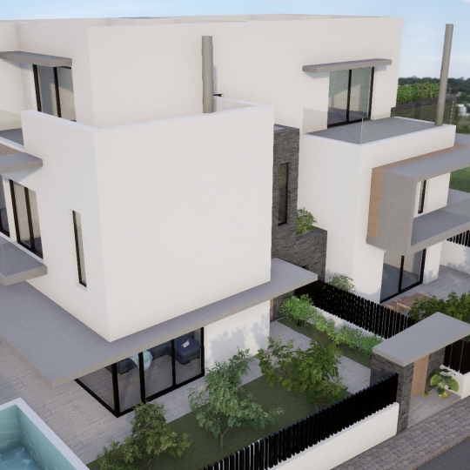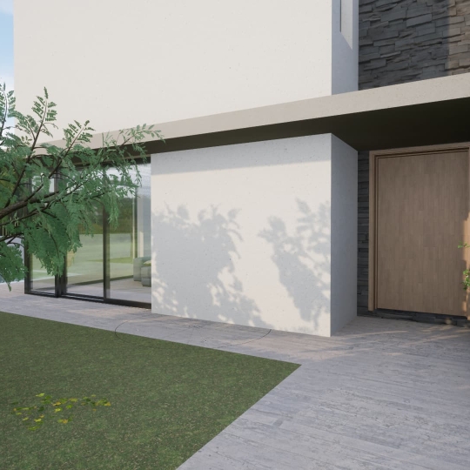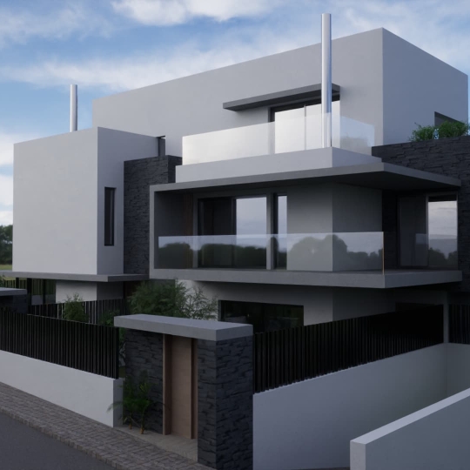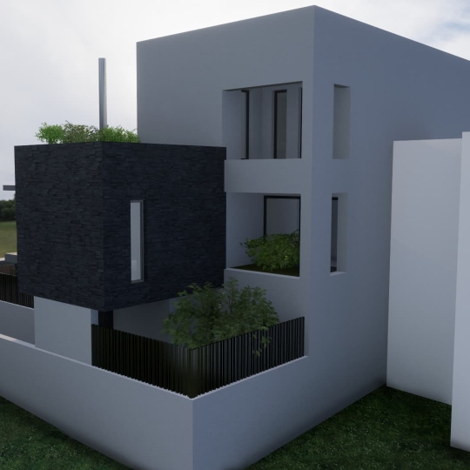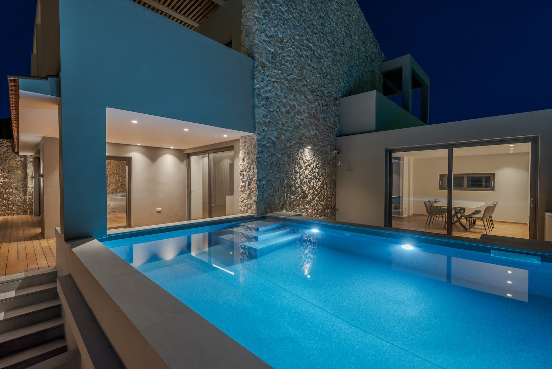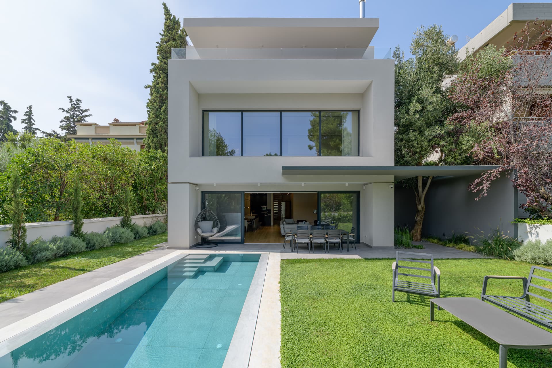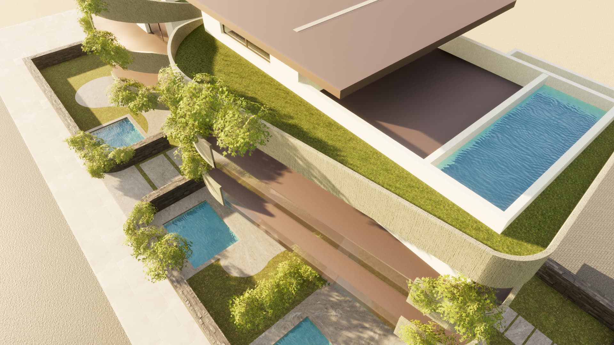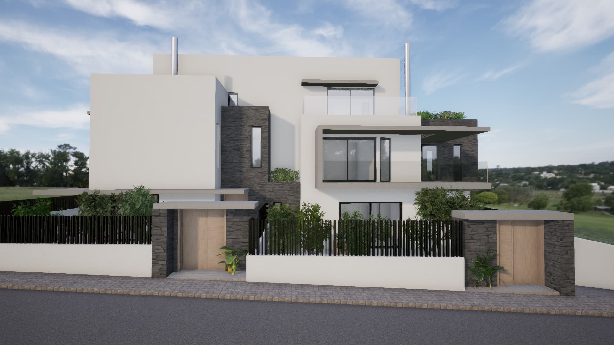
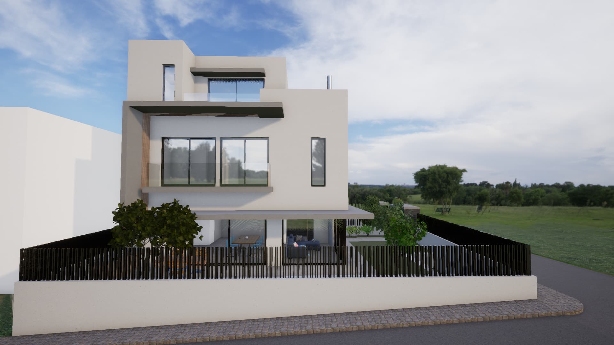
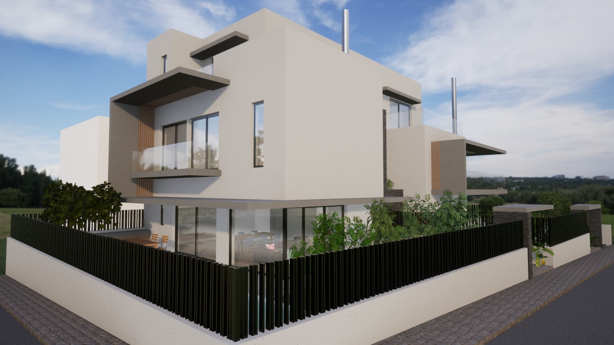
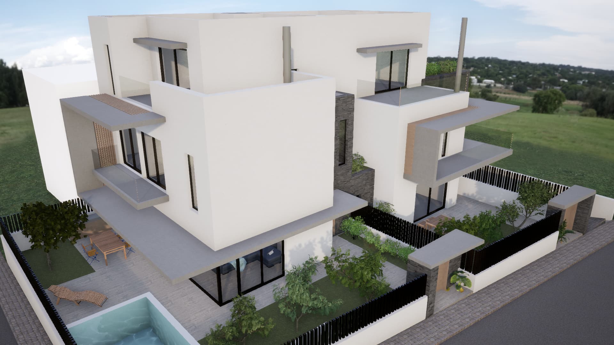
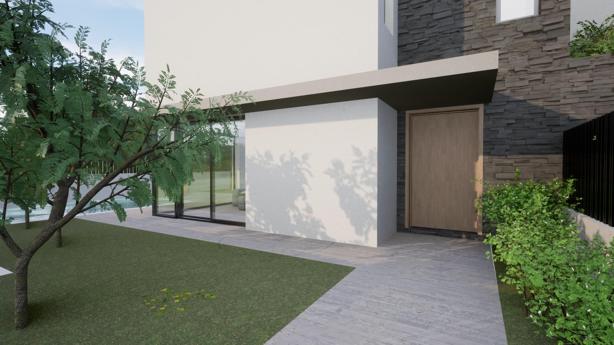
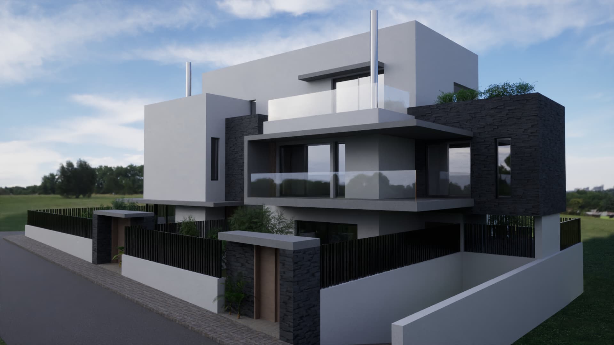
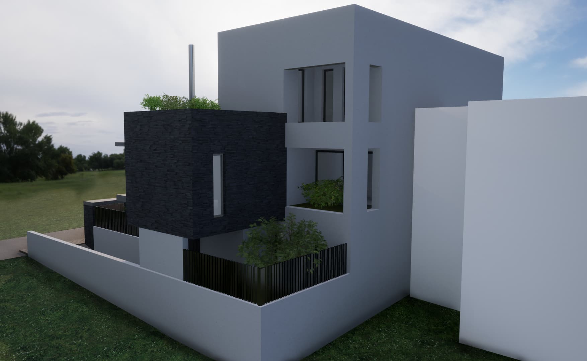
The study concerns a detached house of 370 sq.m. that is developed over 3 levels -plus basement- in order to host a four member family. It is situated at the borders of Chalandri city, on the foothills of Pentely mountain. The site is recently urbanised with small plots in a compact urban fabric. The plot is on a crossroad having a surface of approx. 430 sq.m. including extensive frontyard area.
The common spaces (living room, dinning area, kitchen) are situated on the ground floor level and the bedrooms can be found on the above levels taking into consideration the south orientation. The volume is separated by a planted atrium that shapes two wings on the building. Atrium placement creates a mellow relation between the living room and the kitchen, permitting communication and independent use at the same time. Moreover it provides lighting and natural ventilation on top levels.
The outdoor space is directly connected to the interior with continuous openings in order to be perceived as one. The pool and a water element enclose the living room, being at the background of the fireplace and creating a relaxing atmosphere.
The surrounding space, including the atrium, is shaped in such a way that forms a diversity of outdoor environments while moving around the residence, allowing the use of the entire garden as a whole.
Aesthetically, the project is characterized by strict, easily recognisable volumes and simple morphological elements using soft, earthy color shades and natural materials.

