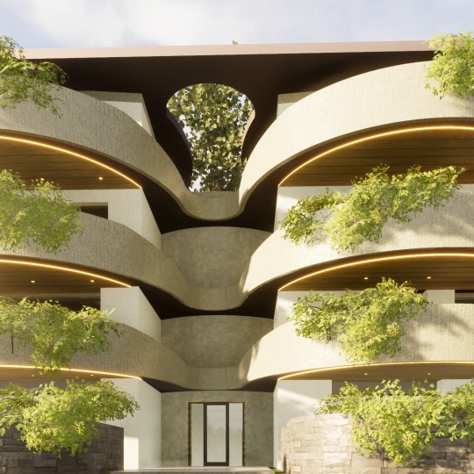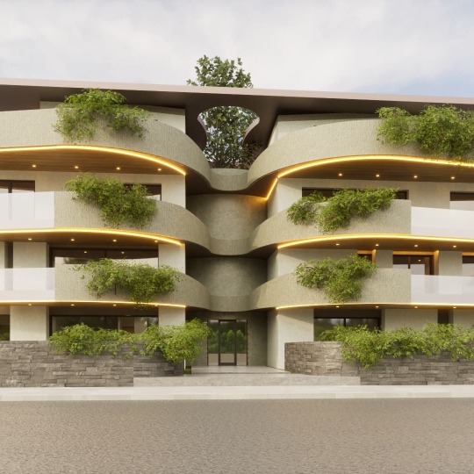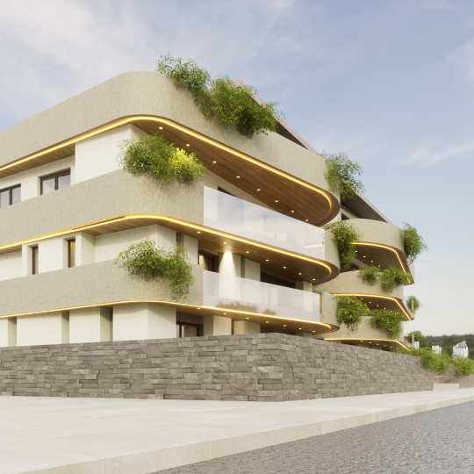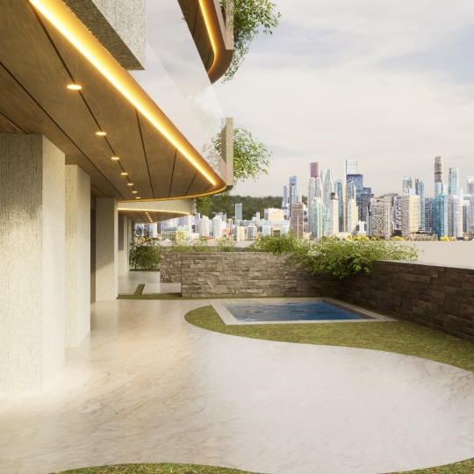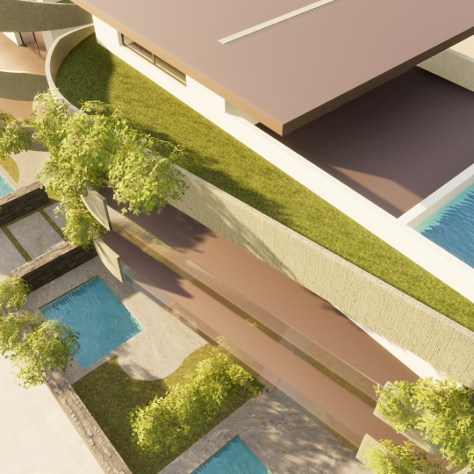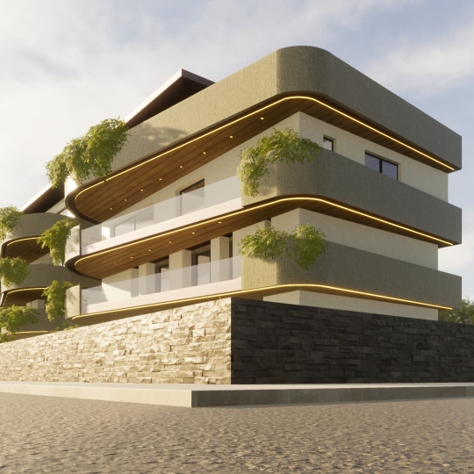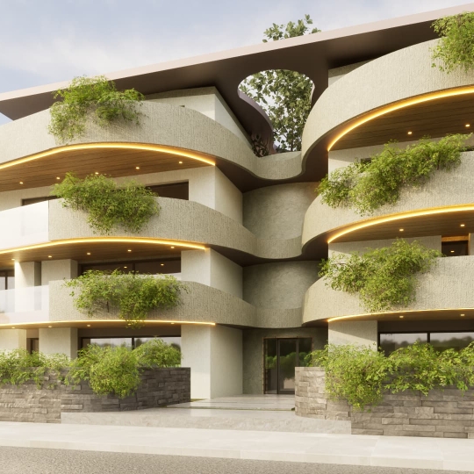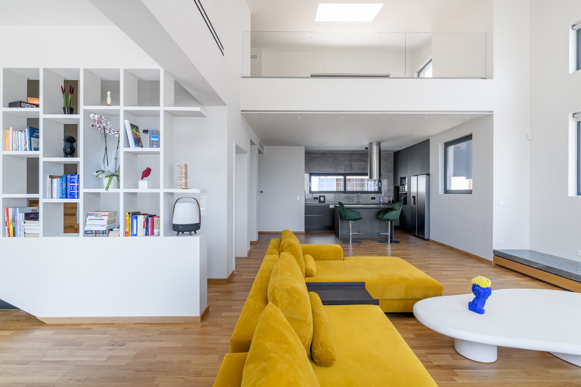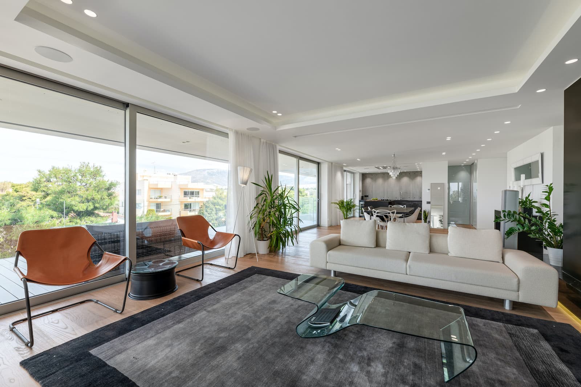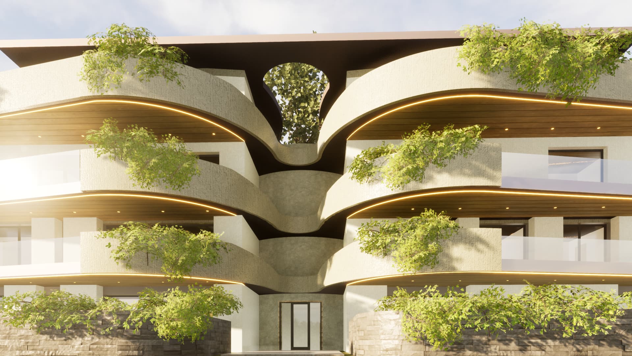
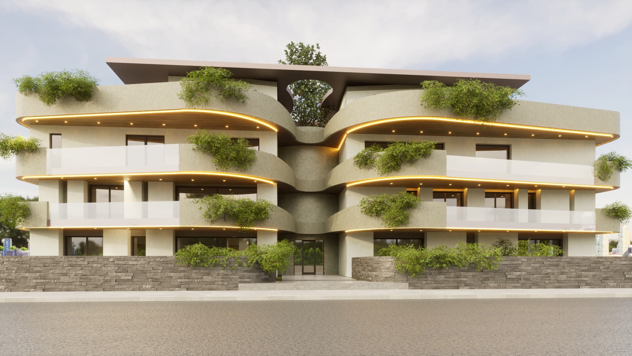
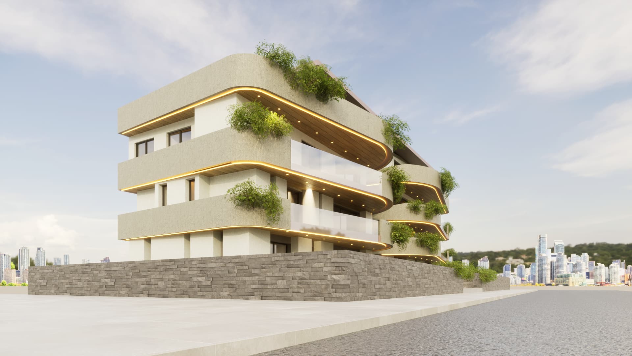
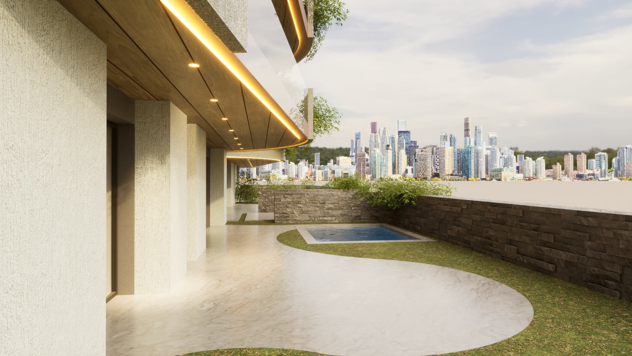
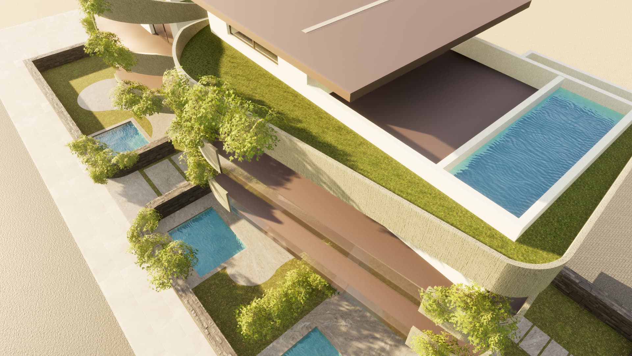
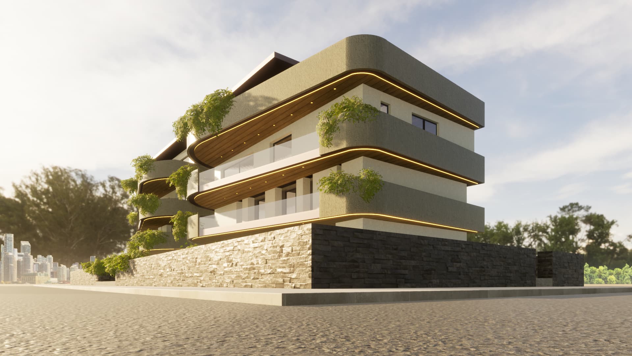
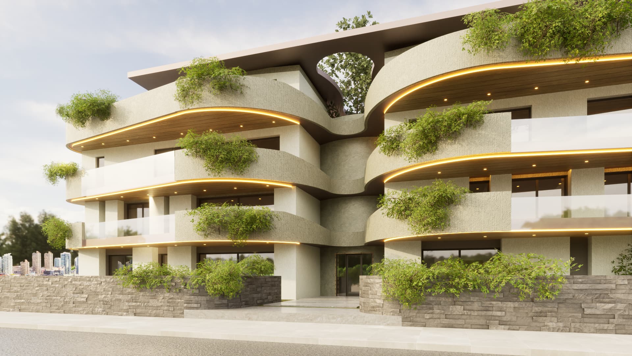
The study concerns a two-storey luxury A+ energy class duplex, of modern aesthetics, with a total area of 735 m2, on a plot of 862 m2 in the area of Glyfada, Attica. The building consists of three two-storey maisonettes on the ground floor with an internal balcony (loft) and two rooftop apartments with attics on the top floor and is located in a prominent position in the center of the plot.
Stokas D&C, having undertaken the Design and Construction of the project, had as a basic design principle the image of the city in the area. The flux of the world is depicted as curved lines on the facade of the building that are framed by planting areas and lead to the stairway, bringing the core of the building to the center. During the morphological processing of the facades, the main purpose was to create a building that would fit into the environment and harmonize with the urban character of the area, but at the same time would not testify to its internal functional structure. The logic of curved facade, creating integrated planting areas, providing the neighboring buildings with a garden view, simultaneously contributes in a positive way to the building and its surroundings.
The interior design is based on the requirements of the boutique hotel style, including bedrooms with private bathroom for exclusive use, ensuring the autonomy of users. The decoration of the house is based on the logic of shaping a warm space, which generates feelings of intimacy in its guests, with emphasis on austerity and open lifestyle. The palette of materials, such as beige plaster, visible concrete, wood and glass, adapts to the flowing forms of the landscape reflected in the glass of large openings.
















