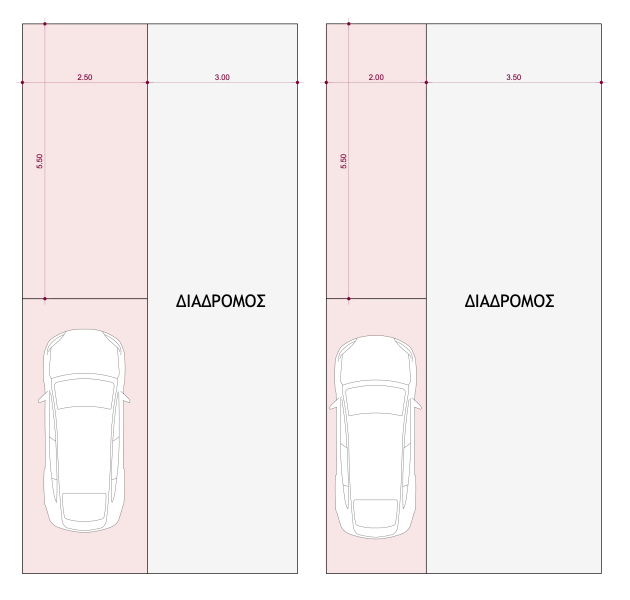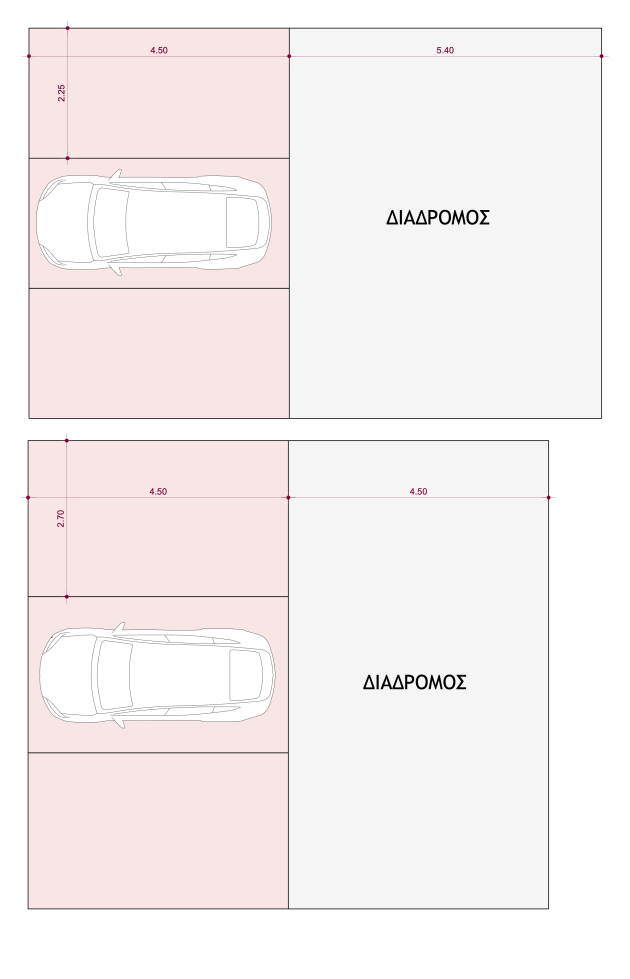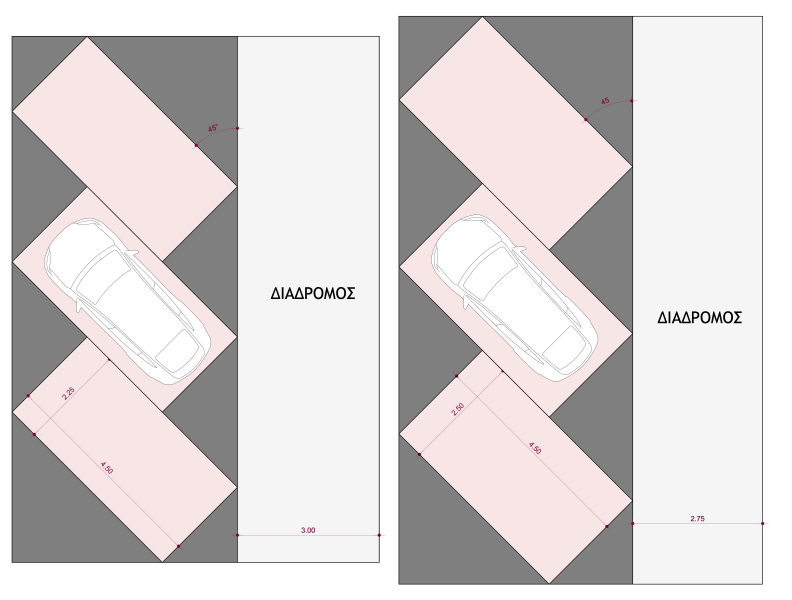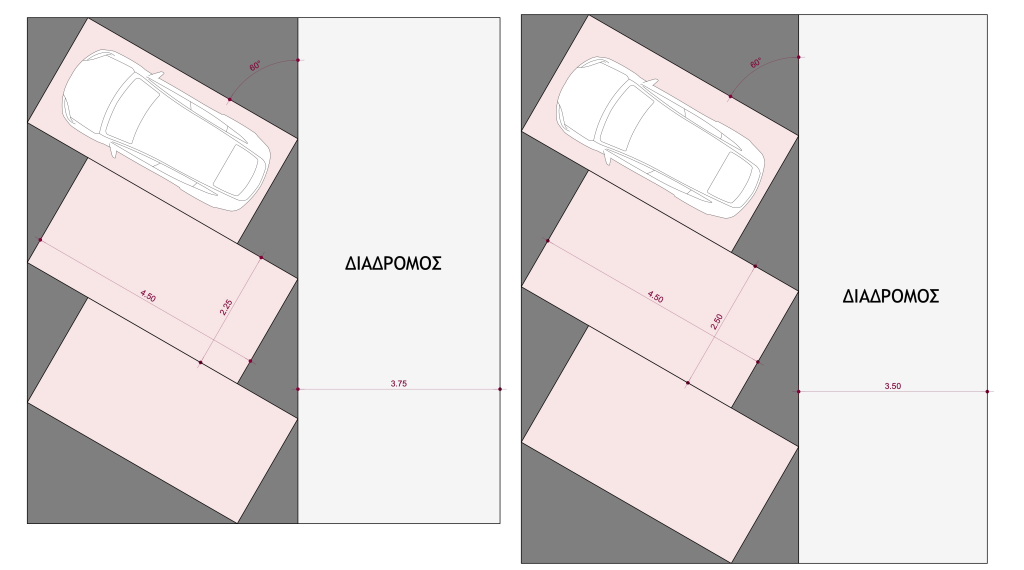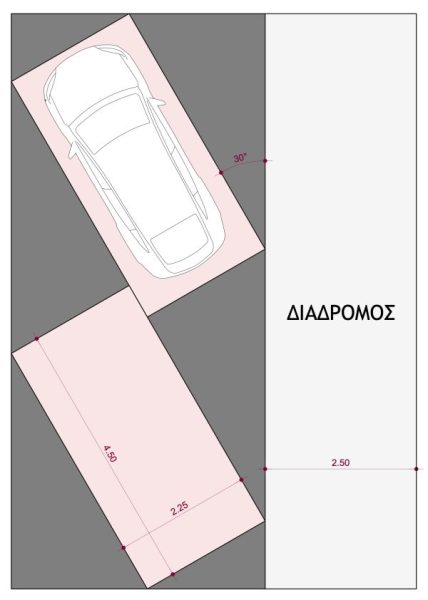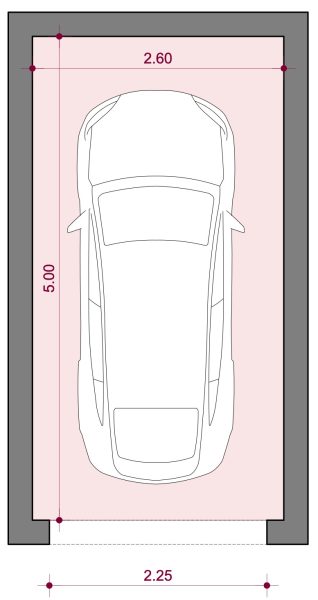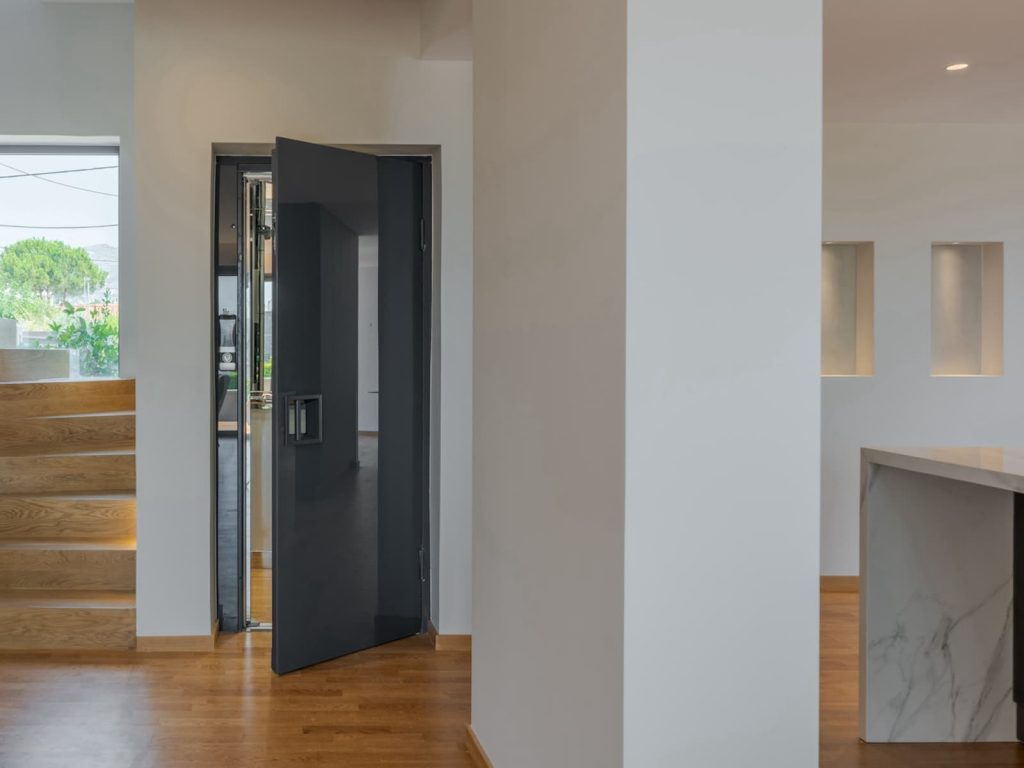Criteria for Parking Spaces Design

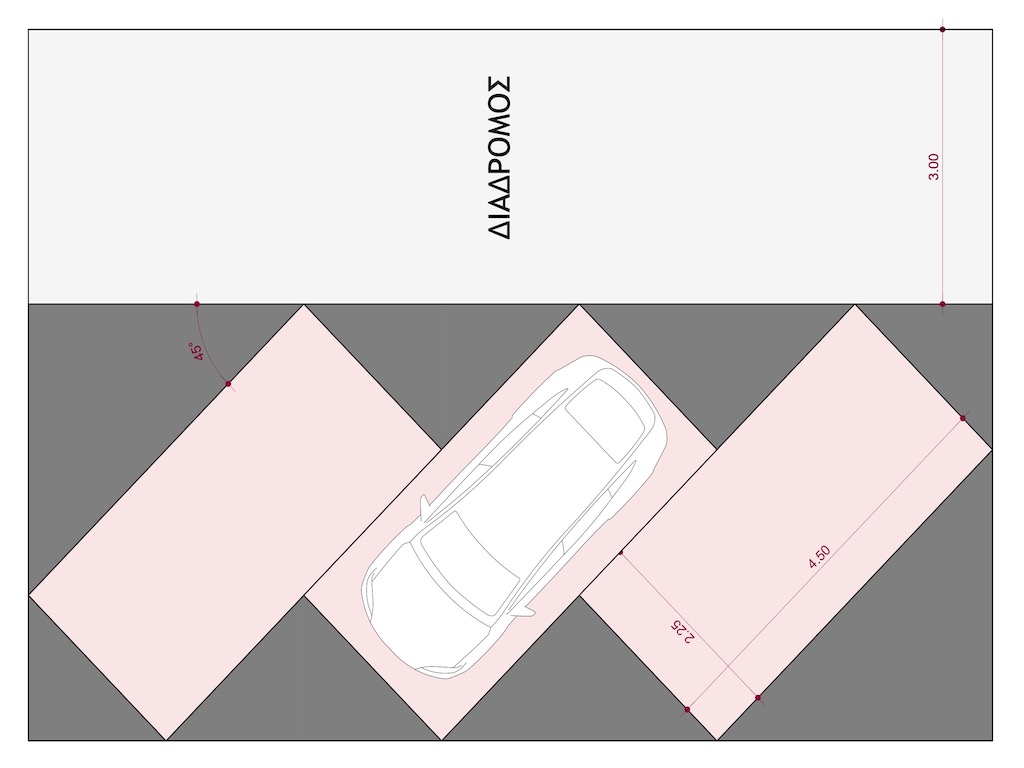
According to the Code of Basic Urban Planning Legislation (Part 111, Chapter D, Article 321) it is necessary to provide parking spaces in each newly constructed building within the boundaries of all major cities. Parking space is defined as any space that meets the following specifications and can be underground, covered above ground (pilotis) or uncovered outdoor. Seats on the pilotis or in the uncovered area of the plot are not subject to ownership but only for exclusive use.
For parking spaces, a minimum free width of 2.25m access corridor should be ensured. and free height of corridor and / or position -if they are housed- 2.20m and 1.90m. from final level to any element protrusion from the roof. For the access to the underground parking spaces, the additional extension of the entrance space is allowed, provided that it does not exceed 30.0 sq.m. In any case, the sum of the entrance-exit openings of the vehicles must be less than or equal to 1/2 of the length of the face of the plot. (Government Gazette 76 A ‘/ 004, Presidential Decree 111/2002, Article 10, par. 2)
Is there a limit to the number of parking spaces?
Depending on the use of the building and its construction area, the required parking spaces are calculated. For homes, the largest number of the two restrictions is selected:
one (1) place / 100sq.m. building building surface
one (1) place per property (apartment or house)
Whereas in the past the squares of the common areas were taken into account, now they are not counted in the calculation.
There are cases when the design is chosen by the owners to include more parking spaces than required for exploitation. When the entrances-exits of vehicles, however, are located on a sidewalk or playground, the number of parking spaces can not be greater than that required for the service of the building if it has a person in it. (Government Gazette 76 A ‘/ 004, Presidential Decree 111/2002, Article 5)
What are the design dimensions?
Whether they are underground or outdoor covered or not, the minimum dimensions of the parking spaces depend on:
- the parking corner
- the width of the traffic road
Case 1: Angled parking 0
Parking one vehicle behind the other. The minimum dimensions of each parking space are defined as follows:
- Parking space = 2.50 m x 5.50 m / corridor width = 3.00 m
- Parking space = 2.00 m x 5.50 m / corridor width = 3.50 m
Case 2: Angled parking 90
Parking vehicle next to each other. The minimum dimensions of each parking space are defined as follows:
- Parking space = 2.25 m x 4.50 m / corridor width = 5.40 m
- Parking space = 2.70 m x 4.50 m / corridor width = 4.50 m
Case 3: Angled parking 45
The minimum dimensions of each parking space are defined as follows:
- Parking space = 2.25 m x 4.50 m / corridor width = 3.00 m
- Parking space = 2.50 m x 4.50 m / corridor width = 2.75 m
Case 4: Parking at an angle 60
The minimum dimensions of each parking space are defined as follows:
- Parking space = 2.25 m x 4.50 m / corridor width = 3.75 m
- Parking space = 2.50 m x 4.50 m / corridor width = 3.50 m
Case 5: Parking at an angle 30
The minimum dimensions of each parking space are defined as follows:
Parking space = 2.25 m x 4.50 m / corridor width = 2.50 m
Case 6: Closed parking space
The minimum dimensions of each parking space are defined as follows:
Net space dimensions = 2.60 m x 5.00 m / opening width = 2.25 m
The above dimensions cover most cases of vehicles (length does not exceed 4.80 m). And in any case, we strongly recommend to discuss your requirements with your Engineer during their design. We always make sure to have the best planning in the parking lots so that we have the fewest and safest maneuvers.
If you found this post useful, please rate it positively on Google rating. You support our effort to share more technical information with you.
All the best!

