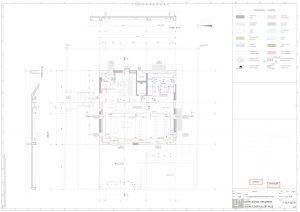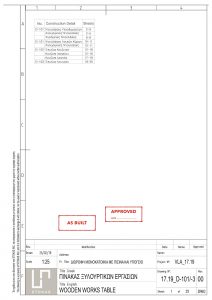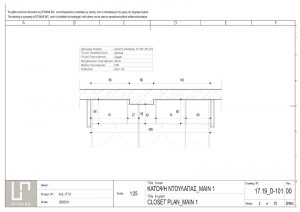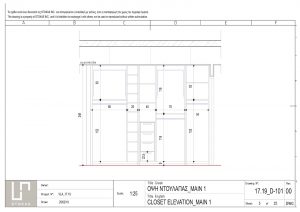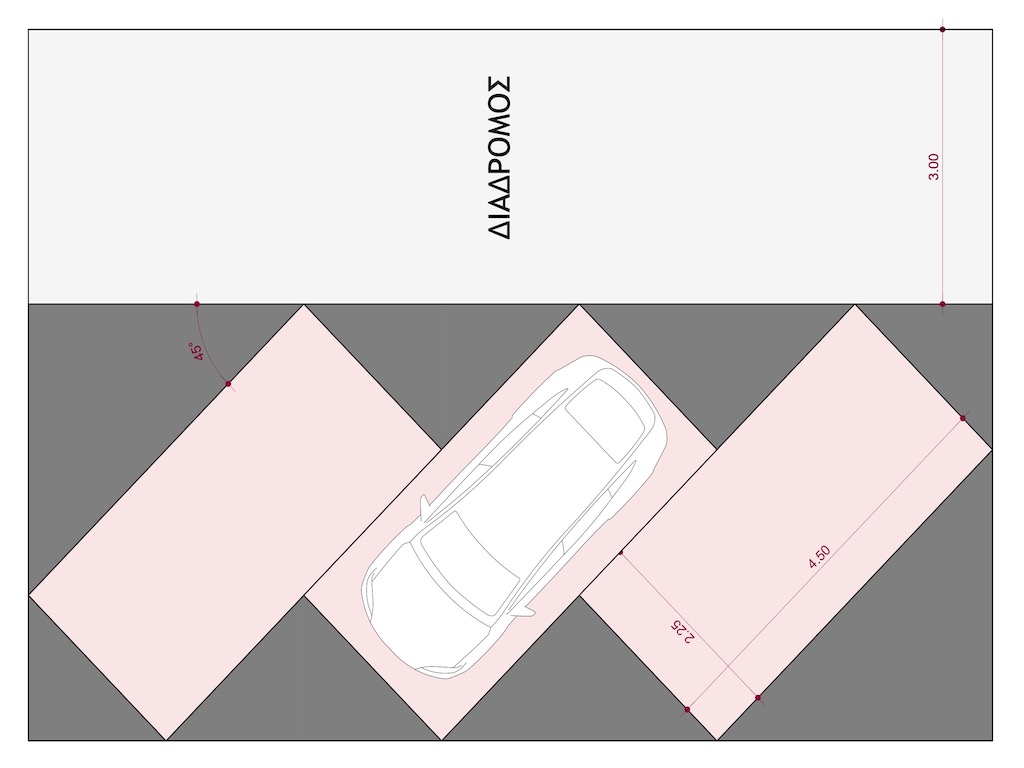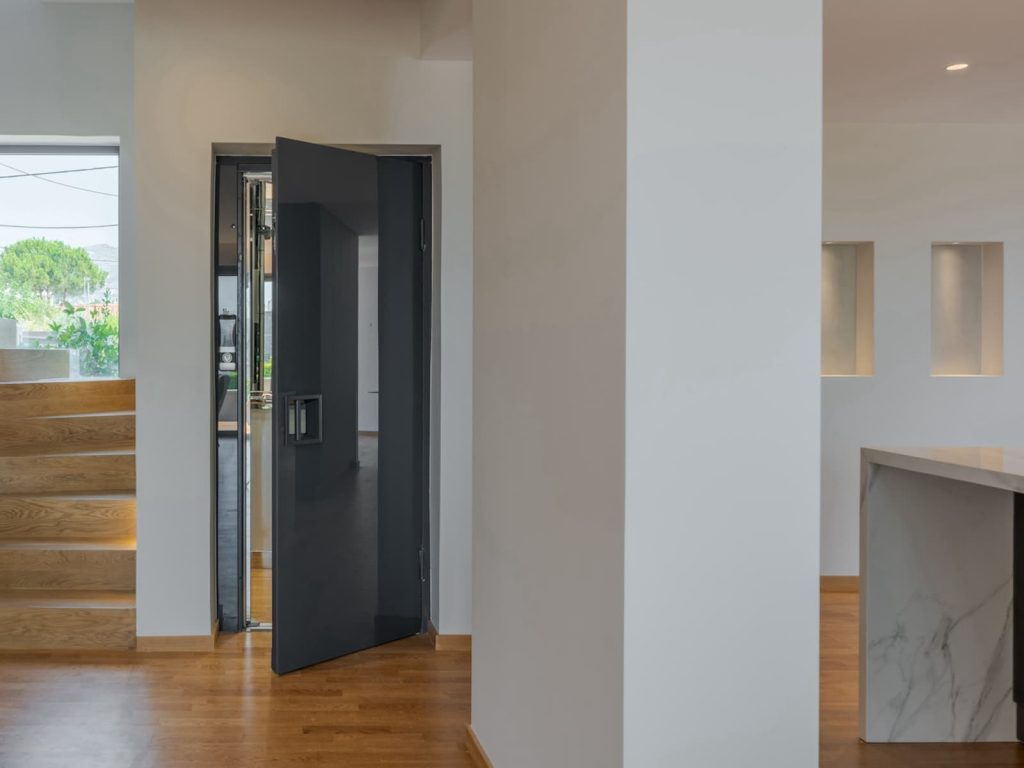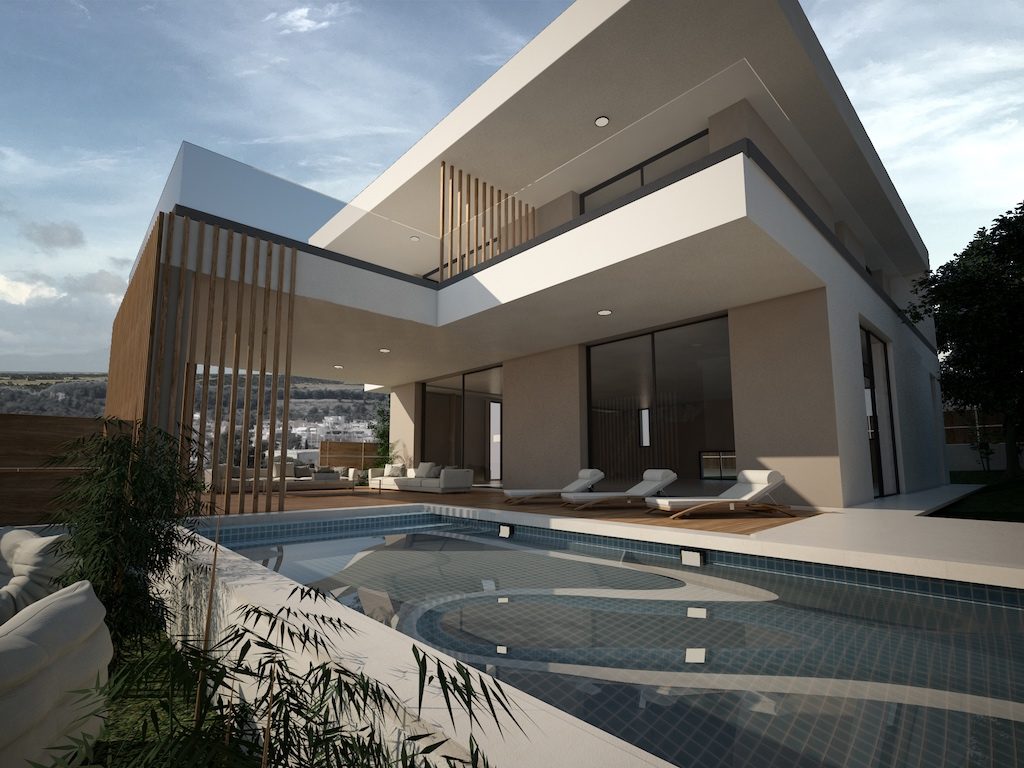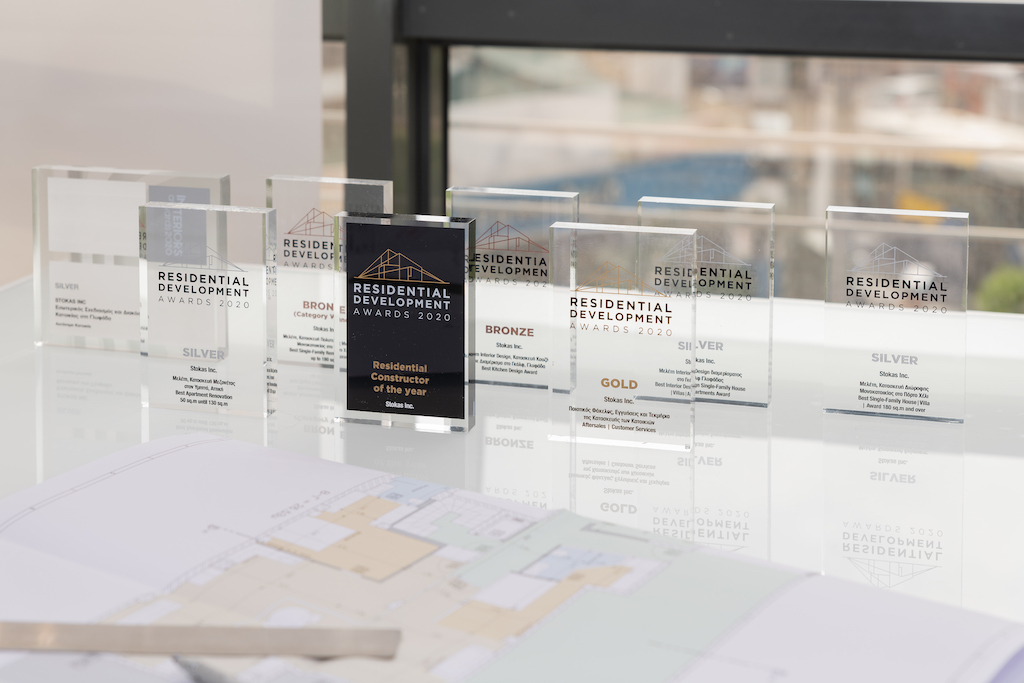Detail Design: What is it and benefits


Detail Design (DD) in architecture is the sum of drawings concerning the construction details, the characteristics of the materials and the construction methods of the project. It is an integral part of the Architectural Study, while its purpose is to cover every construction aspect of the project, until its delivery.
The implementation of the DD is carried out by a team of engineers and designers, whose design follows a framework of clarity and simplicity in order to be fully understandable in all involved parties of the project (Owner, Engineers, Decorators, Subcontractors, Suppliers). The Project Manager directs and coordinates the design team to gather all the required information, channel them to the involved parties, and effectively link the team with the Owner.
The architectural detail design in order to be feasible when drafted, needs a necessary condition. The excellent knowledge of the construction process and technical methods based on the rules of architecture and science. The theoretical knowledge of the science of Civil Engineering / Architect that are prerequisites for the proposals of DD to be in accordance with the regulations and the European codes, is not enough. Without the construction experience, a Detail Design will be essentially unfeasible.
Important Note: Prior to the development of the DD, it is highly recommended, the process of obtaining the Building Permit to be completed. In case of modifications to Urban Planning design, these will affect the DD and the revision of it is a laborious and time-consuming process at considerable cost.
The architectural Detail Design is analyzed in the following stages:
- Detailed Planning
- Technical Specifications
- Time Scheduling
1. Detailed Planning
The detailed planning is the stage where the construction drawings (e.g. floor plans and bathroom views, flooring construction details, carpentry, masonry, dry walls, etc.) are being prepared.
The designs are in 2D models and wherever required in 3D in order to achieve the required understanding and clarity of construction details from all involved members of the project.
Due to the fact that the process of building a home varies according to the shape, location, complexity and requirements of the Owner, the detailed design varies from house to house and generally from project to project even if they are related to each other.
Indicatively, detailed planning consists of the following list of projects:
Architecture
- Layout Arrangement in 1/50 or 1/100 or 1/200 Scale
- Excavation Diagram in 1/50 or 1/100 Scale
- Floor’s plan of all levels in 1/50 Scale
- Building Facades in Scale 1/50
- Building Sections in Scale 1/50
Construction Details
- Section of Masonry – Lintel
- Section of Sound proof Masonry
- Section of Dry Walls (Double, Insulation, False Ceiling, Comfort Lighting)
- Section of Thermal Insulation of Beams – Columns
- Section of Thermal Insulation – Waterproofing Basements and/or roof garden
- Section of floor Insulation of Floor Heating
- Section of Waterproofing of basements and foundations
- Section of Waterproofing of Swimming Pools
- Section of Flooring
- Section of Flooring of Bath Floors and WC
- View and Plan of Bath and WC Coatings
- Section of Staircases and Balconies
- Section of Flooring of Underground Warehouses and Engine rooms
- Plan, View and Section of Bedroom, Kitchen, Bath Cabinets and Countertops
Electromechanical Drawings
- H/M Network Layout arrangement in 1/50 or 1/100 or 1/200 Scale,
- Lighting Ceiling Plan on 1/50 Scale,
- Layout Lighting Plan in Scale 1/50 or 1/100,
2. Technical Specifications
The Technical Specifications issue is the construction standards and the set of requirements followed by all the parties involved in the project. It includes the following items:
- Contractor Obligations
- Material Specifications,
- Regulations and Standards,
- Materials and Installed Equipment Plan
- Methodology for each stage of construction
3. Time Scheduling
During the elaboration of the detailed planning, the Project Time Schedule is drawn up. The time frame is now based, not on abstract assumptions, but on the real picture of the residence and the local market, the deliverables and the required resources.
The detail design is not just a set of drawings. It is a full construction guide for handing over a reliable and aesthetic project. And all that, always according to the Owner’s preferences.
The architectural detail design is carefully applied in each project of Stokas Construction.
What does a complete architectural detail design ensure?
- Avoiding exceeding the original estimated budget.
- Control ability by the Owner for the quality of the project.
- Avoiding misinterpretations of the Agreement and Scope of Work.
- Smooth workflow.
- Sufficient supervision of the project.
- Final result exactly as the Owner envisioned.
- Αdequacy, reliability and timely delivery of the project.
- On time deliverable due to that Purchase Orders are well known from project start;
- Smooth collaboration between Owner and Contractor.
Without the Detail Design, issues will arise during construction that need to be resolved immediately. This often leads to malfunctions, cost overruns and detuning.
The budget of the residence is now based on facts rather than assumptions. This ensures the Owner has a “locked” total price by the end of the project and a smooth and seamless cooperation with the Contractor without any disagreements and misinterpretations.
Last but not least is the Aesthetics and Architecture of the project should meet exactly the Owner’s wishes. The textures, materials, thicknesses and cross-sections of each building component are those that make up an elegant construction.
Because each person’s aesthetics is different, detail design ensures that the end result will be consistent to your own aesthetics, ergonomics, functionality and usability.
At Stokas Construction we always follow your wishes, aiming at the completion of projects with unique features. Our award-winning team offers complete solutions to creation.
See all our services or projects and contact us so that we together make true the house of your dreams.

