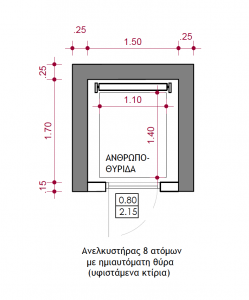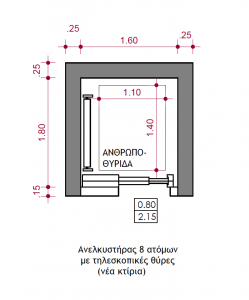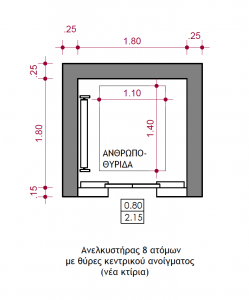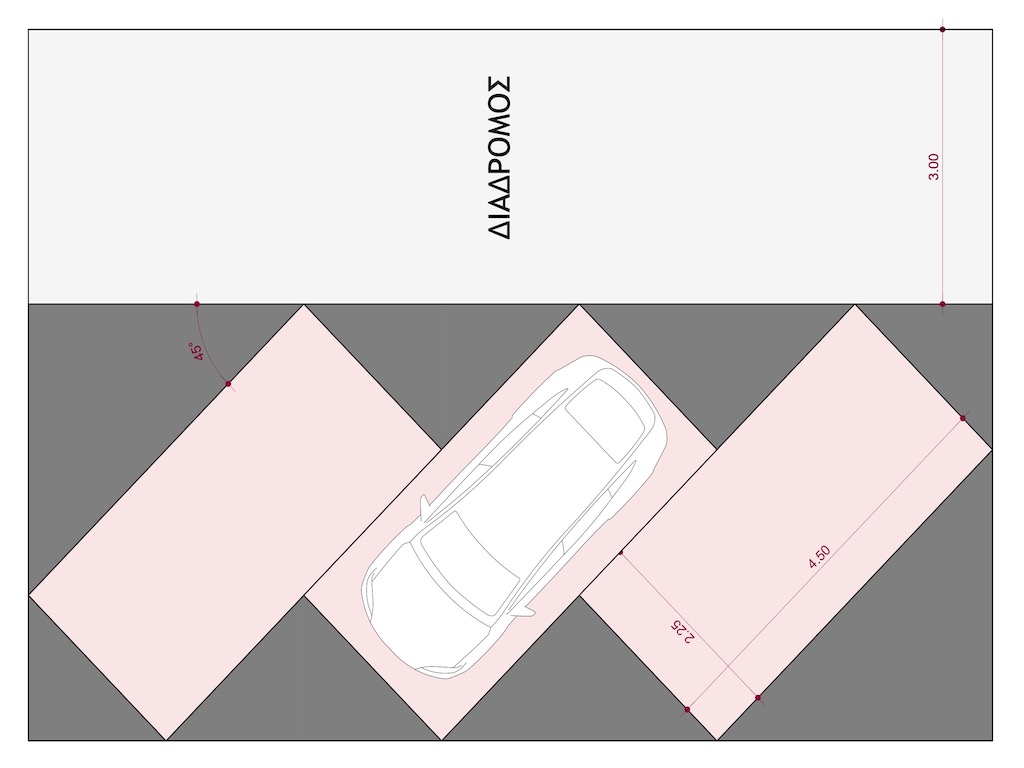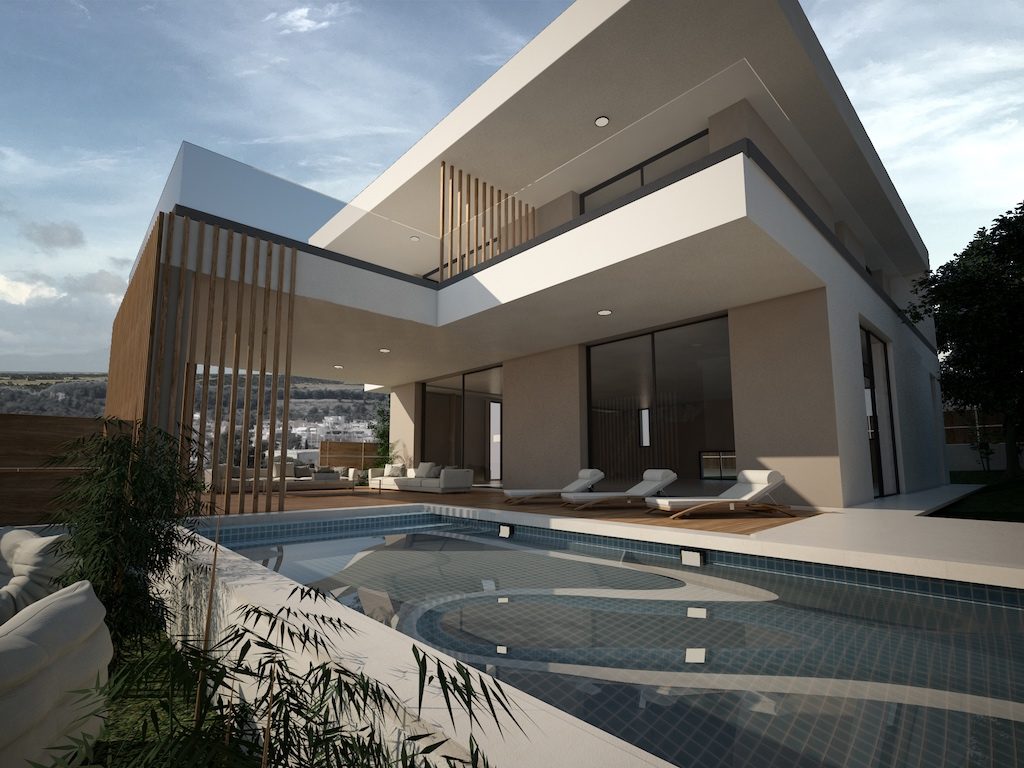Elevator Requirements

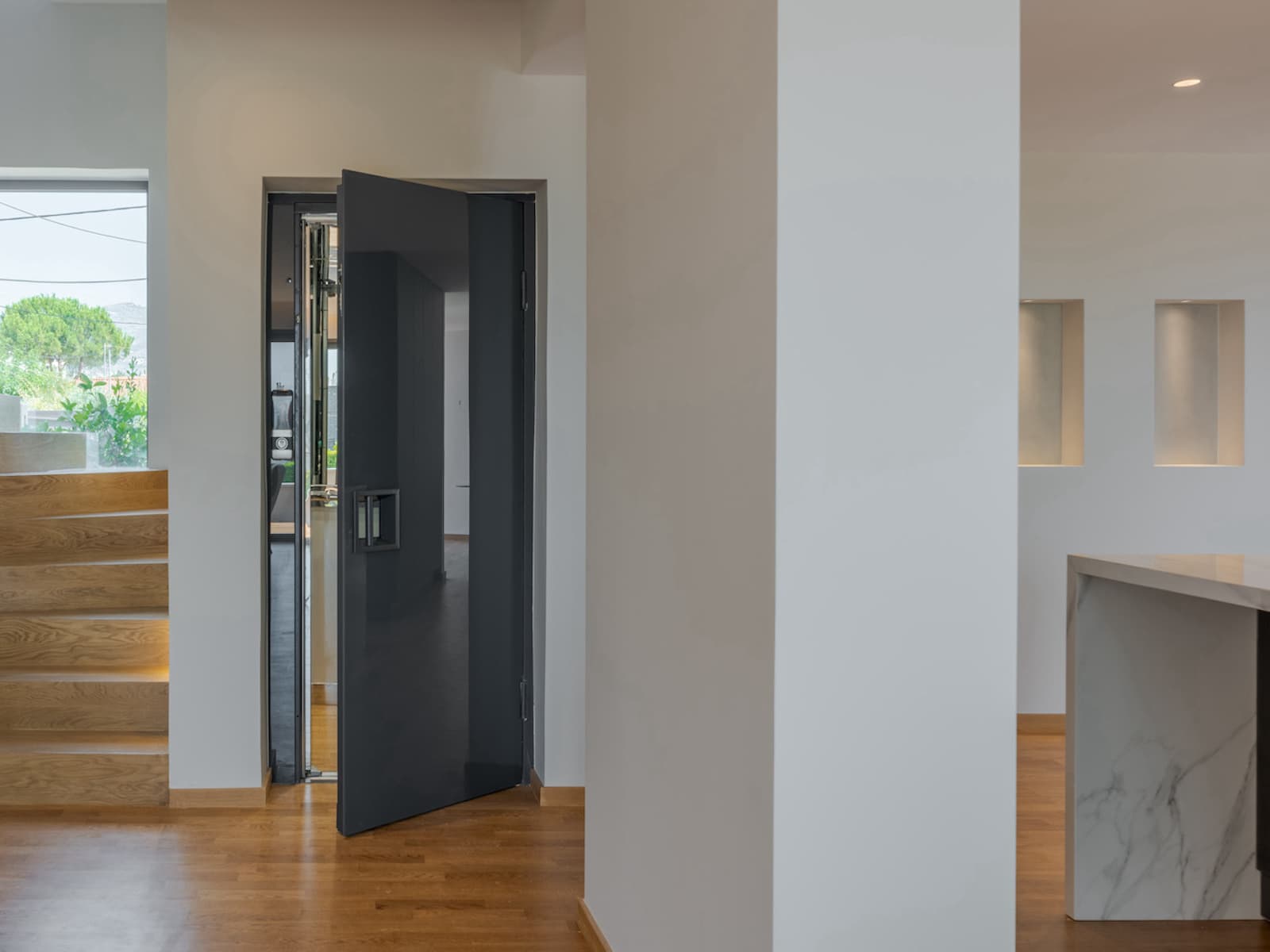
Are you in the phase of architectural design of a new house and have you had a problem with the configuration of the vertical shaft of the elevator?
When is it required to install it?
What are the minimum dimensions of a chamber and a well?
The elevator is not just a mean of easy transition from one level to another but is part of the “Design for all” of YPEKA. “Design for all” is a design method that is friendly to all users regardless of age or physical condition and should become part of every new residential design by every Designer and every Contractor.
Installation Requirements
Based on the Building Regulations for the design of new buildings, the following cases can be distinguished:
- In all types of buildings that are arranged on at least four levels or when the last floor level served by the communal staircase is at least nine (9) meters from the level of the main entrance (par. 1, Article 26), there is an obligation of autonomous and safe, horizontal and vertical access for the disabled / disabled, to all outdoor and indoor public areas, where there is infrastructure, services and goods (eg pergolas, outdoor seating, swimming pool, etc.) that can be used.
- In new residential buildings (ground floor or multi-storey houses) where the floor or part of the floor has a level difference of less than nine (9) meters from the final surface of the ground, in the place from which the floor is accessed, there is no obligation to install an elevator (Article 29 – 3046/89 ΦΕΚ 59 ∆ 89/89)
It is clarified, however, that in cases where there is no installation requirement, there should be provision for a possible future easy conversion of the houses into residences of future PWD (People with Disabilities) users or users with disabilities. This forecast is described in the Technical Report of the Accessibility Study.
Regardless of the above separation, the Design Office for Persons with Disabilities of the Ministry of Environment, Spatial Planning and Public Works urges that if there is more than one floor in a building, elevators should be installed within the framework of the Generic Plan.
Generic Design
Within the framework of the “Generic design” or “Design for all” of YPEKA, access to all common areas is provided through unimpeded horizontal and vertical movement, giving everyone the fundamental right to freedom of choice with safe and comfortable use of infrastructure, services and goods in every moment of his life.
Part of the vertical movements is the stairwell which includes the ladder, the steps and the elevator shaft. Based on generic design in new buildings – whether there is a requirement and it is planned or in the provision for future installation – the elevator should have specifications for the PWD. Existing buildings can be converted and operated so that mechanisms that serve the PWD can be placed in their shafts.
Elevator Cabin Requirements for PWD (People With Disabilities)
The minimum internal dimensions of the cabin as long as there is no requirement for turning a wheelchair by 180° is 1,10×1,40m.
If a wheelchair rotation is required, the dimensions of the cabin change to 1,50×1,50m.
If the entrance and exit is at an angle of 45° and through two doors, then the minimum chamber dimensions are 1,40×1,40m.
In buildings with four floors and above, it is preferable for the elevator to have dimensions of 1,10×2,20m to accept a stretcher.
The entrance is always placed on the smaller side of the chamber.
The minimum clear opening of the elevator entrance must be 0.80m. and automatic telescopic or central opening doors. In pre-installed elevators the existing doors can be converted into semi-automatic
Minimum Shaft Dimensions
Having the minimum chamber dimensions, how will we know in which well they are placed?
The minimum internal clean dimensions of the shaft to accommodate a room for 8 people that meets the requirements of the smallest room for the disabled (1.10×1.40m) are 1.60×1.80m. The mentioned dimensions concern a hydraulic lift and cover the requirements of both the booth for the disabled and the lifting mechanisms of the hydraulic lift.
Let’s try to make our world a friendly place for all of us.

