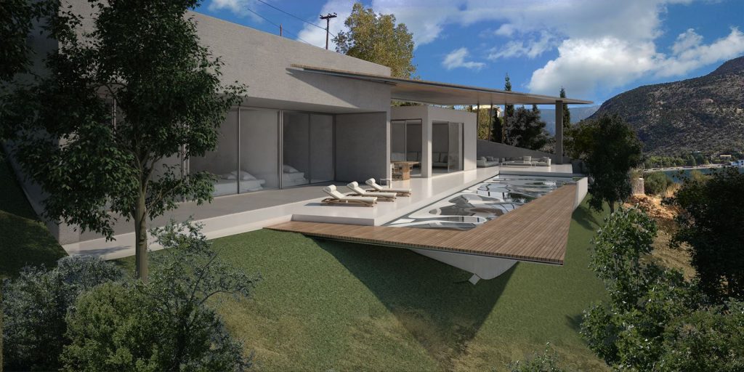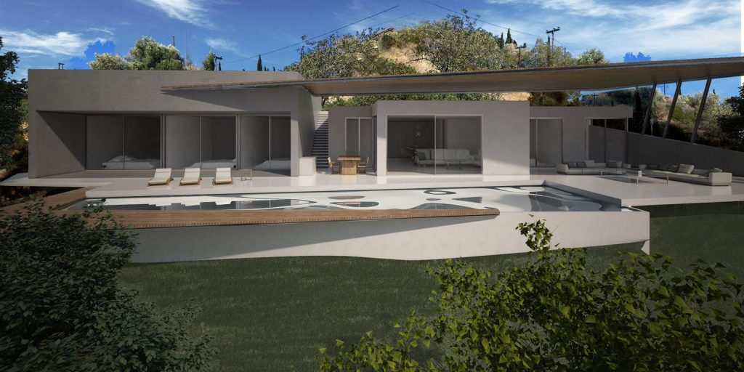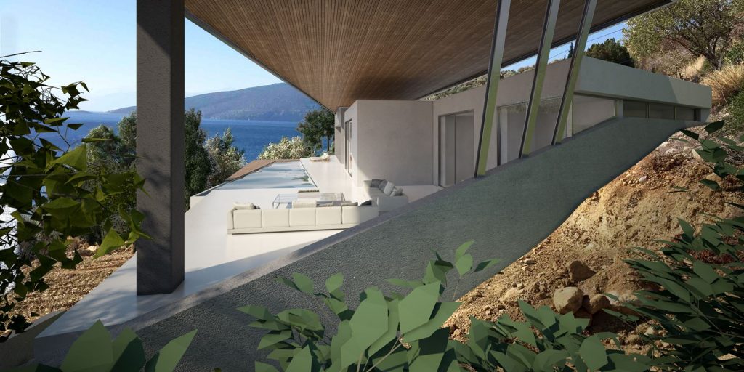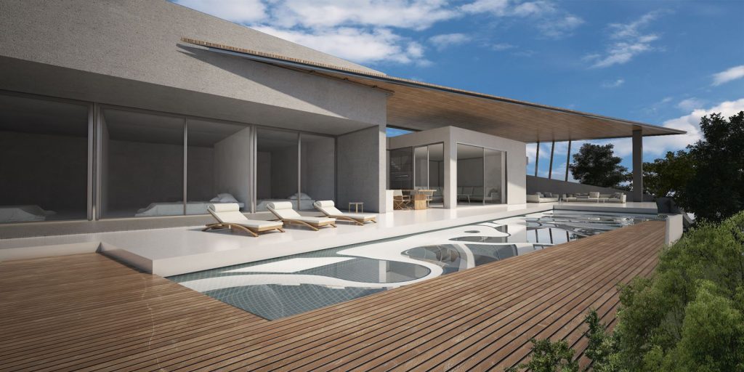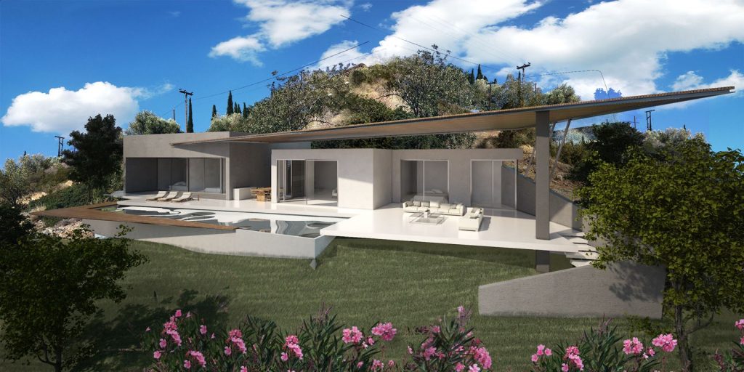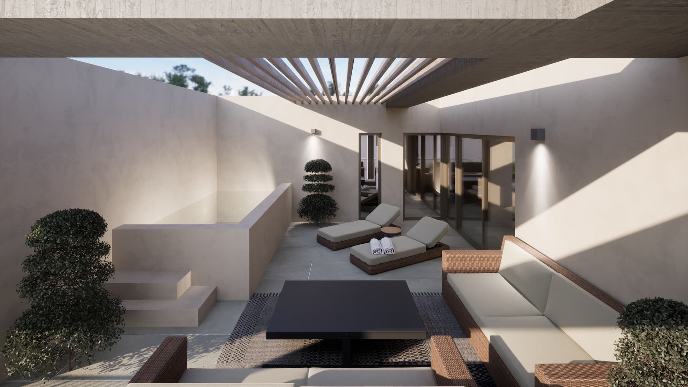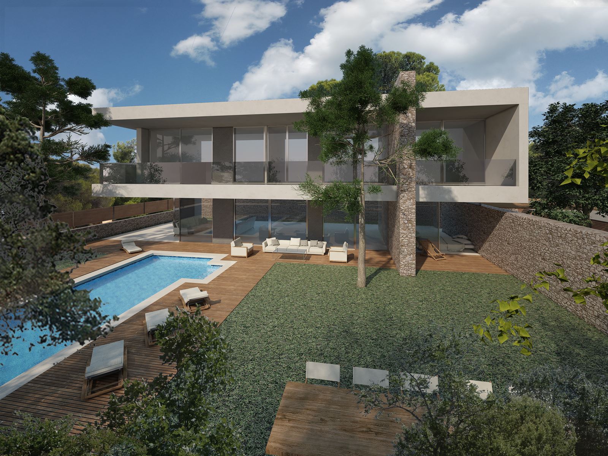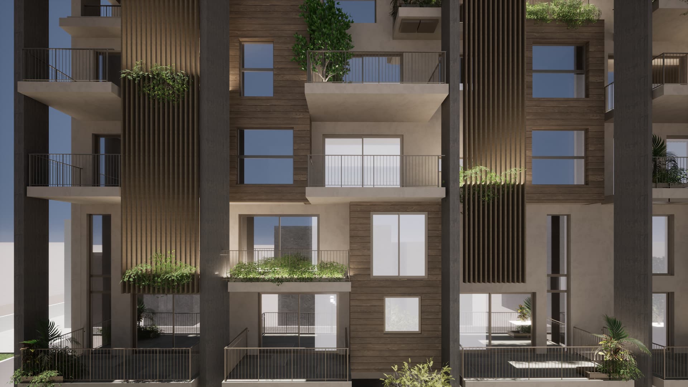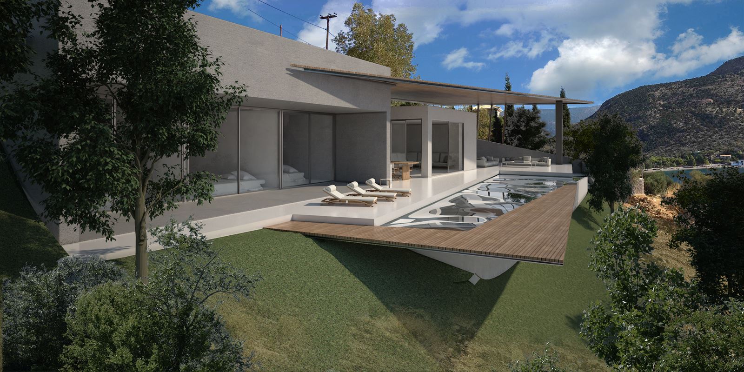
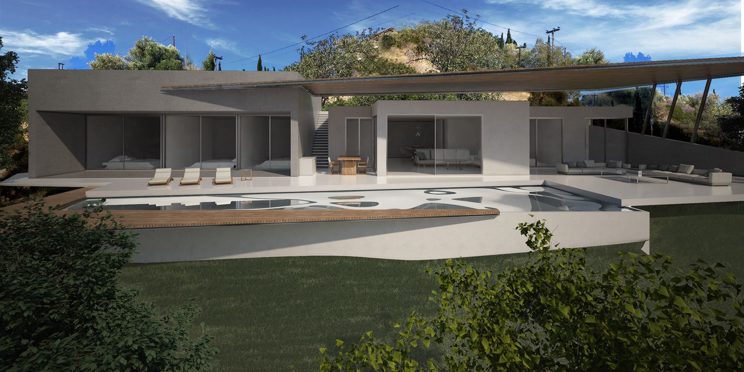
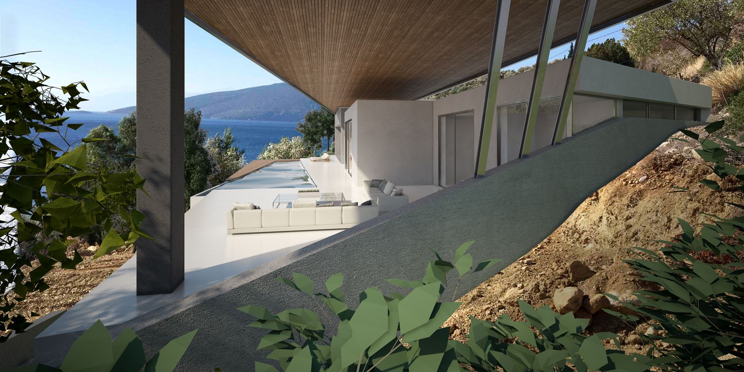
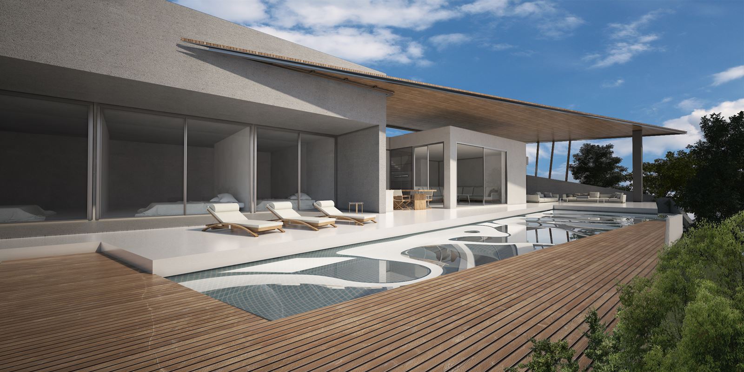
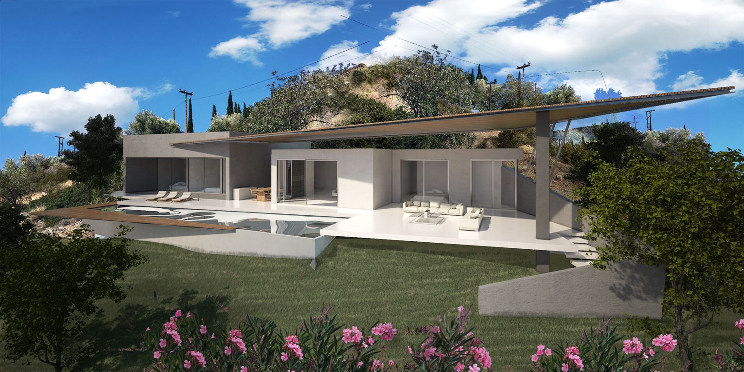
This luxury residence project in Antikira, Viotia was assigned to Stokas Inc by the owner and includes all required activities for the preparation-supervision-approval of the Architectural, Structural and Electromechanical studies, Construction of the residence and procurement of the necessary equipment. The 1990 m2 plot located in a hillside with spectacular view, very close to to the area centre, just 500 meters from the coast.
Study and Design of this luxurious residence should guaranty panoramic view towards the sea from every main space as well as highlighting the plot and the surrounding area possibilities despite its great inclination. This project was a challenge for our company as the design should implemented in one level despite the particular morphology of the ground, always in accordance with the owner’s desires and needs. Blending and mixing between the masses and the dominant looking shelter, this residence constitutes a modern touch to the area, matching the landscape.













