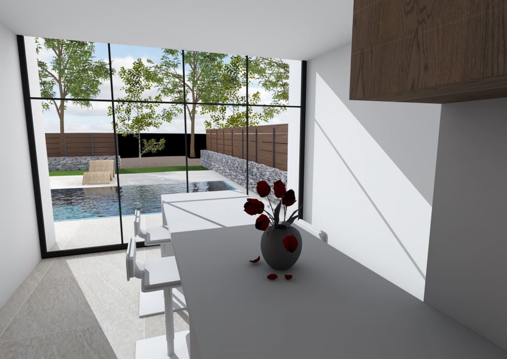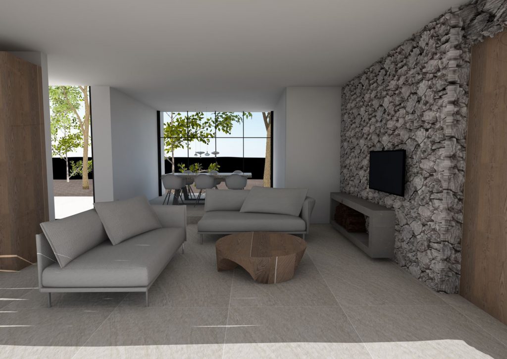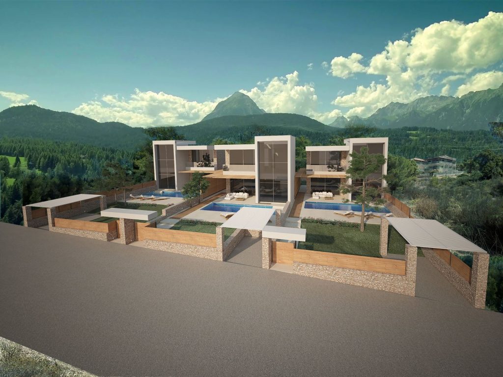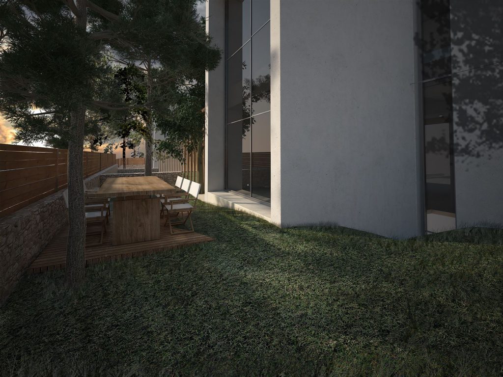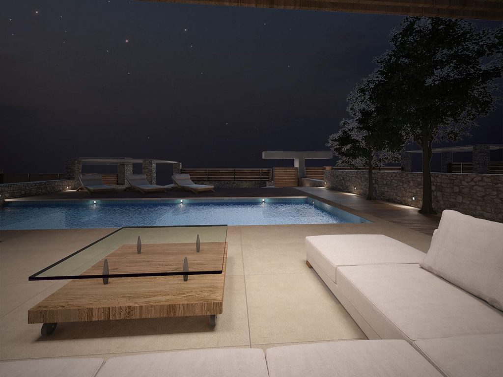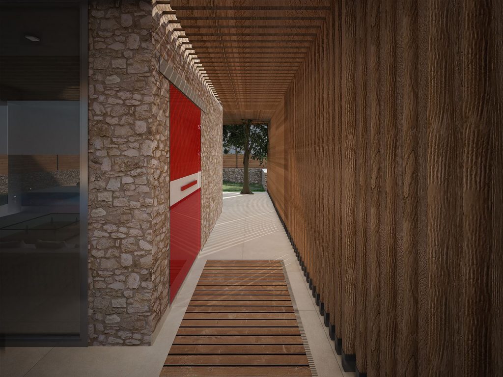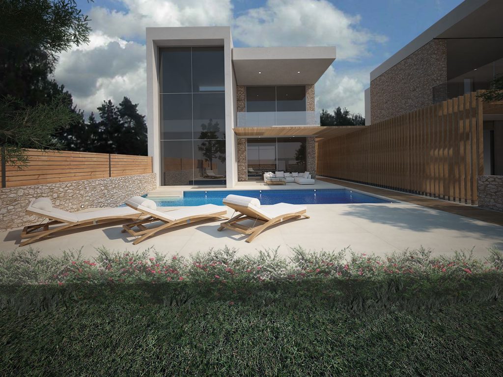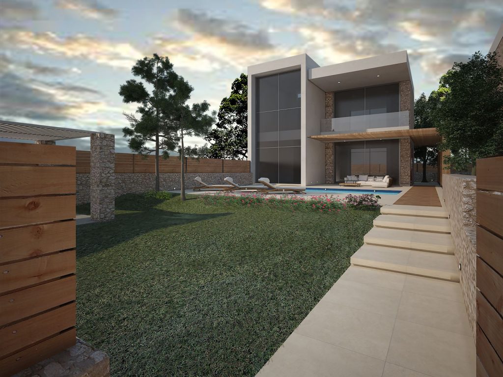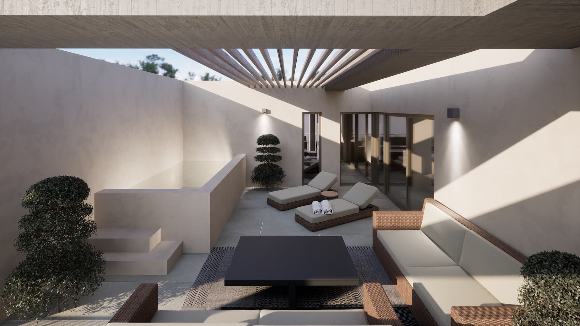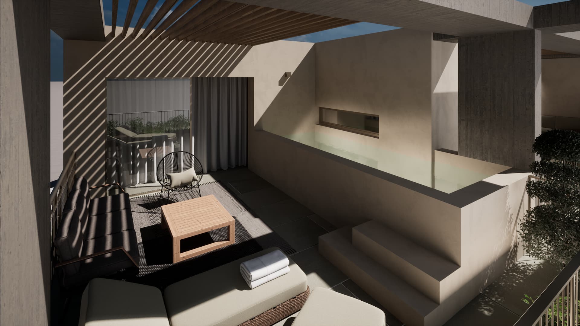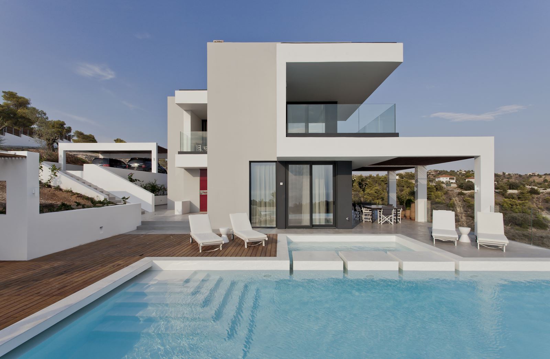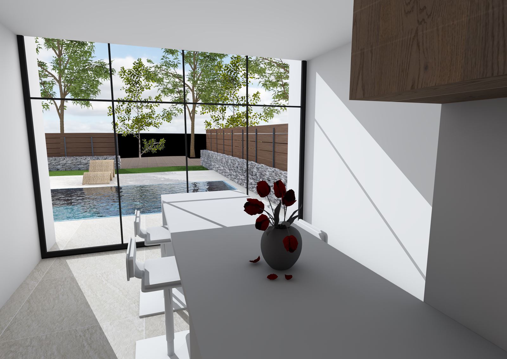
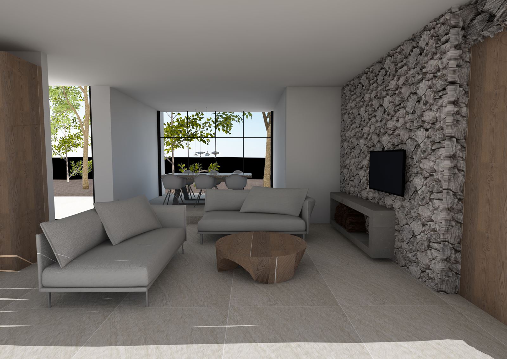
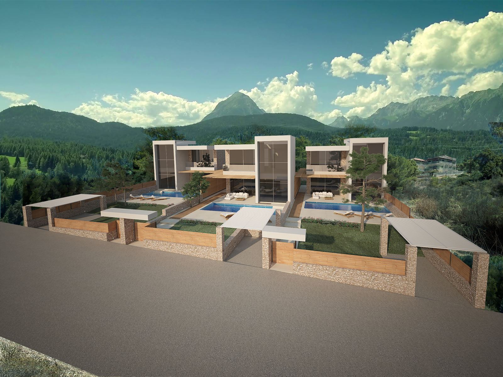
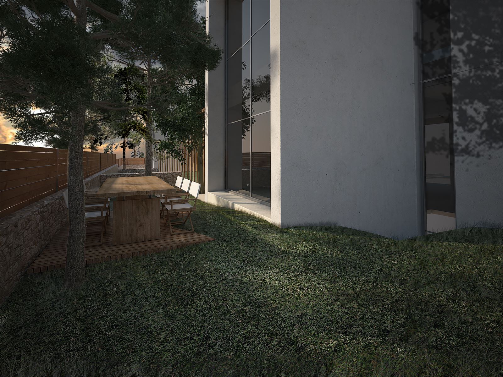
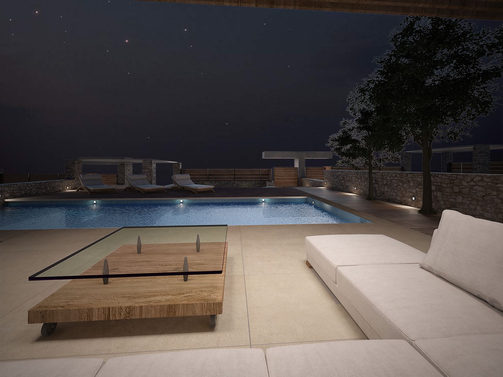
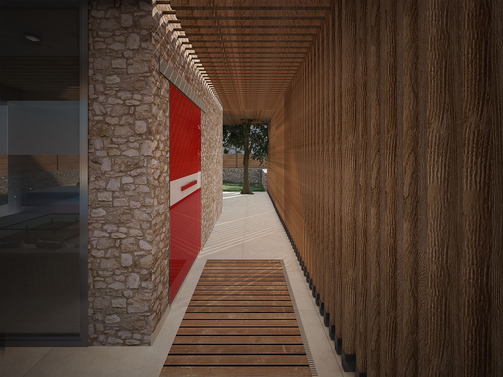
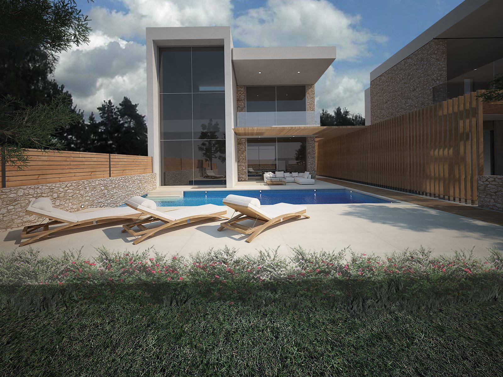
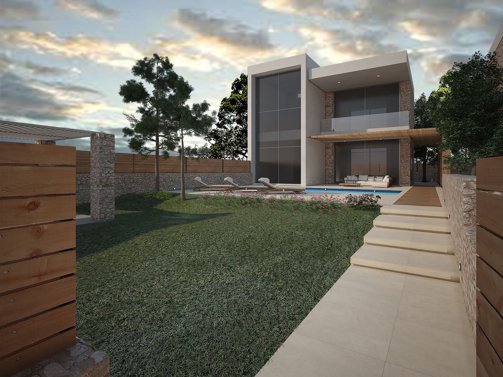
This project constitutes a visualization for the Design and Construction of three modern and luxurious residence of 215 M2 area each, located in 315 M2 plots. This complex with total area of 945 M2 is located in advantageous position in Porto Heli, Argolida close to cultural and natural interesting sites, 200 meters away from the closest coast. The main entrance of the residences is located on roadway, providing easy access to the tenants.
The strongly long shape of the plots led to the need of emphasising in the vertical movement while designing the residence, separating by levels day and night main spaces. This elevation tendency is furthermore underlined by the height difference between the two masses which contribute to the composition, as well as by the use of extended openings in one of them, signaling at the same time a mood for projection of the interior to the public environment of the particular department. That is the reason why functions with the most common use are placed in this particular mass.
The idea for the coexistence of two yards, keeping the private-common motif, was born by the requirement for variety in a such long plot. So, the main outdoor space is located towards the road with a tendency for communication with the external environment while the more private outdoor space is placed with direction to the interior. Selection of the materials, textures and colouring, as well as the intentive combination of the above is made in such a way so that “home” feeling is emphasised within a more modern context. At the same time different surfaces switching game helped to point out some points of interest, making them standing out from the wall white canvas.













