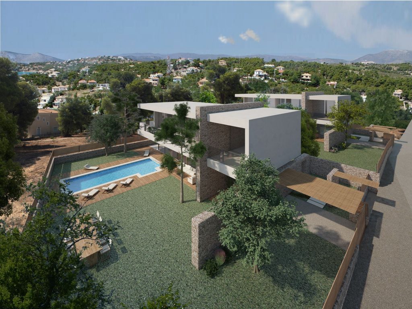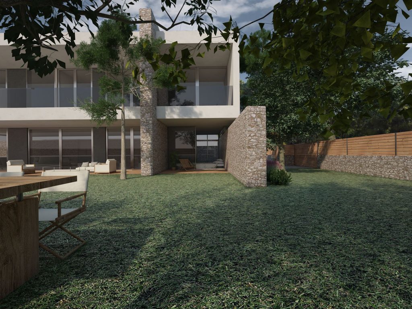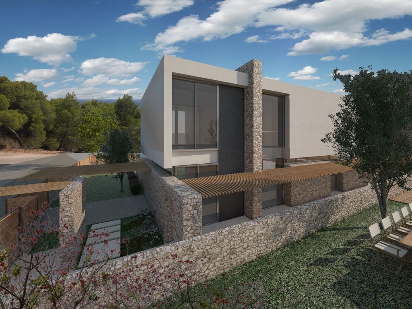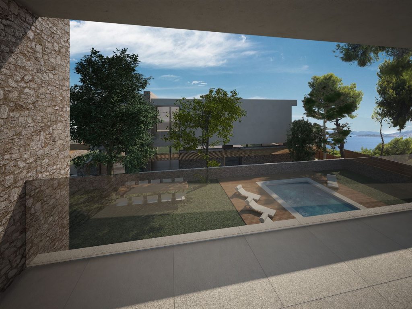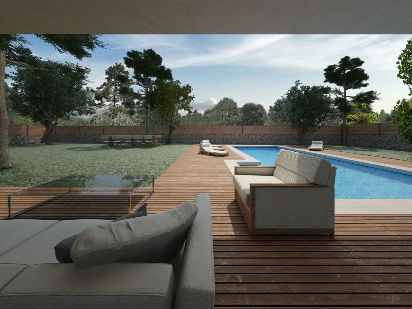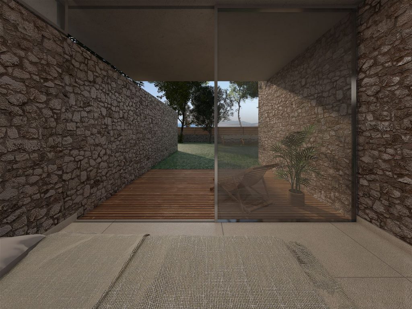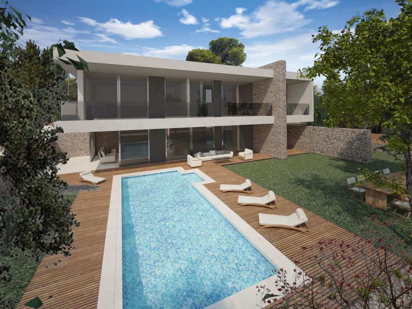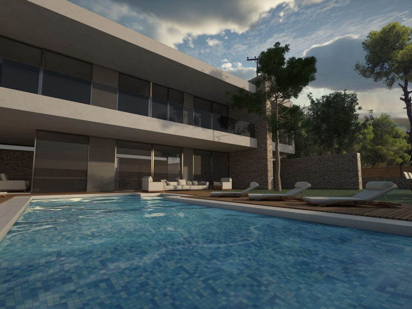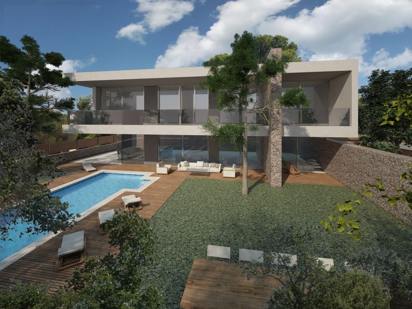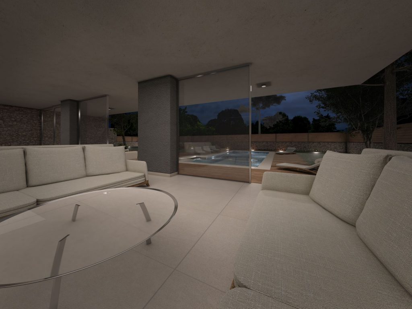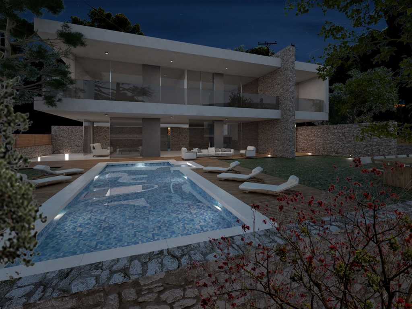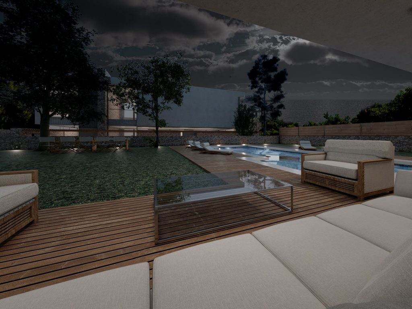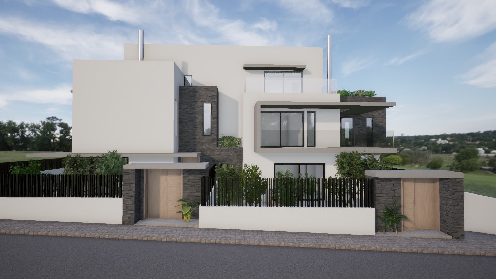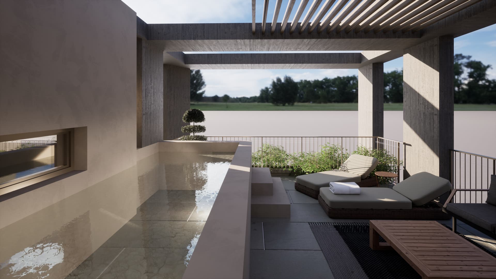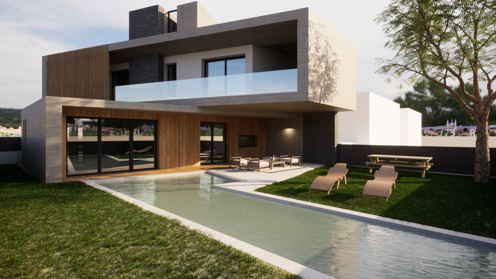
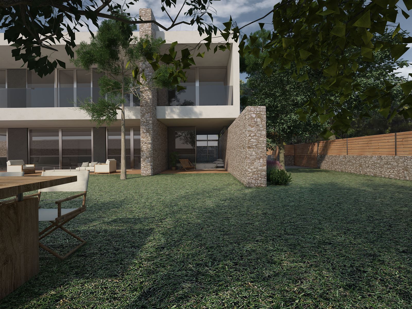
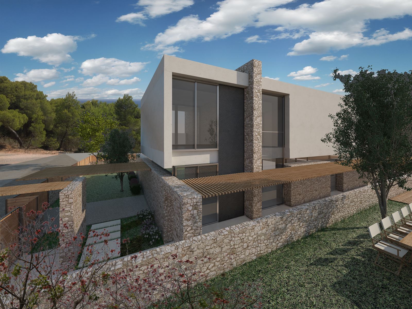
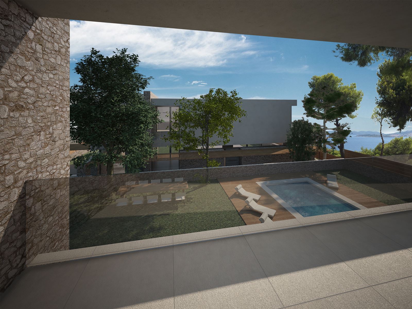
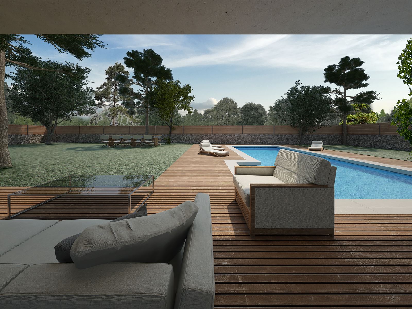
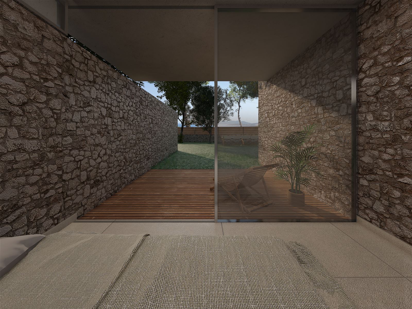
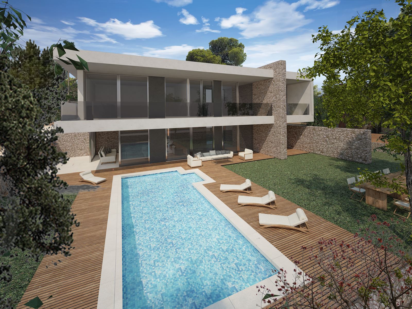
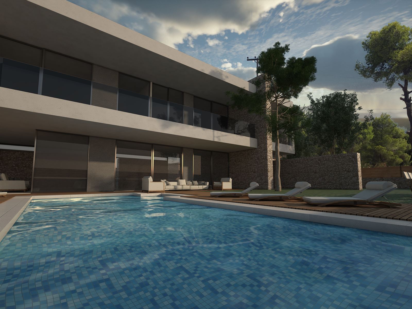
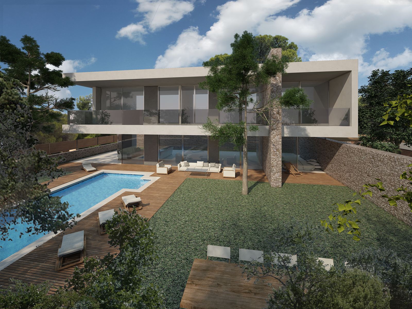
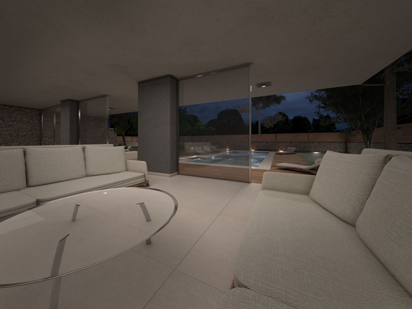
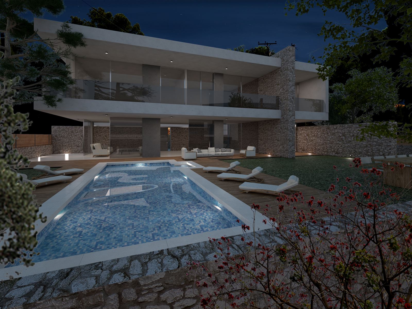
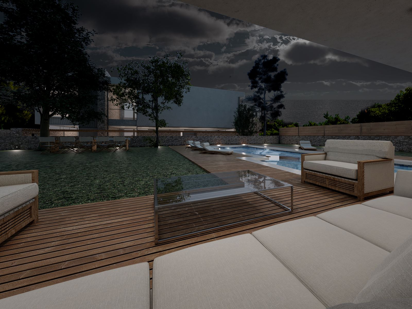
This project constitutes a visualization fo the Design and Construction of two modern and luxurious residences, of 330 M2 area each, located in 573 M2 area plots. The individual plots are characterized by flatness and regularity in their morphology and geometry respectively. Total complex area of 1146 M2 is located in advantageous position in Porto Heli, Argolida close to sites of cultural and natural interest, 300 meters away from the closest coast.
The residence is formed in two levels inside privileged plot. The final outcome of the synthetic procedure is the exposition of a simple ortho-regular shape, giving the impression that it flies over the ground, supported only by vertical and horizontal linear elements. This feeling is strengthened by the perimetric glazing of the ground floor, which provides visual contact and is directly related with the outdoor area and the swimming pool. The above mentioned morphology constitutes a privacy-protecting shell for the residence, while at the same offers a refreshment extroverted mood.
Extended balconies popping out of the main shell represent the residence, due to different colouring and their intense tendency to cut off the lower volume of the building, giving the feeling of an extra movement. Particular attention was paid to the point of assembly of all the different materials used in the reisdence, creating point-by-point a central barrier of interest and reference, integrating visually and morphologically the individual parts that make it up.


