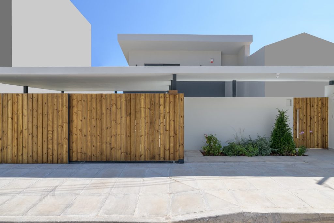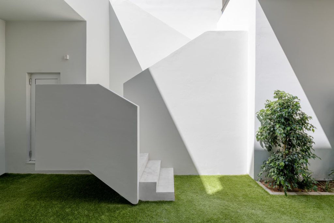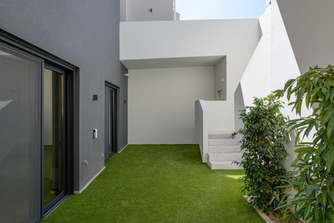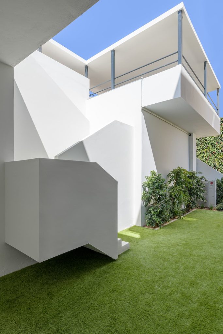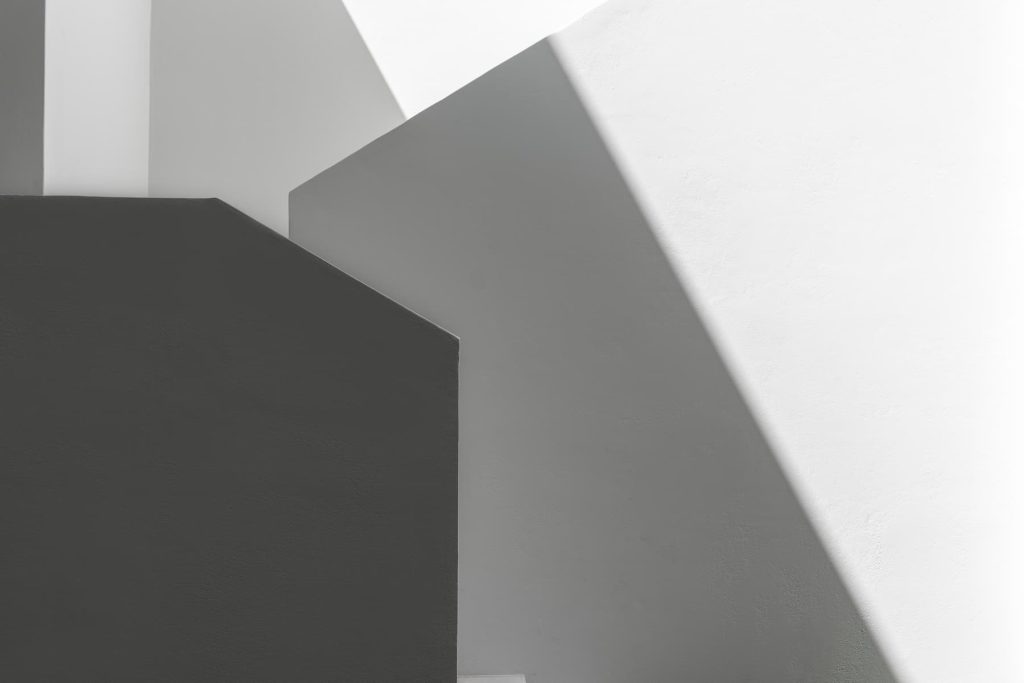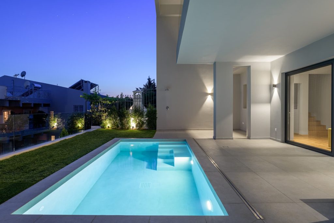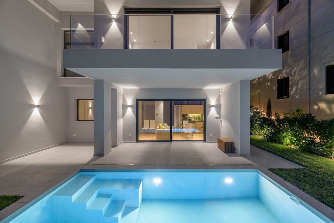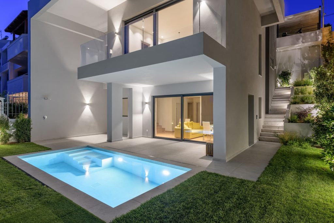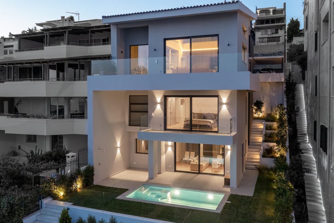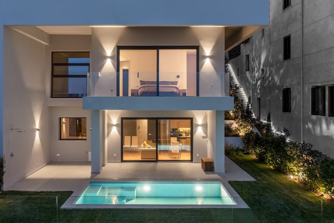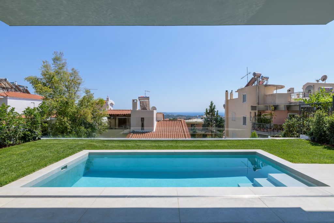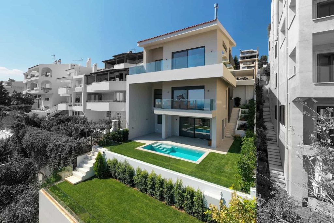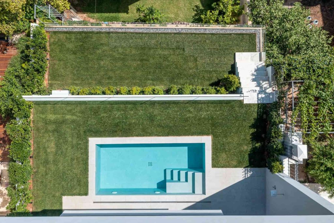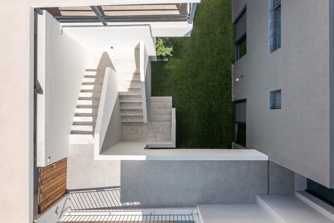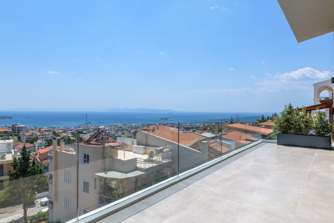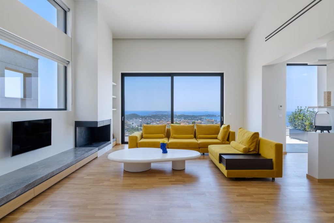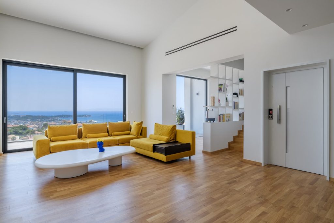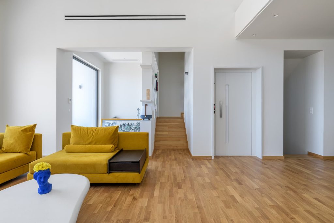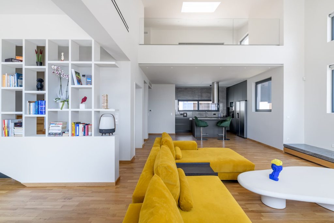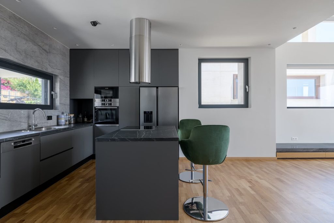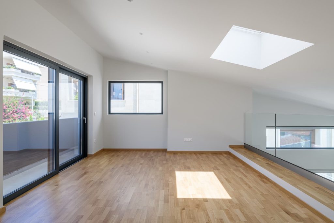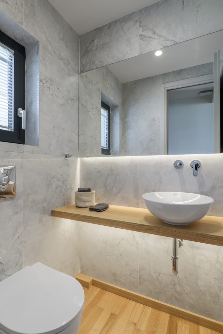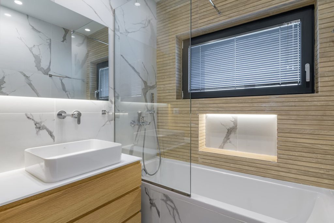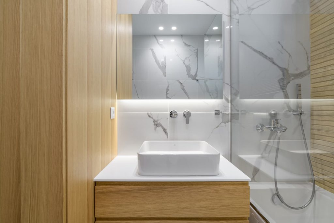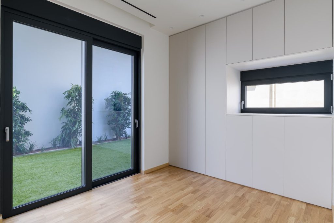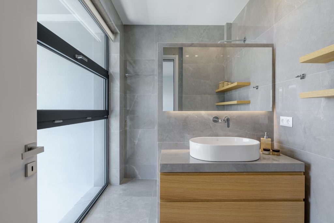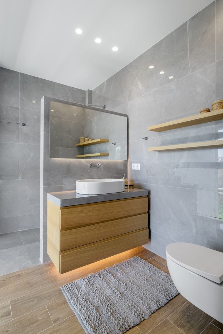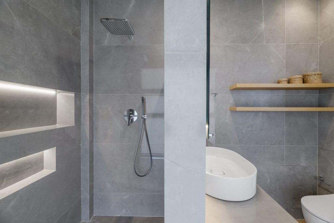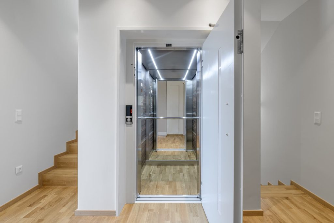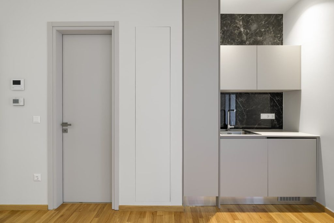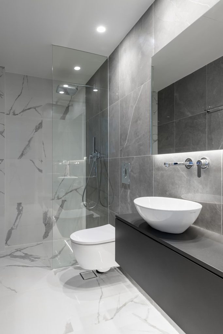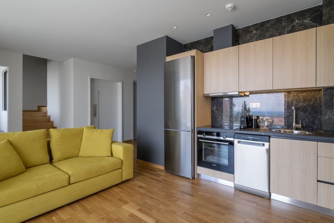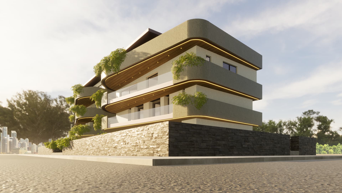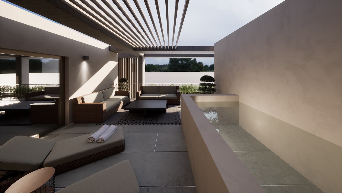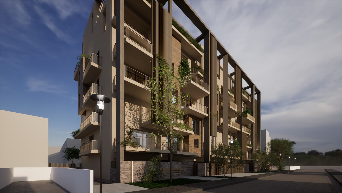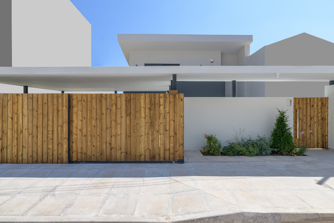
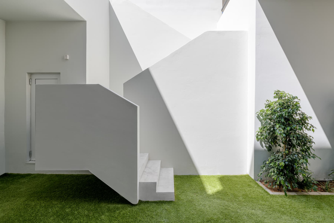
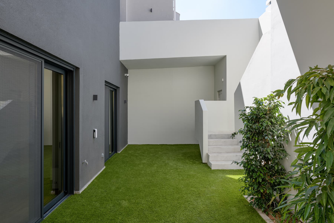
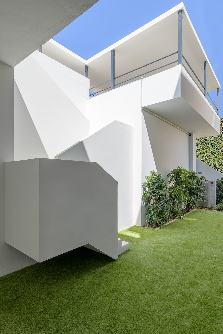
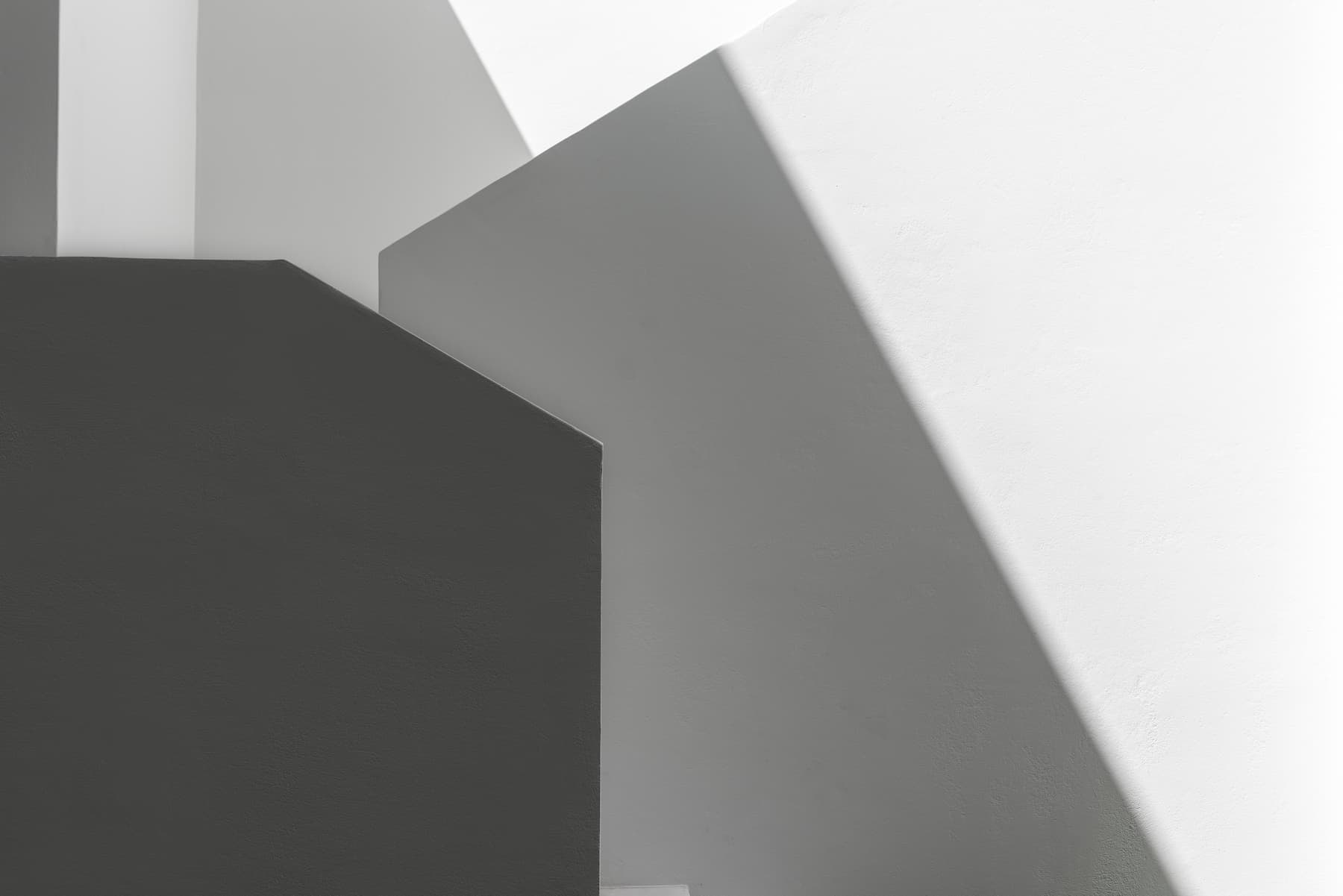
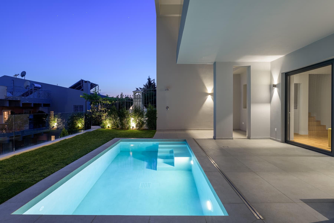
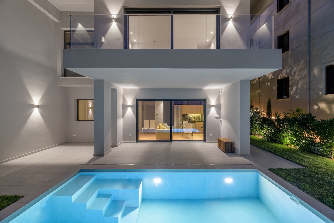
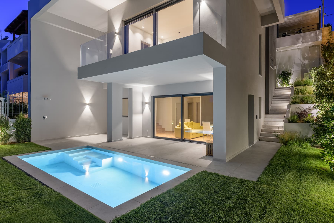
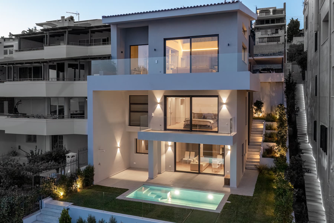
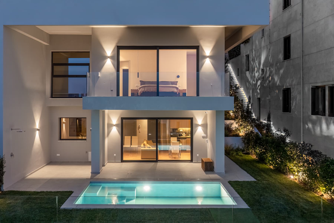
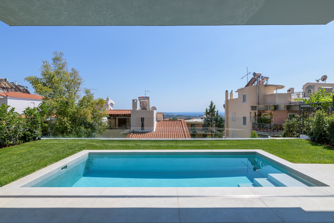
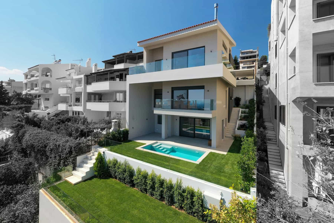
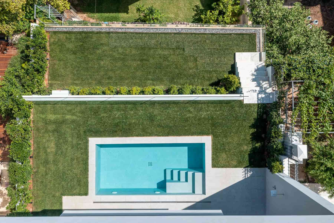
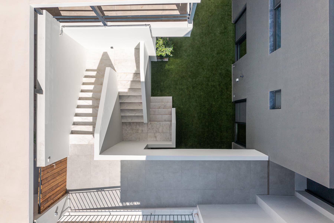
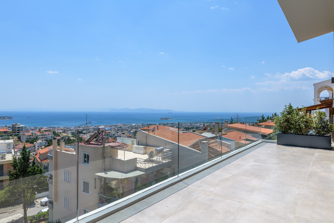
Stokas Design & Construction undertook the creation of a modern luxury house, where the family and the ‘home’ can grow together. The result, a house of three levels, satisfies all the needs, distribution of living and sleeping spaces, privacy, interaction of indoor and outdoor spaces. A unified composition that pushes for appropriation and calm everyday life.
The house is located in Voula Panorama, Attica, carefully located between buildings of the modern period. The view from street level resembles a ground floor building. Upon entering the property, the different levels are revealed, which can be accessed independently through internal and external staircases, carefully designed to offer a sense of comfort and visual integration with the green spaces.
The sense of visual ‘unity’ of the whole building, but at the same time the creation of distinct building parts, was achieved through the shape of the house. Intensely geometric and expressive, the facade of the building consists of two volumes in different colors. The ‘urban’ face to the street is gray, where the uses of the kitchen, attic and children’s rooms are placed, constantly with ‘transformation’ and movement. While white tones and textures dominate the south side which ‘opens’ to the sea. In this second volume, the ‘quiet’ areas of the living room, the master bedroom and the courtyard with the pool are placed.
This luxury house in Voula was commissioned in Stokas by a private individual and includes all the Architectural and Electromechanical Studies as well as the complete construction of the house and the supply of the necessary equipment in turn key basis.


















