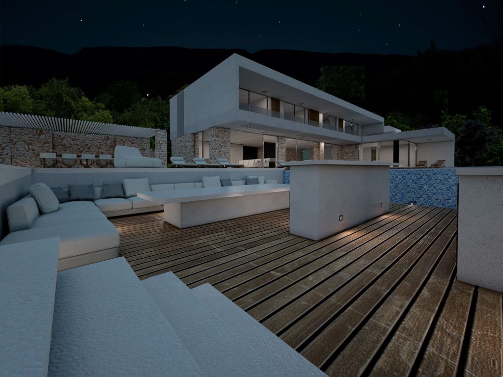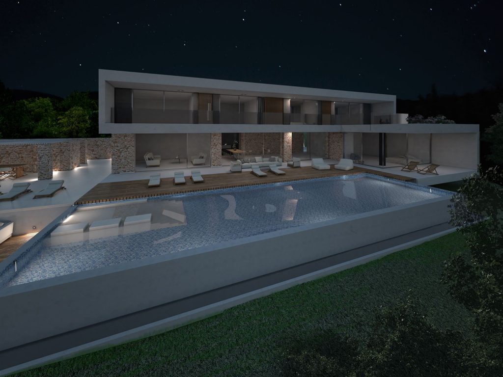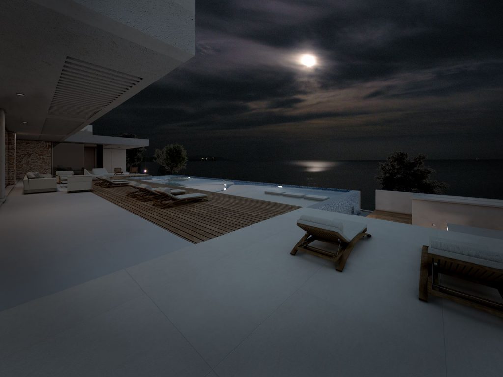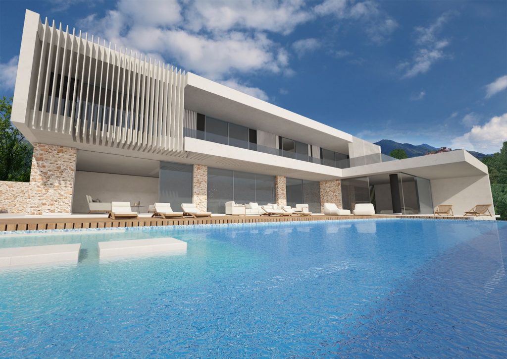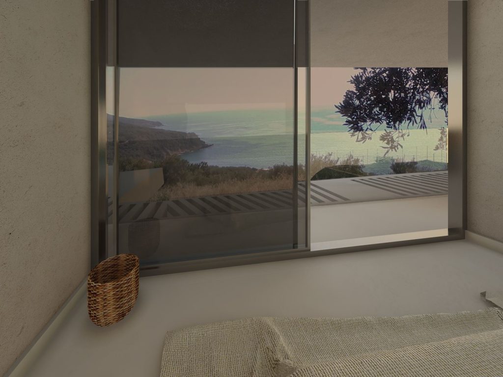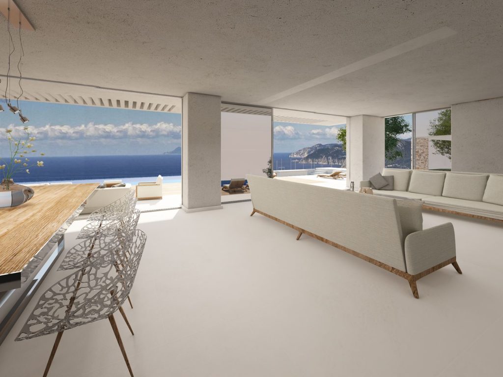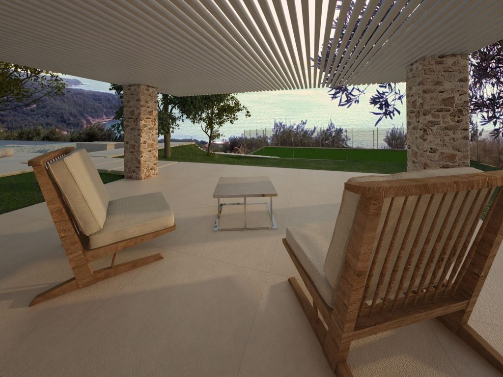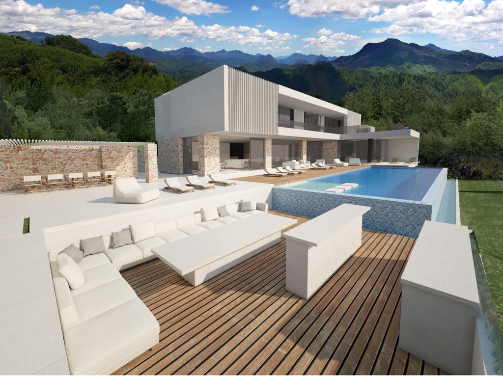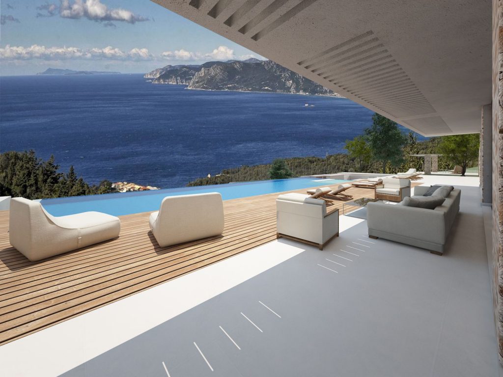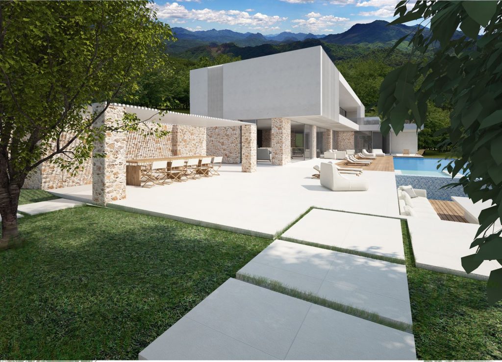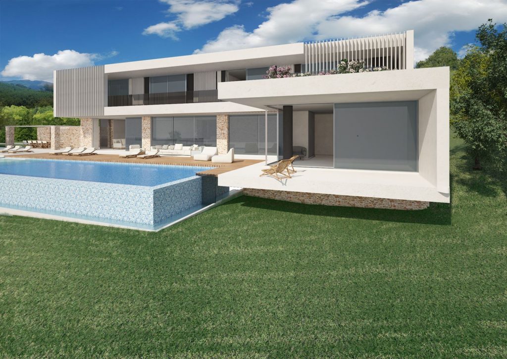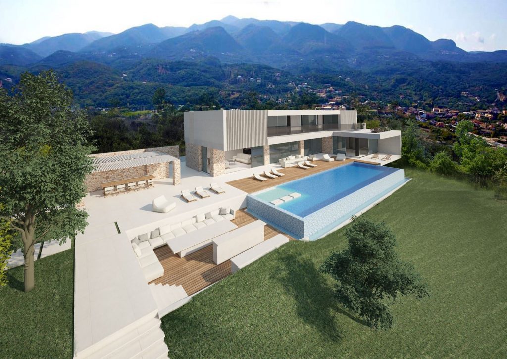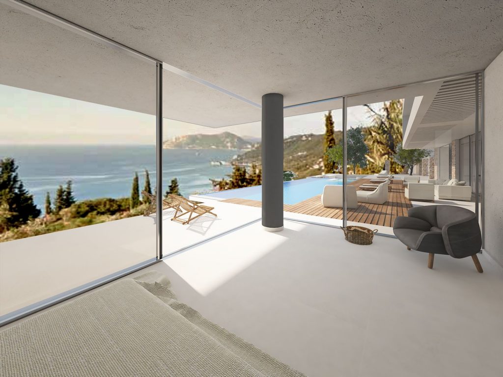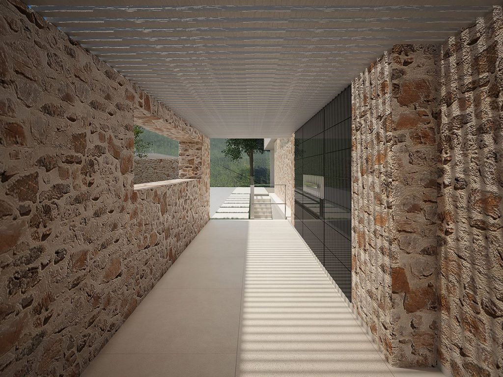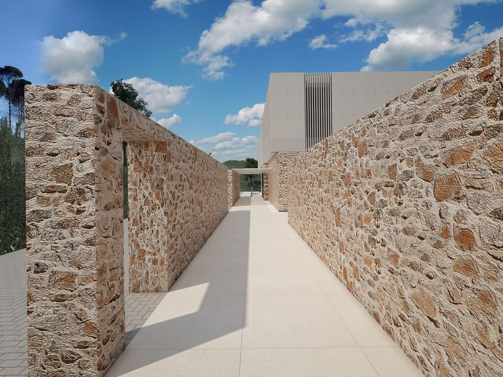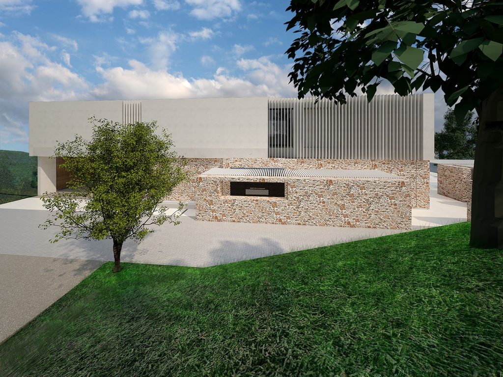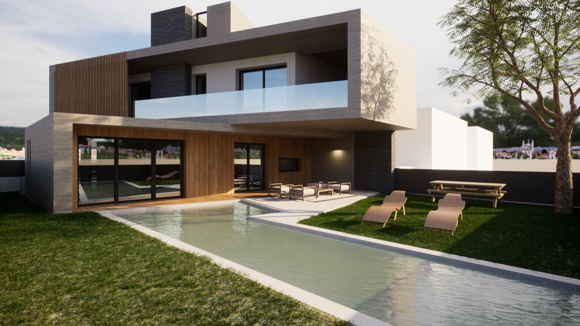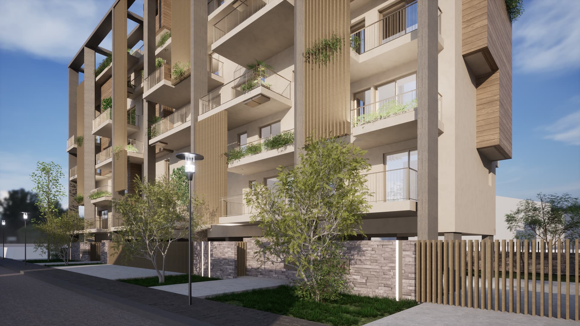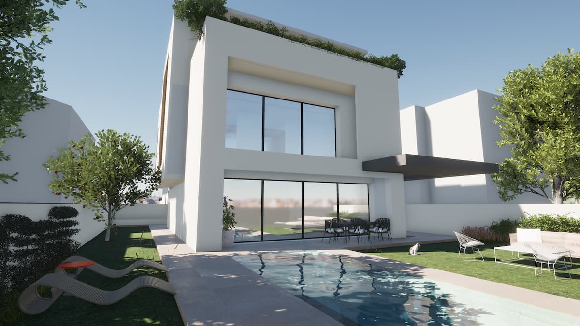














Visualization of Design and Construction of a luxurious villa of 500 M2 area in Corfu, as perfect combination of well-living, relaxation and amusement. The 11500 M2 area plot owns a prominent position and offers an amazing view towards both the sea and the natural wealth of the surrounding area, placed only 0,4 km away from the sea and 10 km away from the picturesque venetian town of the island.
Dominant element of the composure is the game between the vertically stretching multiple levels and the local materials, used in a modern mood. Starting from the ground level, where the use of stone gives a dynamic ground laying feeling, we move on to the upper level, which with the use of different materials moves away from the specific limits of the ground floor, providing the feeling of a more relaxed autonomous unit.
Ground level outdoor spaces and the ground recessed living area around the infinity swimming pool play an important role to the level alternation. Interior Design is based on boutique hotel style, including bedrooms with en-suite private bathrooms, securing full privacy and autonomy for the tenants.













